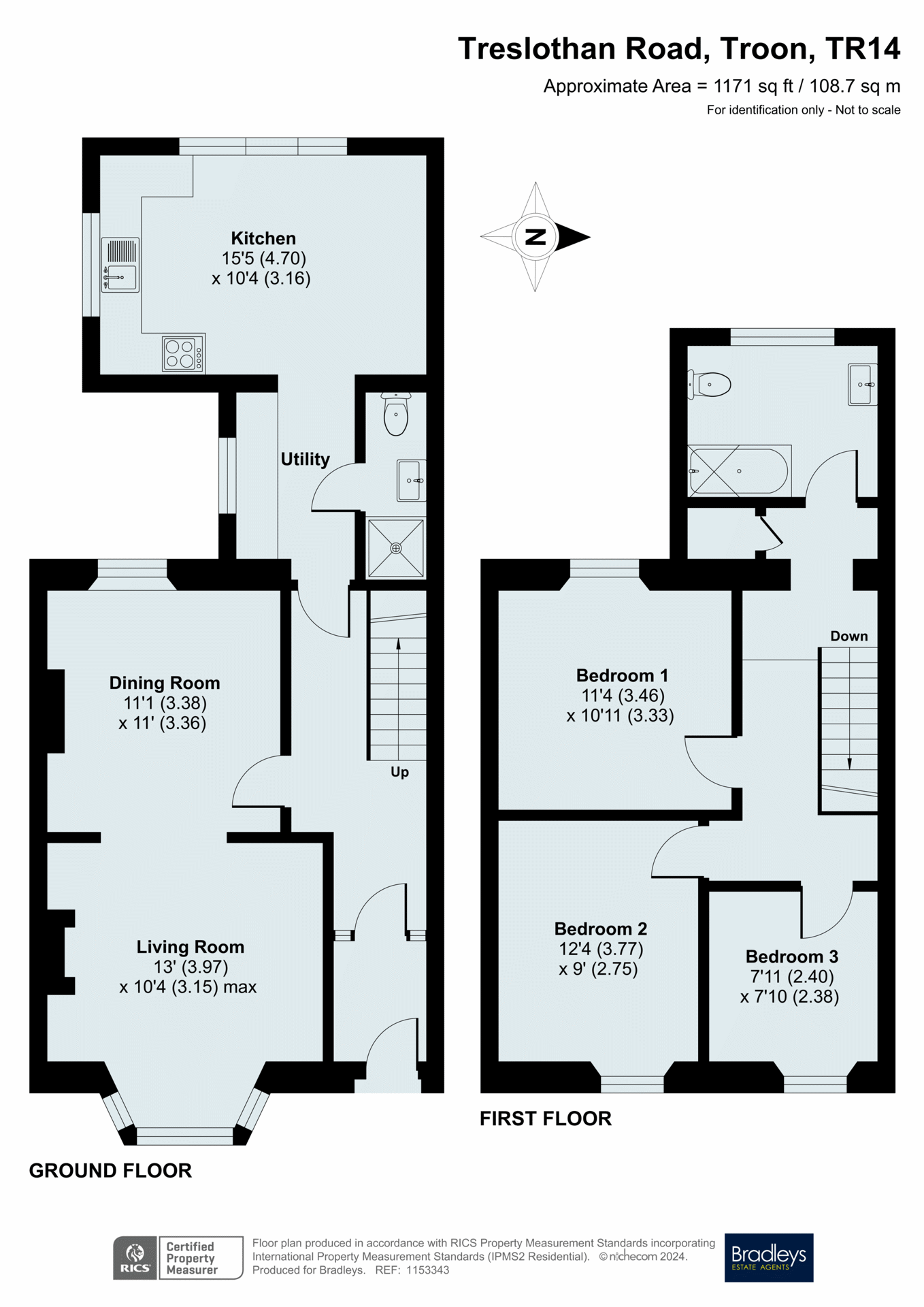Semi-detached house for sale in Treslothan Road, Troon, Camborne, Cornwall TR14
* Calls to this number will be recorded for quality, compliance and training purposes.
Utilities and more details
Property description
A beautifully presented period home of character and elegance which has been sympathetically refurbished into a spacious 3 bed family home enjoying a popular village location. The property is offered for sale in excellent decorative order and a particular feature is the enclosed and private well stocked rear garden.
Front door to ...
Entrance Porch
Tongue and groove wood panelling to dado level, mosaic tiled floor, door with original stained glass panels leading to ...
Entrance Hall
Staircase rising to first floor, understairs storage space, radiator, attractively tiled floor, moulded archway. Doors off to lounge/dining room and utility room.
Lounge/Dining Room (7.34m x 3.35m (24' 1" x 11' 0"))
A light and spacious room with cast iron fireplace and surround with inset floral tiles, polished red tiled hearth, recess to either side of chimney breast, bay window to front with pleasant outlook over playing field. Radiator, grey and white wood style flooring. Archway to dining area with recess to either side of one wall, double glazed window to rear, grey and white wood style flooring.
Utility Room
Plumbing for washing machine, space for tumble dryer, uPVC double glazed window to the side with tiled sill. Grey textured work surface with cupboards under, grey and white wood style flooring, door to shower room, step down to the kitchen/breakfast room.
Shower Room
Low level WC with push button flush, tiled floor, ladder style heated towel rail, wash hand basin with hot and cold mixer tap over and cupboard under, shower cubicle housing mains power shower, marbled grey waterproof covering to walls.
Kitchen/Breakfast Room (4.7m x 3.15m (15' 5" x 10' 4"))
Fitted with one and a half bowl stainless steel sink unit with swan neck hot and cold mixer tap over, range of light grey base and eye level cupboards, three drawer range, convector heater fitted into kickboard below base cupboard under sink (connected to the gas central heating system). Plumbing for dishwasher, complementary wall tiling, inset four-ring Lamona gas hob with built-in Lamona oven and grill under, chimney style cooker extractor hood with light over above. Double glazed window to side with tiled sill, grey and white wood style flooring, space for fridge/freezer, eight inset ceiling spotlights. In the Breakfast area there are two full length uPVC double glazed windows plus French door which opens on a bi-fold basis and enjoys a pleasant outlook over the rear garden.
First Floor
From the entrance hall staircase rising with ornate spindles and balustrade to Small Landing with walk-in airing cupboard with shelving and Glow Worm gas fired boiler supplying domestic hot water and central heating. Door to Bathroom.
Step up to Main Landing
Main Landing
From the small landing one step leads up to the main landing with access hatch to loft space, smoke alarm.
Bedroom One (3.45m x 3.33m (11' 4" x 10' 11"))
UPVC double glazed window to rear, radiator.
Bedroom Three (2.41m x 2.4m (7' 11" x 7' 10"))
UPVC double glazed window to the front with pleasant outlook. Radiator.
Bedroom Two (3.76m x 2.74m (12' 4" x 9' 0"))
UPVC double glazed window to the front, radiator.
Bathroom
Low level WC, pedestal wash hand basin with tiled splashback and mirror above, period style bath with feature chrome claw feet, attractive cream sparkle waterproof wall covering, shower and attachment over, fitted shower screen, obscure uPVC double glazed window to rear, black and white tiled floor, period style heated towel rail.
Outside
Front driveway laid to chippings with parking for 3/4 cars depending on size, mature established hedging and shrub borders. Garden area to the side of the property, mainly laid to chippings with mature shrubs and plants, leading to the rear where the enclosed gardens give a high degree of privacy and protection, being laid to lawn with a large variety of trees, shrubs and plants, wooden garden shed and paved patio area.
Material Information
EPC: D
Council Tax: Band C
Property info
For more information about this property, please contact
Bradleys Estate Agents - Camborne, TR14 on +44 1209 254003 * (local rate)
Disclaimer
Property descriptions and related information displayed on this page, with the exclusion of Running Costs data, are marketing materials provided by Bradleys Estate Agents - Camborne, and do not constitute property particulars. Please contact Bradleys Estate Agents - Camborne for full details and further information. The Running Costs data displayed on this page are provided by PrimeLocation to give an indication of potential running costs based on various data sources. PrimeLocation does not warrant or accept any responsibility for the accuracy or completeness of the property descriptions, related information or Running Costs data provided here.







































.png)


