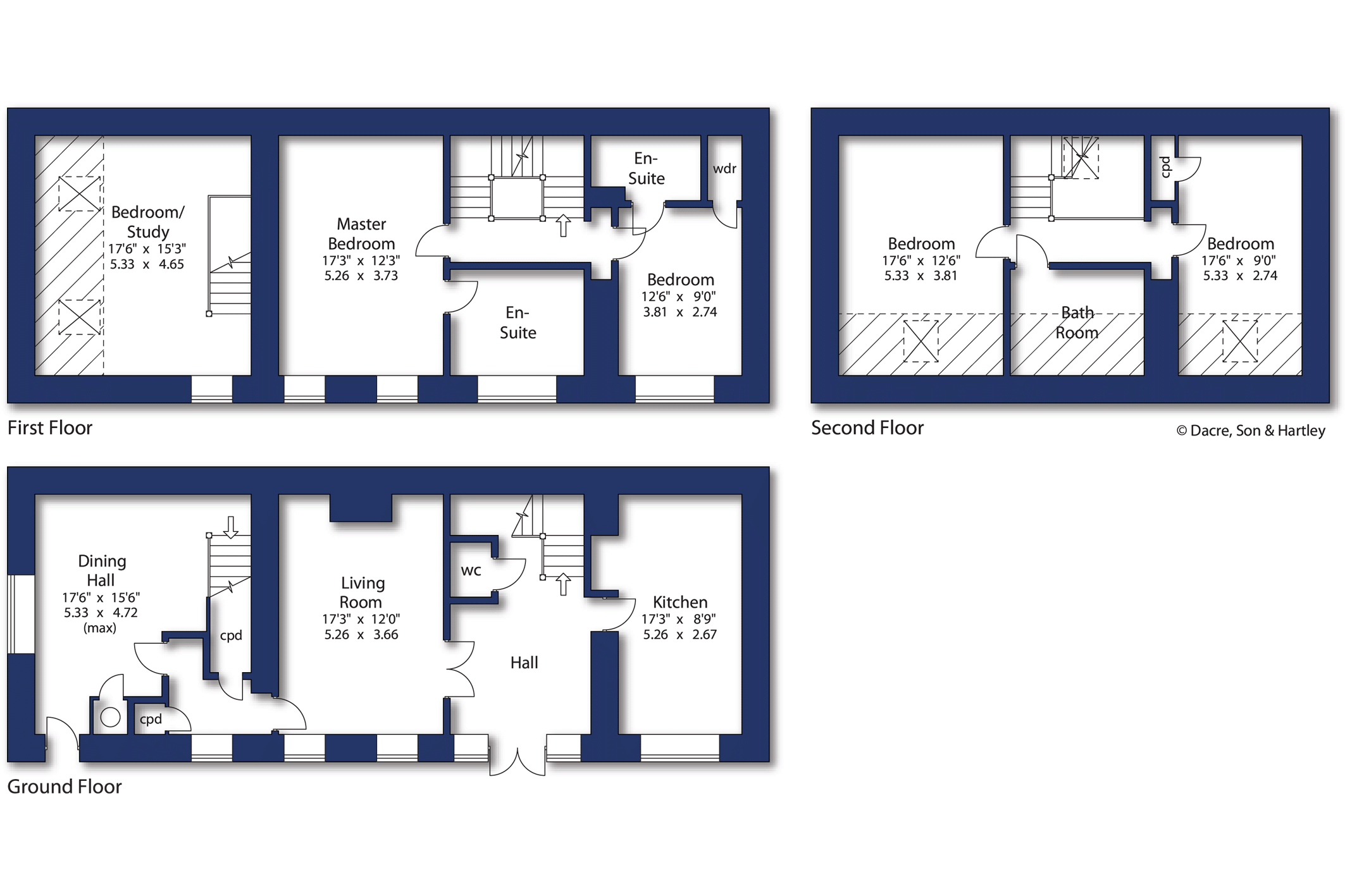Barn conversion for sale in Lothersdale, Keighley BD20
* Calls to this number will be recorded for quality, compliance and training purposes.
Property features
- End mews property
- Four bedrooms plus a buisness office
- Two Ensuites and a family bathroom
- Good finish with high quality fixtures and fittings
- Exposed beams and wood floors
- Garden and patio area
- Double garage and parking
- Rural location
Property description
A fabulous end property set in an exclusive horse shoe development on the outskirts of Lothersdale. With open views over fields and stunning accommodation with 4/5 bedrooms all finished with amazing wood doors, beams and stone floors. Also benefitting from a small garden and double garage.
Through a pair of double glazed French doors into the main hallway with a stone floor, underfloor heating, staircase to the first floor and access to a two piece suite with close coupled w.c. And pedestal wash hand basin.
From the hall is the kitchen with a selection of modern Country style wall, drawer and base units with wooden worktop surfaces and green glass splashbacks, a Belfast sink with mixer tap, space for an American style fridge/freezer, space for a washing machine or a fridge and two windows to the front. Also accessed from the hall is the living room with a wood burning stove and stone fireplace, wood flooring and two windows to the front.
To the ground floor is a further small hallway having a utility cupboard with plumbing for a washing machine and a further cupboard housing the boiler. Then leading through to an entrance dining hallway with tank cupboard, stone floor, composite door and windows to the side along with a second staircase with wooden balustrade leading to the upper floor. This staircase leads to a room with a beautiful exposed stone wall, a window to the front and pair of skylight windows to the side.
Back to the main hallway, the staircase leads to a first floor landing providing access to a master bedroom with fitted shelving, storage area, two windows to the front and an en-suite comprising of, an open glass screen shower cubicle with modern rain hood shower and shower attachment, chrome heated towel rail, close coupled w.c., pedestal wash hand basin, tiled walls and floors and a lovely feature arched sunrise window. The next bedroom has two windows to the front, a walk-in wardrobe and a fully tiled en-suite comprising of, a shower cubicle, low flush w.c, pedestal wash hand basin and heated towel rail.
To the second floor landing with skylight window and access to two further bedrooms. The larger bedroom has a skylight window and the second bedroom with skylight window and fitted cupboard. The bathroom offers a three piece suite which includes a bath, pedestal wash hand basin and low flush w.c.
Externally, there is a communal driveway entrance, cobbled central areas and a private paved area with artificial grass. There is parking for two cars and a double garage with a remote control up and over door with open ceiling, power and light.
Upon leaving Skipton head south along Carleton Road, through Carleton village and follow the signs for Colne. Continue along West Road. From here take a left into Hawshaw Lodge and follow the road round. The property can be seen on your left marked by our Dacre Son & Hartley 'For Sale' board.
Property info
For more information about this property, please contact
Dacre Son & Hartley - Skipton, BD23 on +44 1756 317920 * (local rate)
Disclaimer
Property descriptions and related information displayed on this page, with the exclusion of Running Costs data, are marketing materials provided by Dacre Son & Hartley - Skipton, and do not constitute property particulars. Please contact Dacre Son & Hartley - Skipton for full details and further information. The Running Costs data displayed on this page are provided by PrimeLocation to give an indication of potential running costs based on various data sources. PrimeLocation does not warrant or accept any responsibility for the accuracy or completeness of the property descriptions, related information or Running Costs data provided here.



































.png)

