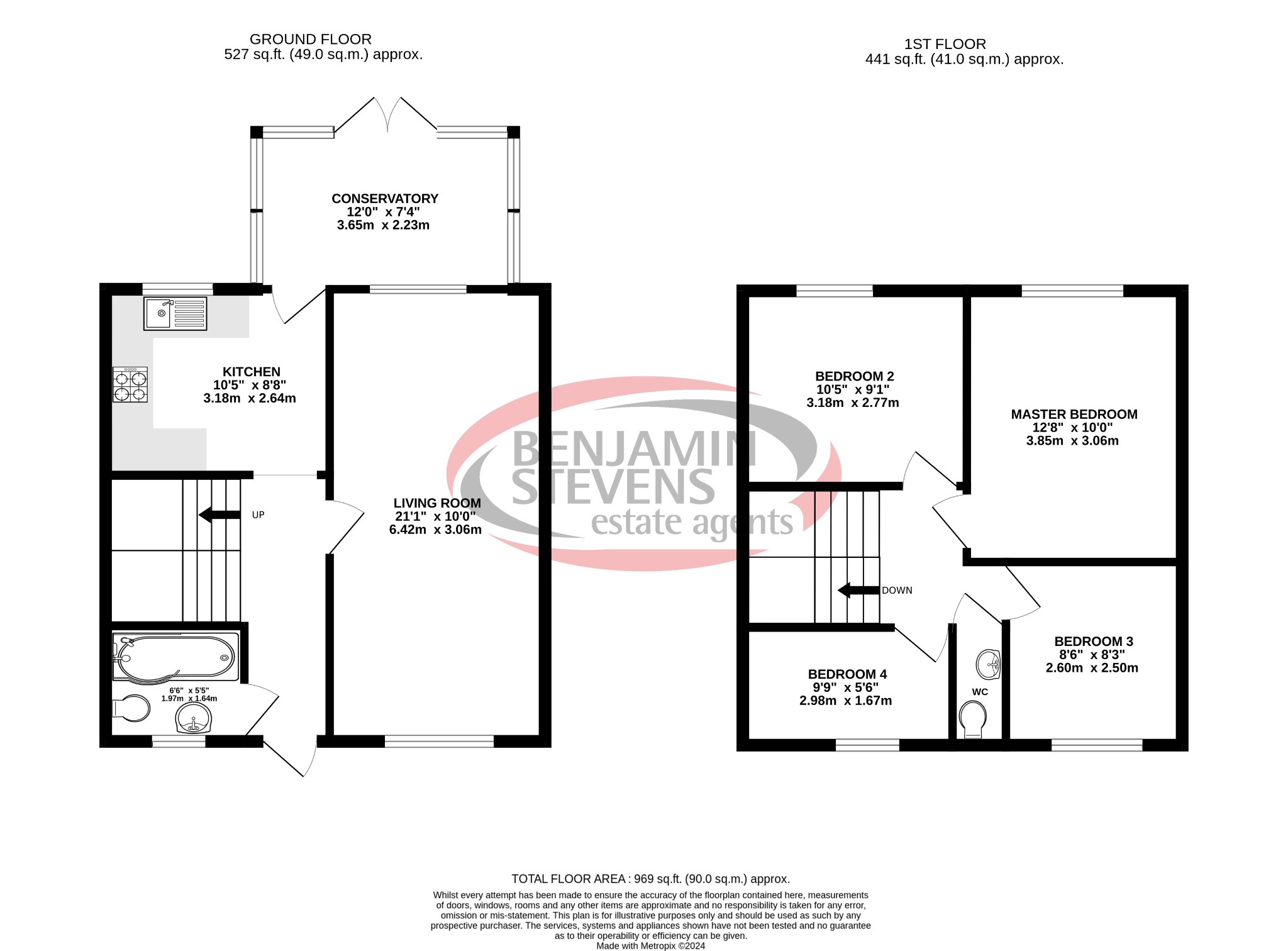Terraced house for sale in Hawksmoor Way, Northampton, Northamptonshire NN5
* Calls to this number will be recorded for quality, compliance and training purposes.
Property features
- Four bedrooms with large living room
- New double glazed windows
- No Chain Sale
- Front and back garden with decking
- Vinyl floor planks across the whole property
- Shed and conservatory
- Bio oil fireplace installed
- Private parking in the cul-de-sac
- Additional separate WC
- Good schools and Lidl nearby
Property description
Four Bedrooms Terraced House For Sale On Hawksmoor Way, Nn5 7Rf
Charming 1970s terraced house in a quiet private area offering both comfort and convenience. Situated near the Harlestone Woods ideal for peaceful strolls with your family or doggos. Walking distance to a Lidl store as well a variety of excellent primary schools, nurseries, and an outstanding academy in New Duston nearby makes it ideal choice for families.
Upon arrival, you'll appreciate the new anti-theft front doors and recently painted interior. The house boasts all new double-glazed windows, ensuring energy efficiency and a modern touch.
The lounge is a bright and inviting space, featuring cream wooden window blinds and two large windows. Modern light grey vinyl floor planks add a sleek touch, while a bio oil fireplace creates a cozy ambiance. The suspended ceiling, equipped with LED lights and a colour-changing star-like feature, adds a unique, contemporary look.
The kitchen is both functional and stylish, with a gas hob, electric oven, and extractor fan with an external duct. Large floor tiles complement the modern extendable sink tap and ample space for a free-standing washing machine, dishwasher, and tall fridge. White wooden cupboards provide plenty of storage and are finished with black worktops.
The double-glazed conservatory, framed in durable plastic and featuring french doors, offers a versatile space for relaxation or entertaining. The fully tiled floor ensures easy maintenance and a clean look.
The hallway, illuminated by LED lights, leads to a wooden staircase with carpeted steps, enhancing the home's warmth and character. Throughout the downstairs area, new modern doors have been installed, contributing to the house’s cohesive and updated look.
Upstairs, all bedrooms have dark brown vinyl floor planks laid, providing a rich and elegant finish. The master bedroom features a large modern wardrobe with sliding doors and integrated LED lights. An upstairs WC includes a sink, a hidden boiler cupboard, and LED lights, adding convenience and functionality.
The property is heated by a central heating system, with a combi boiler that was replaced just three years ago. Combined with full double glazing and additional insulation, the home remains cozy and energy-efficient year-round.
The outdoor spaces are equally impressive. The garden is fully covered with wooden decking, featuring a separate lifted area with railing and back access leading to the private parking area. A tall wooden fence, recently replaced, ensures privacy and security. Additionally, a wooden shed equipped with its own electric fuse board offers extra storage and utility.
The front garden is separated by a low wooden fence, with a mix of grass and concrete slab pathways adding to the property's curb appeal.
This property is an ideal family home or investment opportunity given the size and the price combined. The light-filled spaces, recent upgrades, and convenient location contribute to its overall appeal. Don’t miss the chance to make this delightful house your home.
Good connection to A428 and A4500 leading straight to M1
Transport:
0.8 miles train station
Nearest airport Luton 41 & Birmingham 42 miles
Commute:
London Euston: 59 mins by train
Birmingham New Street: 64 mins by train
@AngelikaBuszkoEstateAgent
Property info
For more information about this property, please contact
Benjamin Stevens, HA8 on +44 20 7768 0832 * (local rate)
Disclaimer
Property descriptions and related information displayed on this page, with the exclusion of Running Costs data, are marketing materials provided by Benjamin Stevens, and do not constitute property particulars. Please contact Benjamin Stevens for full details and further information. The Running Costs data displayed on this page are provided by PrimeLocation to give an indication of potential running costs based on various data sources. PrimeLocation does not warrant or accept any responsibility for the accuracy or completeness of the property descriptions, related information or Running Costs data provided here.




























.png)

