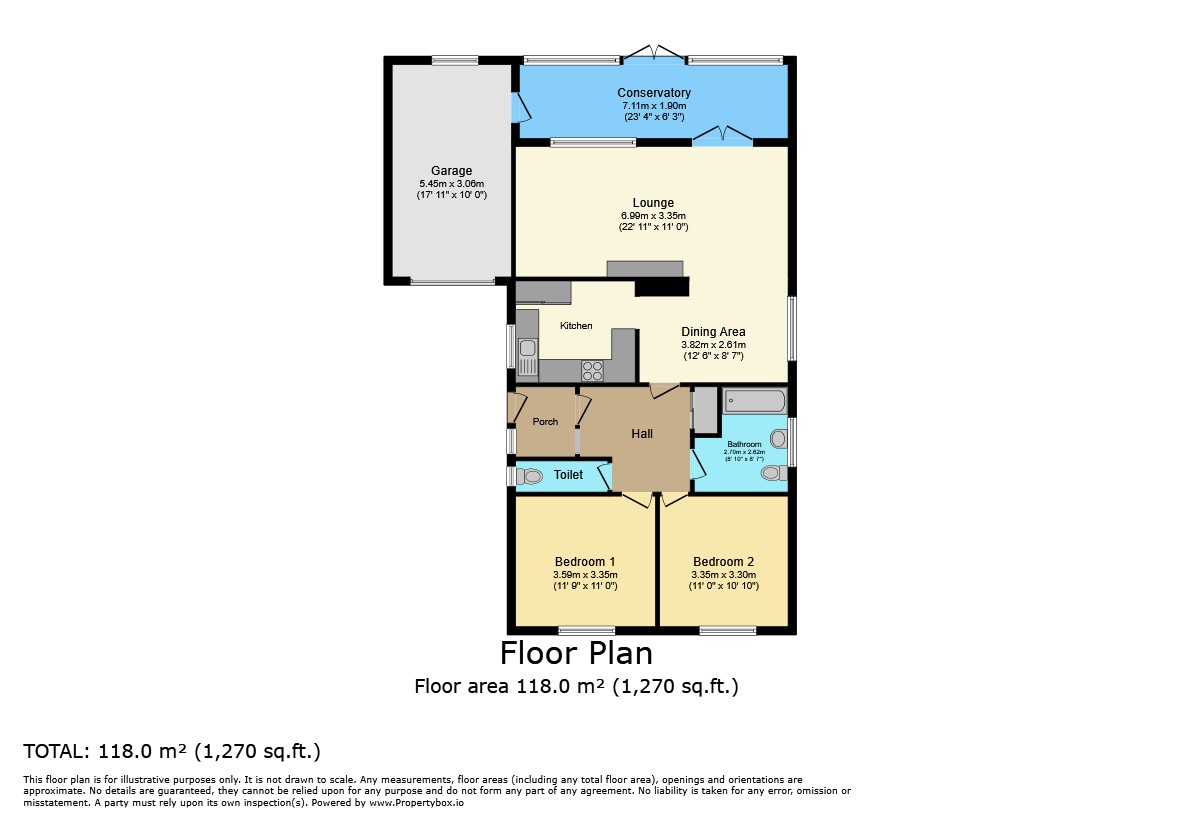Detached bungalow for sale in Harecroft Road, Wisbech, Cambridgeshire PE13
* Calls to this number will be recorded for quality, compliance and training purposes.
Property features
- No onward chain!
- Spacious detached bungalow
- Large garden!
- Ample off road parking
- Garage
- 2 double bedrooms
- Large living space
- Bathroom + additional W.C
- Tucked away location
- Close to amenities
Property description
**no onward chain** This spacious detached bungalow provides plenty of room inside & out and enjoys a tucked away location but remains close to amenities and just a stroll away from the town!
The property boasts a sizeable open-plan lounge and dining area, perfect for entertaining or enjoying a peaceful retreat. This expansive living space seamlessly flows into a conservatory which is a great added space and opens up to the garden.
The bungalow comes with two generously sized double bedrooms, offering ample space for relaxation and storage. Additionally, the property includes a bathroom and an additional toilet for convenience. The well-equipped kitchen comes with a built in electric double oven & a built in gas hob.
The exterior of this bungalow is just as impressive as the interior. The property benefits from substantial off-road parking and a garage, providing additional storage or workspace. The outdoor area further features a large garden, perfect for those who appreciate outdoor living or gardening.
An undeniable advantage of this property is its tucked away location. It boasts proximity to local amenities and delightful walks, making everyday living extremely convenient.
This property is offered with the benefit of no onward chain, presenting an excellent opportunity for those not wanting a long chain!
A viewing is highly recommended to truly appreciate what this property has to offer.
Ground Floor
Porch
Entrance Hall
Lounge
22' 11'' x 10' 11'' (6.99m x 3.35m)
Kitchen
Dining Room
12' 6'' x 8' 6'' (3.82m x 2.61m)
Conservatory
23' 3'' x 6' 2'' (7.11m x 1.9m)
Bedroom 1
11' 9'' x 10' 11'' (3.59m x 3.35m)
Bedroom 2
10' 11'' x 10' 9'' (3.35m x 3.3m)
Bathroom
8' 10'' x 8' 7'' (2.7m x 2.62m)
Additional W.C
Exterior
Garage
Property info
For more information about this property, please contact
Aspire Homes, PE13 on +44 1945 578797 * (local rate)
Disclaimer
Property descriptions and related information displayed on this page, with the exclusion of Running Costs data, are marketing materials provided by Aspire Homes, and do not constitute property particulars. Please contact Aspire Homes for full details and further information. The Running Costs data displayed on this page are provided by PrimeLocation to give an indication of potential running costs based on various data sources. PrimeLocation does not warrant or accept any responsibility for the accuracy or completeness of the property descriptions, related information or Running Costs data provided here.































.png)