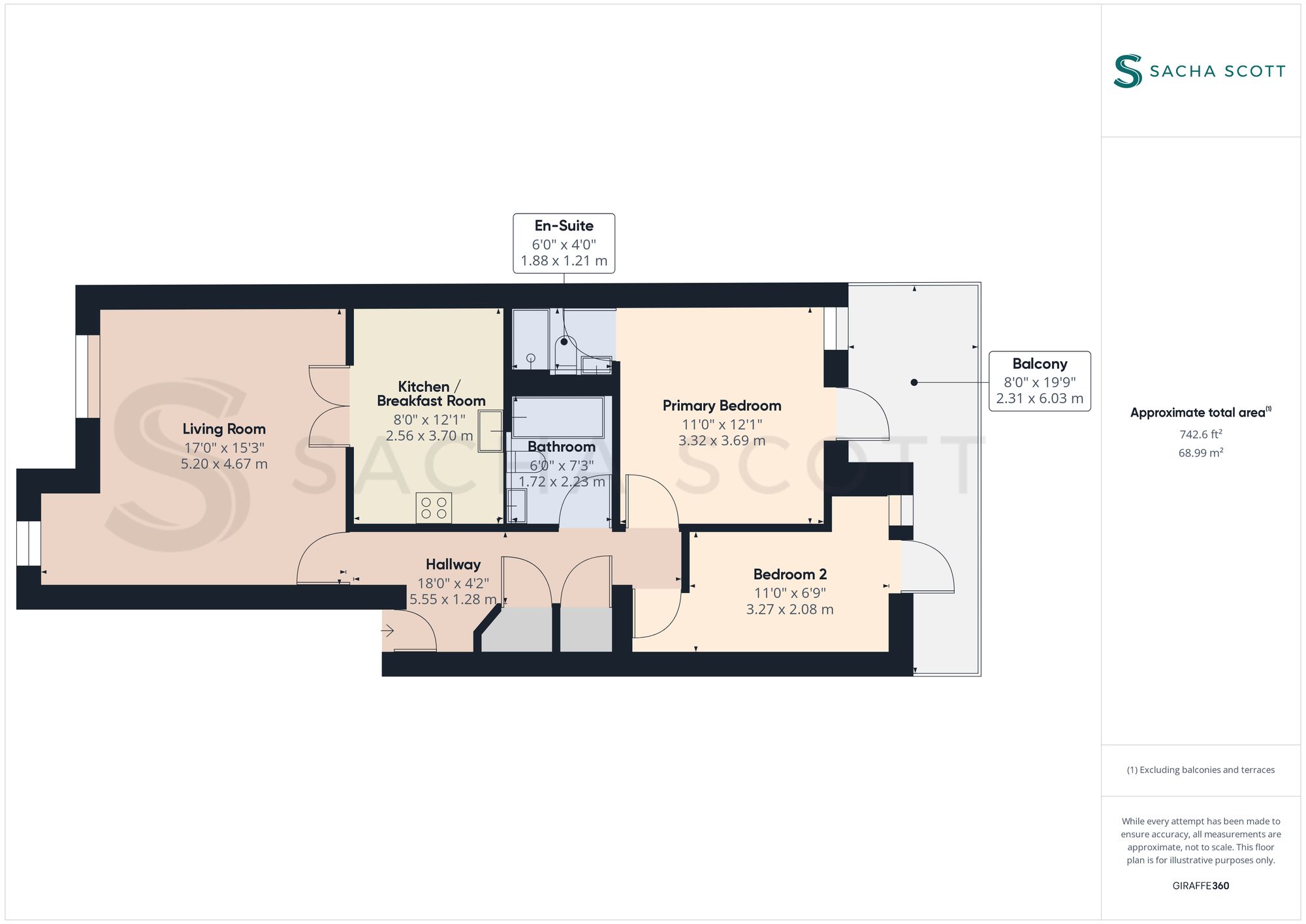Flat for sale in Reigate Road, The Driftbridge Reigate Road KT17
* Calls to this number will be recorded for quality, compliance and training purposes.
Utilities and more details
Property features
- Short Walk to Trains
- Moments from Local Shops
- Two Beds
- Two Bathrooms
- Generous Balcony
- Allocated Parking
- Close to Epsom Downs
- Good Bus Links
- Large Lounge/Diner
- Secure Entry Block
Property description
Chain free - Generous 2 Double Bed Apartment - 1st Floor - Secure Block Entry - Allocated Parking - Good Transport Links
Conveniently located for travel and amenities, this fabulous 2 bed, 2 bathroom apartment is one to see if you are looking for a bright, generous home with quirky features and spacious rooms.
Offering a spacious lounge that opens up onto a modern kitchen/breakfast room, a large primary bedroom with en-suite, a second double and a large family bathroom, this beautiful apartment benefits from modern decor throughout and a fabulous private balcony running the width of the apartment, overlooking the rear.
Within walking distance of Epsom Downs train station, and moments from local shops and amenities, this lovely apartment is also serviced by bus links to Epsom, Banstead, Sutton and Croydon and is located a short distance from the open expanse of Epsom Downs and its famous racecourse.
Conveniently located, this is a fabulous property that won’t be around for long. Early viewing is recommended.
EPC Rating: C
Material Information Provided by Sellers:
Council Tax Band: D currently £2,339.35 per annum
Service Charge: £1,800 per annum approx
Ground Rent: £200 per annum
Tenure: Leasehold, approx 108 years remaining
Construction: Brick and block and timber frame with clay roof tiles
Water: Direct mains, metered. Mains sewerage.
Broadband: Good
Mobile Signal/Coverage: Good
Electricity Source: National Grid
Heating: Gas Central Heating
Building Safety: No issues to sellers knowledge
Planning Permission: N/A
EPC Rating: C
Living Room (5.20m x 4.67m)
Bright and spacious, this generous lounge benefits from neutral decor, warm wooden flooring and opens up to a modern, good sized kitchen.
Kitchen / Breakfast Room (2.56m x 3.70m)
Located off of the gorgeous, bright lounge, this modern kitchen offers ample work surface and storage space as well as room for a bistro set. Offering space for all expected appliances, this is a generous kitchen that receives good natural light and benefits from tiled flooring and grey decor.
Primary Bedroom (3.32m x 3.69m)
Overlooking the quiet communal garden, this fabulous primary bedroom is a generous double that benefits from modern decor, access to a private balcony and an en-suite shower room
En-Suite (1.88m x 1.21m)
Offering a large shower enclosure, combined sink and WC unit and a heated towel rail, the en-suite bathroom is modern and bright, and in good order throughout.
Bedroom 2 (3.27m x 2.08m)
Offering room for a double bed, wardrobe and desk area, this good sized double bedroom benefits from bright, modern decor and access to a private balcony that walks around to the primary bedroom's balcony access.
Bathroom (1.72m x 2.23m)
Fully tiled, the main bathroom offers a shower over bath, with rail, a modern sink and WC, as well as a heated towel rail.
Hallway & Storage (5.55m x 1.28m)
Bright, generous and presented beautifully, like the rest of this fabulous apartment, the entrance hall is neutrally presented and benefits from warm wooden flooring and two large storage cupboards.
Balcony
Running from the primary bedroom to bedroom 2, this fabulous private balcony overlooks the quiet residential car park and offers room for a private seating area.
Communal Garden
Rear image and communal garden area.
Property info
For more information about this property, please contact
Sacha Scott, SM7 on +44 1737 483619 * (local rate)
Disclaimer
Property descriptions and related information displayed on this page, with the exclusion of Running Costs data, are marketing materials provided by Sacha Scott, and do not constitute property particulars. Please contact Sacha Scott for full details and further information. The Running Costs data displayed on this page are provided by PrimeLocation to give an indication of potential running costs based on various data sources. PrimeLocation does not warrant or accept any responsibility for the accuracy or completeness of the property descriptions, related information or Running Costs data provided here.










































.png)

