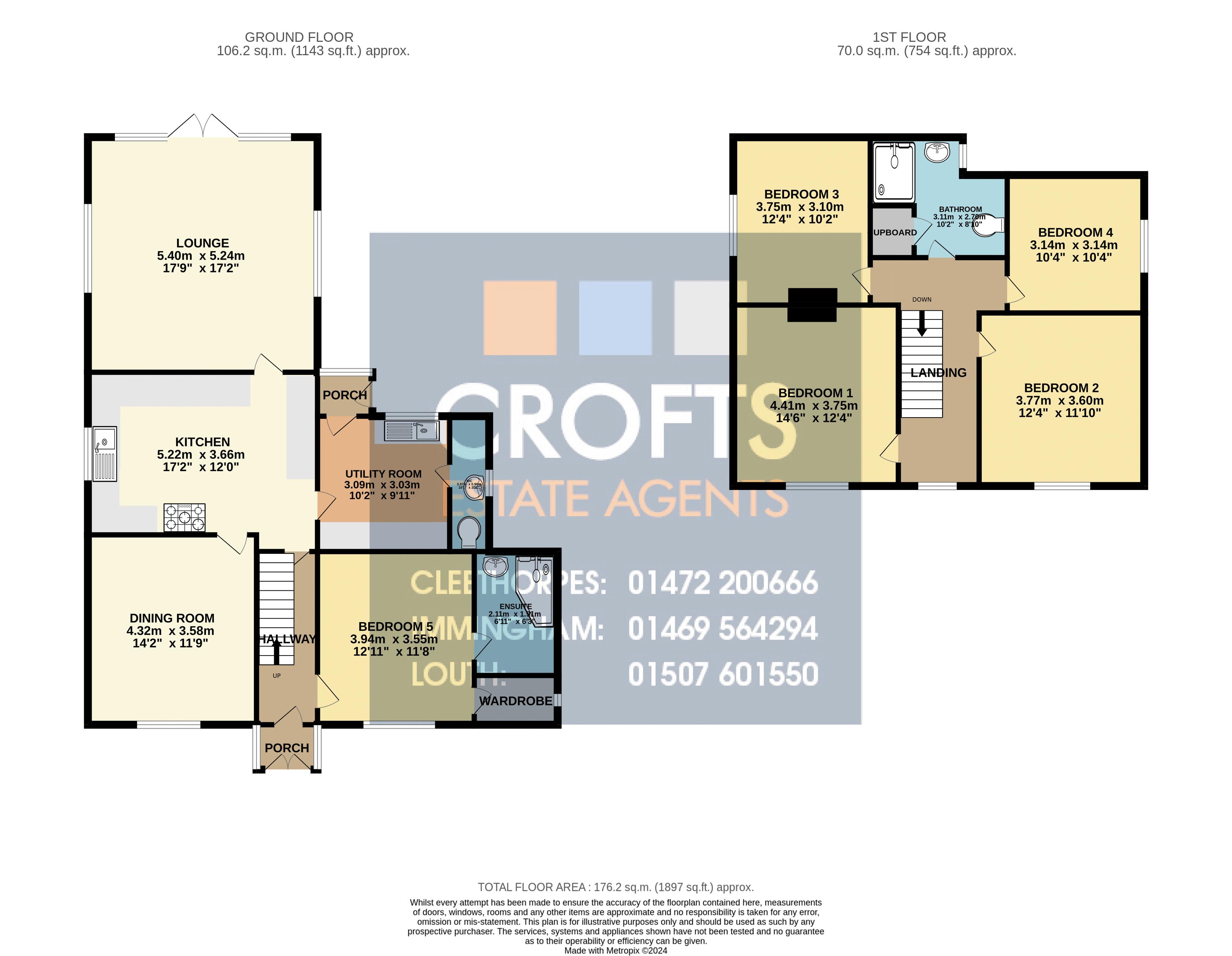Detached house for sale in Mill House, Main Road, Grainthorpe LN11
* Calls to this number will be recorded for quality, compliance and training purposes.
Property features
- Spacious detached family home located within a village
- Stands within a generous plot with lovely gardens and ample off road parking
- Five bedrooms over two floors with a bathroom and en-suite
- Lounge, kitchen, dining room, utility room and shower room
- Ground floor bedroom with en-suite ideal for a teenager or older relation
- A property steeped in lots of local history - Dates back to the 1800's
- UPVC double glazing and oil central heating
- Energy performance rating E and Council tax band C
Property description
Mill House, a property steeped in history and dating back to the 1800's. Now a superb five bedroom detached family home which will appeal to a variety of buyers. With an abundance of off road parking and superb gardens, the rear garden is a stunning setting to relax or entertain and is without a doubt a major plus point. It has been reported that the Mill House was used as the army headquarters for the army during the war. One of the original grindstones from the Mill lays at the door of the porch and the dining room is where bread was originally sold back in the day. Internal viewing will reveal the entrance hall, lounge, kitchen, dining room, utility room bedroom and en-suite to the ground floor. To the first floor there are four double bedrooms and the bathroom. With uPVC double glazing and Oil central heating.
Entrance Hall
Through the entrance porch there is an entrance hall way with a radiator and a tiled floor.
Kitchen (14' 9'' x 18' 3'' (4.50m x 5.55m))
With a window to the side elevation and a tiled floor. There is also a range of modern fitted units with plenty of counter space and also an Island. With a one and a half sink and drainer, dish washer and fridge-freezer. There is also a range oven.
Lounge (17' 9'' x 17' 2'' (5.40m x 5.24m))
The lounge is located to the rear of the property and the French doors open out onto the rear garden area. With windows to the both sides, coving to the ceiling, two radiators and a carpeted floor.
Utility (10' 2'' x 9' 11'' (3.09m x 3.03m))
The utility room has a window to the rear elevation, a radiator and a tiled floor. There is also a one and a half sink and drainer and plumbing for washing machine. A porch off the utility leads to the rear garden.
Dining Room (14' 2'' x 11' 9'' (4.32m x 3.58m))
The dining room has a window to the front elevation, a radiator and a tiled floor. A point of interest is this used to be where the bread was sold back in the day.
Bedroom 5 (11' 8'' x 12' 0'' (3.55m x 3.65m))
Bedroom five has a window to the front elevation, coving to the ceiling, a radiator and a carpeted floor. There is also a walk in wardrobe.
En-Suite (6' 11'' x 6' 0'' (2.11m x 1.84m))
The en-suite has a radiator and a tiled floor. There is also a basin and a shower cubicle with a mains shower.
First Floor Landing
With a window to the front elevation, access to the loft, a radiator and a carpeted floor.
Bedroom 1 (14' 6'' x 12' 4'' (4.41m x 3.75m))
Bedroom one has a window to the front elevation, a radiator and a carpeted floor.
Bedroom 2 (11' 10'' x 12' 4'' (3.60m x 3.77m))
Bedroom three has a window to the front elevation, a radiator and a carpeted floor.
Bedroom 3 (12' 4'' x 10' 2'' (3.75m x 3.10m))
Bedroom three has a window to the side elevation, a radiator and a carpeted floor. There is also access to the loft.
Bedroom 4 (10' 4'' x 10' 4'' (3.14m x 3.14m))
Bedroom 5 has a window to the side elevation, a radiator and a carpeted floor.
Bathroom (8' 10'' x 10' 2'' (2.70m x 3.11m))
The bathroom has an opaque window to the side elevation, partially tiled walls, a WC, basin and a shower cubicle with a mains shower. There is also a built in cupboard.
Outside
With a low maintenance frontage with a driveway and space to the front providing ample off road parking and space for a motor home or van. There is also a lawn. The rear garden is a sight to behold in full bloom, with a well kept lawn, masses of established shrubs and trees make this a perfect setting to relax or even entertain. With a patio area ideal for alfresco dining and also a sturdy Rhino greenhouse towards the bottom of the garden.
Property info
For more information about this property, please contact
Crofts Estate Agents Limited, LN11 on +44 1507 311041 * (local rate)
Disclaimer
Property descriptions and related information displayed on this page, with the exclusion of Running Costs data, are marketing materials provided by Crofts Estate Agents Limited, and do not constitute property particulars. Please contact Crofts Estate Agents Limited for full details and further information. The Running Costs data displayed on this page are provided by PrimeLocation to give an indication of potential running costs based on various data sources. PrimeLocation does not warrant or accept any responsibility for the accuracy or completeness of the property descriptions, related information or Running Costs data provided here.
































.png)