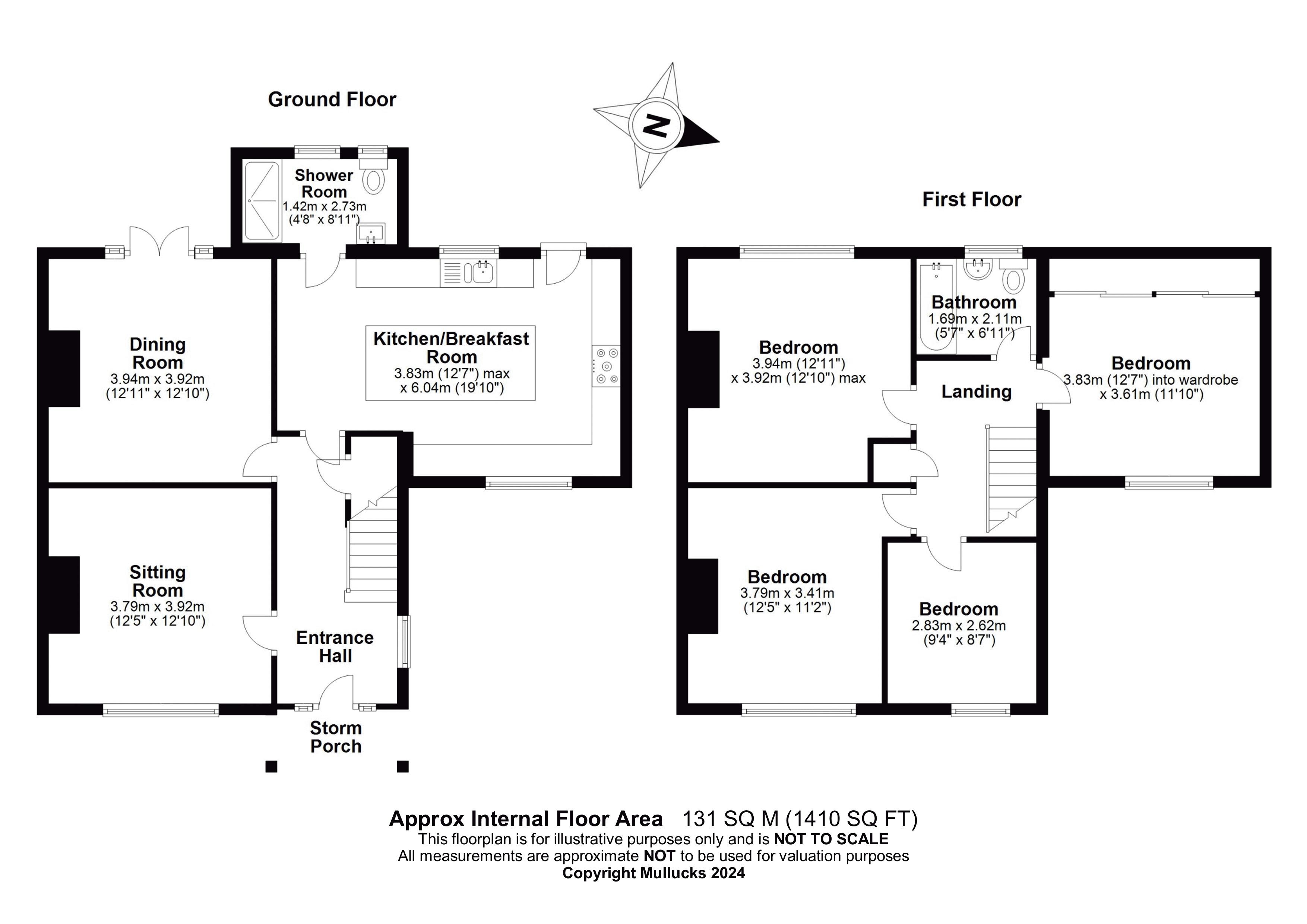Semi-detached house for sale in Elm Close, Epping Green, Epping CM16
* Calls to this number will be recorded for quality, compliance and training purposes.
Property features
- Four Bedrooms
- Two Receptions
- EPC Rating: D
- Semi Detached
- Two Bathrooms
- Council Tax: D
- Highly Rated Nearby Primary Schools
- Great Off Street Parking
- Viewing Strongly Advised
Property description
'...This Beautiful Home Offers The Perfect Blend Of Comfort, Style, And Convenience. Don't Miss The Opportunity To Make It Yours!...'
Nestled in the highly sought-after area of Epping Green, this charming home offers a tranquil lifestyle paired with top-notch convenience. Renowned for its peaceful ambiance and one of the best-rated primary schools in the region, Epping Green provides the perfect setting for families. Just a short distance away, you'll find the bustling towns of Epping, Roydon, and Harlow, each offering a wealth of local amenities and excellent transport links, including buses to Epping and Harlow for easy access to London.
A Home of Comfort and Style
Lovingly maintained by its current owners, this delightful home exudes a warm and inviting atmosphere. Thoughtfully extended, it now boasts a contemporary kitchen/breakfast room and an additional fourth bedroom. The property is set back from the road, featuring an impressive driveway that can accommodate multiple vehicles.
Welcoming and Spacious Interiors
Step into the bright and spacious hallway, where you'll find stairs leading to the first floor, an understairs cupboard, and access to a cozy sitting room complete with a fireplace. The generously sized dining room, ideal for family gatherings and entertaining, opens up to the rear garden and patio through elegant doors.
At the heart of the home is the modern kitchen/breakfast room, a product of the recent extension. This space is a culinary enthusiast's dream, featuring a central island/breakfast bar, sleek contemporary finishes, and integrated appliances. A convenient back access door and a downstairs shower room, adding a second bathroom, enhance the practicality of this home.
Comfortable and Versatile Upstairs
The central landing on the first floor leads to four spacious bedrooms. The main family bathroom, decorated to a high standard, includes a stylish three-piece suite. The principal and second bedrooms are generous double rooms with ample space for storage and additional furniture. The third bedroom benefits from a built-in wardrobe, while the fourth bedroom, a cozy single room, is perfect for a home office.
Serene Outdoor Living
The private rear garden offers a peaceful retreat, primarily laid to lawn with ample social patio space perfect for outdoor dining and relaxation. A smaller patio area provides an intimate spot for unwinding, and the garden also includes a handy shed and side access.
The Best of Epping
Epping, one of the principal market towns in the area, is conveniently located about 5 miles from junction 7 of the M11 and the same distance from the M25 London Orbital Motorway. The town boasts a comprehensive range of social, recreational, and educational facilities. Additionally, Epping is on the London Underground system (Central Line), making commuting a breeze.
Ground Floor
Storm Porch
Entrance Hall
Sitting Room (12' 5'' x 12' 10'' (3.78m x 3.91m))
Dining Room (12' 11'' x 12' 10'' (3.93m x 3.91m))
Kitchen Breakfast Room (12' 7'' x 19' 10'' (3.83m x 6.04m))
Shower Room (4' 8'' x 8' 11'' (1.42m x 2.72m))
First Floor
First Floor Landing
Bedroom One (12' 11'' x 12' 10'' (3.93m x 3.91m))
Taken to Maximum Dimensions
Bedroom Two (12' 7'' x 11' 10'' (3.83m x 3.60m))
Into Wardrobes
Bedroom Three (12' 5'' x 11' 2'' (3.78m x 3.40m))
Bedroom Four (9' 4'' x 8' 7'' (2.84m x 2.61m))
Family Bathroom (5' 7'' x 6' 11'' (1.70m x 2.11m))
Outside
Off Street Parking
Front & Rear Gardens
Property info
For more information about this property, please contact
Howick & Brooker, CM17 on +44 1279 956867 * (local rate)
Disclaimer
Property descriptions and related information displayed on this page, with the exclusion of Running Costs data, are marketing materials provided by Howick & Brooker, and do not constitute property particulars. Please contact Howick & Brooker for full details and further information. The Running Costs data displayed on this page are provided by PrimeLocation to give an indication of potential running costs based on various data sources. PrimeLocation does not warrant or accept any responsibility for the accuracy or completeness of the property descriptions, related information or Running Costs data provided here.





































.png)

