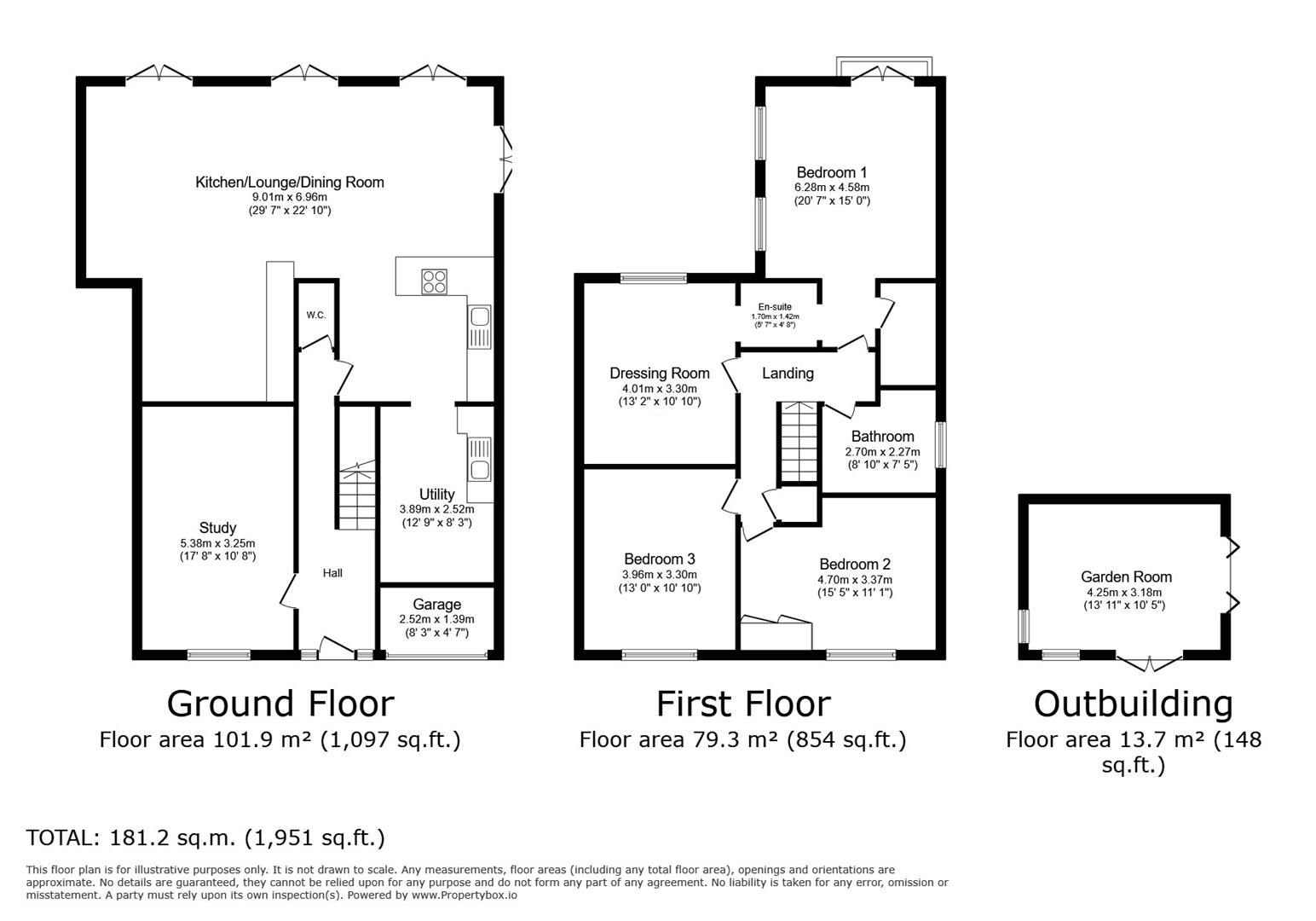Detached house for sale in Heol Elwy, Abergele LL22
* Calls to this number will be recorded for quality, compliance and training purposes.
Property description
Introducing this exquisite, carefully extended, and meticulously renovated and styled home. Located in the popular community of Abergele, and on one of the most sought-after spots this property is both conveniently and yet has the advantage of being a haven of peace and quiet.
The changes made to this four-bedroom detached home have created an amazingly social space, the eye for interior design means that the spaces have been carefully considered and create a wonderful flow around the property. Embracing both indoor and outdoor living the accommodation seamlessly moves between the two areas and extends the home beyond its four walls.
With the quality of the design and the detail throughout this property stands out as simply stunning. A perfect home for a growing family who value quality time together, or for young professionals who might love to entertain.
Accommodation
The vast accommodation is spread over nearly 2000 square feet, a sizable family home. Given the quality of finish and changes made by the current owners this is certainly a property you need to visit to truly appreciate all it has to offer. However, we will take you for a quick tour here.
Upon entering, on your left is a spacious study, a versatile space that lends itself to a variety of potential uses from sitting room, snug or playroom. Heading down to the rear of the property, the showstopper! An incredible open space which makes up your main living area. You enter to a modern kitchen, finished to the highest standard with contemporary fixtures and fittings, and a stylish bar type feel. This then opens into a butler’s pantry, and utility perfect for food preparation and storage, ensuing the focal kitchen remains clean and tidy. Opening from the kitchen stretching the width of the home, an impressive living and dining space, a real hub of the home. The space is made bright and airy the run of double doors opening out on the beautifully landscaped garden. Finally before leaving this luxurious open plan area, a more cosy sitting room area perfect for crashing and watching TV. The ground floor is then serviced with a downstairs cloakroom (WC) and storage area in a reduced volume garage.
Heading upstairs the open staircase brings you to a landing area where you can access all four bedrooms, one of which currently being used as a dressing room to the main bedroom. The main bedroom suite is an incredible space comprising of dressing room, ensuite, and an incredible sleeping area with vaulted ceiling and Juliet balcony capturing the stunning views. The current dressing room has been designed in a way that can still be used as a fourth bedroom with access to the main ensuite. The remaining two double bedrooms are set at the front of the property and serviced by a family bathroom.
Outdoor Space
The rear garden is simply a masterpiece, integrated into the heart of the main house, seamlessly flowing between the two, this has been landscaped and planted with the utmost care and attention. Balancing both an amazing social space, ideal for hosting and entertaining, with a lovingly tranquil space with carefully grown and matured gardens. The multi-functional space has been kitted out with areas for outdoor cooking, sitting, and al fresco dining. The landscaping combines structural elements providing covered seating, while maintaining a large lawn area for families to enjoy. Additionally, a purpose-built garden room perfect to escape for a tranquil moment. To the front of the property a large private driveway providing ample offroad parking and access to the rear garden via a gate to the side. The mature gardens continue at the front increasing the curb appeal.
Location
The community and market town of Abergele, with its local shops, delightful cafes and amenities is just a short walk away. Loose yourself in the town's rich history, with the renowned Gwyrch Castle and its history of Welsh poets. Schedule you’re viewing today and seize the opportunity to call this enchanting property home.
Hallway
Living, Dining, And Kitchen (9.01m x 6.96m (29'6" x 22'10"))
Butlers Pantry (3.89m x 2.52m (12'9" x 8'3"))
Study (5.38m x 3.25m (17'7" x 10'7"))
Downstairs Cloakroom (Wc)
Garage (2.52m x 1.39m (8'3" x 4'6"))
Landing
Bedroom One (6.28m x 4.58m (20'7" x 15'0"))
Ensuite (1.70m x 1.42m (5'6" x 4'7"))
Dressing Room, Bedroom Four (4.01m x 3.30m (13'1" x 10'9"))
Bedroom Two (4.70m x 3.37m (15'5" x 11'0"))
Bedroom Three (3.96m x 3.30m (12'11" x 10'9"))
Bathroom (2.70m x 2.27m (8'10" x 7'5"))
Garden Room (4.25m x 3.18m (13'11" x 10'5"))
Property info
For more information about this property, please contact
Idris Estates, LL13 on +44 1745 400471 * (local rate)
Disclaimer
Property descriptions and related information displayed on this page, with the exclusion of Running Costs data, are marketing materials provided by Idris Estates, and do not constitute property particulars. Please contact Idris Estates for full details and further information. The Running Costs data displayed on this page are provided by PrimeLocation to give an indication of potential running costs based on various data sources. PrimeLocation does not warrant or accept any responsibility for the accuracy or completeness of the property descriptions, related information or Running Costs data provided here.































.png)
