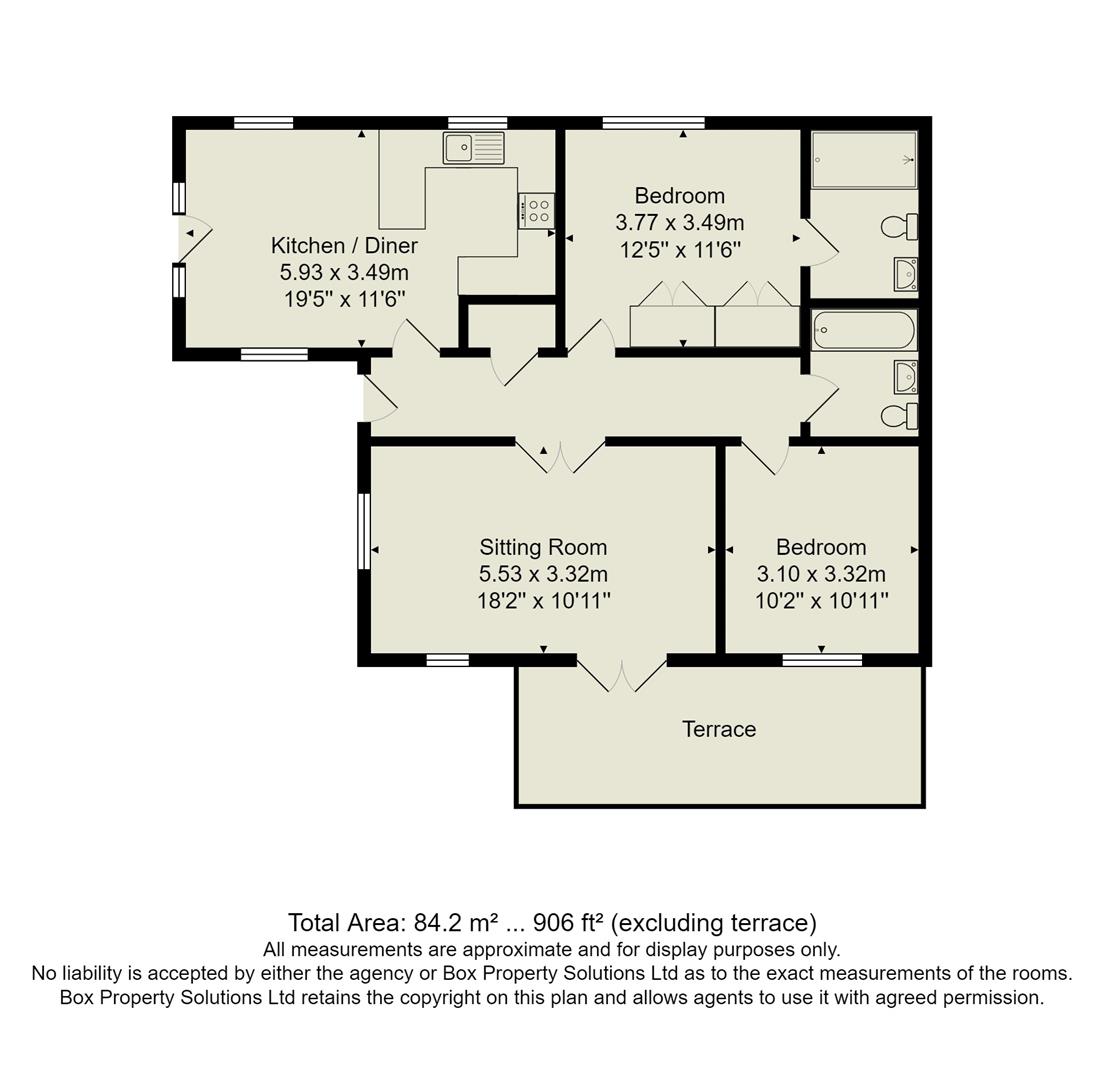Flat for sale in Middleton Avenue, Ilkley LS29
* Calls to this number will be recorded for quality, compliance and training purposes.
Property features
- Two Double Bedrooms
- Two Bathrooms
- Private Gardens To The Front And Rear
- Private Terrace
- Off-Street Parking
- Secluded Yet Convenient Position
Property description
A beautifully presented two double bedroomed, two bathroom ground floor apartment featuring outstanding private gardens to the front and rear, private terrace and off-street parking for two cars.
Occupying an enviable setting within strolling distance of Ilkley Lido, rugby club, scenic riverside walks and the town centre, this immaculate home forms part of an exclusive development of just three apartments.
With gas central heating and double glazing, the accommodation comprises:
Ground Floor
Private Reception Hall (7.11m x 1.14m (23'4 x 3'9))
A welcoming reception hall featuring a dado rail and linen cupboard.
Sitting Room (5.54m x 3.33m (18'2 x 10'11))
With an abundance of natural light via a dual aspect and featuring an electric fire with marble surround and hearth along with French doors leading out to:
Terrace
An elevated terrace overlooking the front garden, providing the ideal place for Al Fresco dining.
Dining Kitchen (4.52m x 3.51m (14'10 x 11'6))
A high quality dining kitchen comprising a good range of base and wall units with coordinating granite work surfaces and concealed lighting. Integrated appliances include an oven, four ring ceramic hob with hood over, fridge, freezer, dishwasher and washer/dryer. Windows to two sides provide an outlook over the rear garden while a glazed door leads out to the garden.
Bedroom (3.76m x 3.48m (12'4 x 11'5))
An ample double bedroom featuring a range of fitted wardrobes.
En Suite (2.69m x 1.73m (8'10 x 5'8))
Smartly presented and including a walk-in rainfall shower, hand wash basin within vanity unit, w.c and a heated towel rail.
Bedroom (3.33m x 3.10m (10'11 x 10'2))
A second double bedroom enjoying an outlookover over the terrace and front garden.
Bathroom (2.06m x 1.73m (6'9 x 5'8))
Including a bath, hand wash basin, w.c and a heated towel rail.
Outside
Front Garden
A low maintenance rockery style garden with mature shrubs.
Rear Garden
A standout feature is the level West facing rear garden that features artifical lawns, two paved seating areas and a garden shed.
Parking
A block-paved driveway provides off-street parking for two cars.
Tenure
The apartment is held on a 999 year lease, with each leaseholder owning a share in the freehold.
Service Charge
Awaiting further details from our clients.
Please Note
The extent of the property and its boundaries are subject to verification by inspection of the title deeds. The measurements in these particulars are approximate and have been provided for guidance purposes only. The fixtures, fittings and appliances have not been tested and therefore no guarantee can be given that they are in working order. The internal photographs used in these particulars are reproduced for general information and it cannot be inferred that any item is included in the sale.
Money laundering, terrorist financing and transfer of funds regulations 2017
Money Laundering Regulations (Introduced June 2017). To enable us to comply with the expanded Money Laundering Regulations we are required to obtain identification from prospective buyers once a price and terms have been agreed on a purchase. Please note the property will not be marked as sold subject to contract until the appropriate identification has been provided.
Property info
For more information about this property, please contact
Tranmer White, LS29 on * (local rate)
Disclaimer
Property descriptions and related information displayed on this page, with the exclusion of Running Costs data, are marketing materials provided by Tranmer White, and do not constitute property particulars. Please contact Tranmer White for full details and further information. The Running Costs data displayed on this page are provided by PrimeLocation to give an indication of potential running costs based on various data sources. PrimeLocation does not warrant or accept any responsibility for the accuracy or completeness of the property descriptions, related information or Running Costs data provided here.



































.png)
