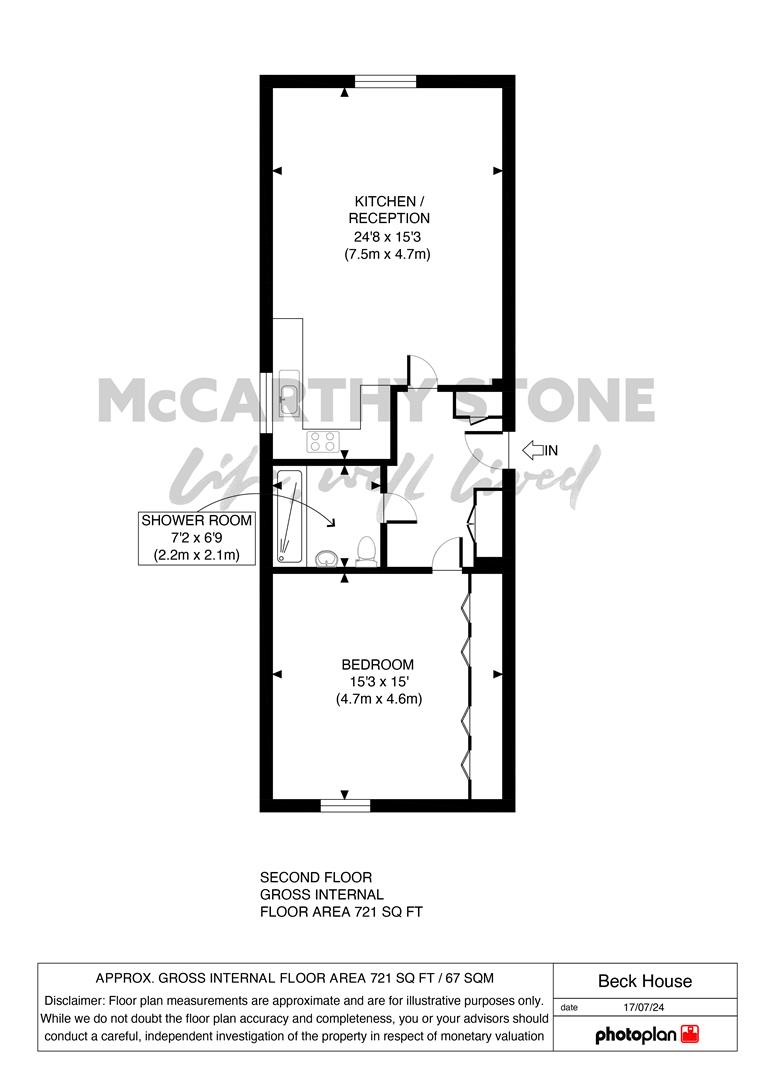Flat for sale in Twickenham Road, Isleworth TW7
Just added* Calls to this number will be recorded for quality, compliance and training purposes.
Utilities and more details
Property features
- Second floor apartment
- On site house manager
- Bright and spacious communal lounge
- Beautifully secluded courtyard gardens
- 24/7 call system
- Historical homes, green open spaces and beautiful gardens located nearby
- Guest suite for family and friends
- Camera entry system
- Close to local amenities
- Excellent transport links
Property description
A beautifully bright and spacious (721sq ft.) one bedroom, second floor retirement apartment close to excellent shopping outlets, pharmacy, library and leisure center with swimming pool.
Local Area
Isleworth is a small town in the west of the vibrant and bustling capital city of London. The pretty old town centre still retains a charming village atmosphere with a selection of cafes, delicatessens, pubs and restaurants as well as picturesque walking and cycling routes along the town wharf or through the nearby Osterley Park. The town centre offers plenty of convenient parking spaces and easy transport options.
The development is surrounded by amenities. It’s only 300 feet from Argyle Health Practice and 0.2 miles from a small convenience shop. Isleworth Train Station is 0.9 miles away and provides access to Richmond, Twickenham and Hounslow.
This beautifully presented and very spacious first floor apartment comprises, a large open plan living/dining room, double bedroom with fitted wardrobes, stylish wet room style shower room and a modern fully fitted kitchen with integral appliances. This apartment benefits from owning a large storage unit within the development.
Entrance Hall
Front door with spy hole and letter box leads into the spacious entrance hall. Wall mounted emergency intercom and door entry system. Walk in storage/utility cupboard housing the hot water cylinder and washer/dryer. Ceiling spotlight. Doors giving access to living room, bedroom and shower room.
Living Room
Open plan living/dining space, there is ample room for dining furniture. Double glazed windows allowing plenty of natural daylight. TV and telephone points. Ceiling lights, raised electric power sockets. Sky Q connection point.
Kitchen
A spacious and modern kitchen fitted with an excellent range of base and wall units in ivory gloss and contrasting work tops. Integrated fridge, freezer, electric oven, microwave and ceramic hob with stainless steel extractor hood and opaque glass splash-back. Sink unit and drainer with lever tap, tiled floor and under pelmet lighting. Electronically operated window.
Bedroom
This spacious double bedroom is very well presented and benefits from a large, double-glazed window that allows natural light to flood in. Central ceiling light. TV and telephone point. Two built in wardrobes fitted with mirrored sliding doors housing plenty of hanging and storage space.
Shower Room
Shower room with a walk-in level access shower fitted with a thermostatically controlled shower with slip resistant floor tiling and grab rail and glazed screen. Close coupled WC. Vanity unit with inset wash basin and illuminated mirror above. Heated towel rail, electric shaver socket. Emergency pull-cord.
Service Charge (Breakdown)
• Cleaning of communal windows
• Water rates for communal areas and apartments
• Electricity, heating, lighting and power to communal areas
• 24 hour emergency call system
• Upkeep of gardens and grounds
• Repairs and maintenance to the interior and exterior communal areas
• Contingency fund including internal and external redecoration of communal areas
• Buildings insurance
Service Charge: £3,929.31 per annum (for financial year ending 30/09/2024)
The Service Charge does not cover external costs such as your council tax, electricity or TV, but does include the cost of your house manager. Find out more about service charges please contact your property consultant or house manager
Leasehold Information
Term - 999 years from the 1st January 2019
Ground rent £425 per annum
Ground rent review: 1st January 2034
Additional Information & Services
• Super Fast Fibre Broadband available
• Mains water and electricity
• Electric room heating
• Mains drainage
Property info
For more information about this property, please contact
McCarthy Stone - RESALES, BH8 on +44 1202 984855 * (local rate)
Disclaimer
Property descriptions and related information displayed on this page, with the exclusion of Running Costs data, are marketing materials provided by McCarthy Stone - RESALES, and do not constitute property particulars. Please contact McCarthy Stone - RESALES for full details and further information. The Running Costs data displayed on this page are provided by PrimeLocation to give an indication of potential running costs based on various data sources. PrimeLocation does not warrant or accept any responsibility for the accuracy or completeness of the property descriptions, related information or Running Costs data provided here.































.png)