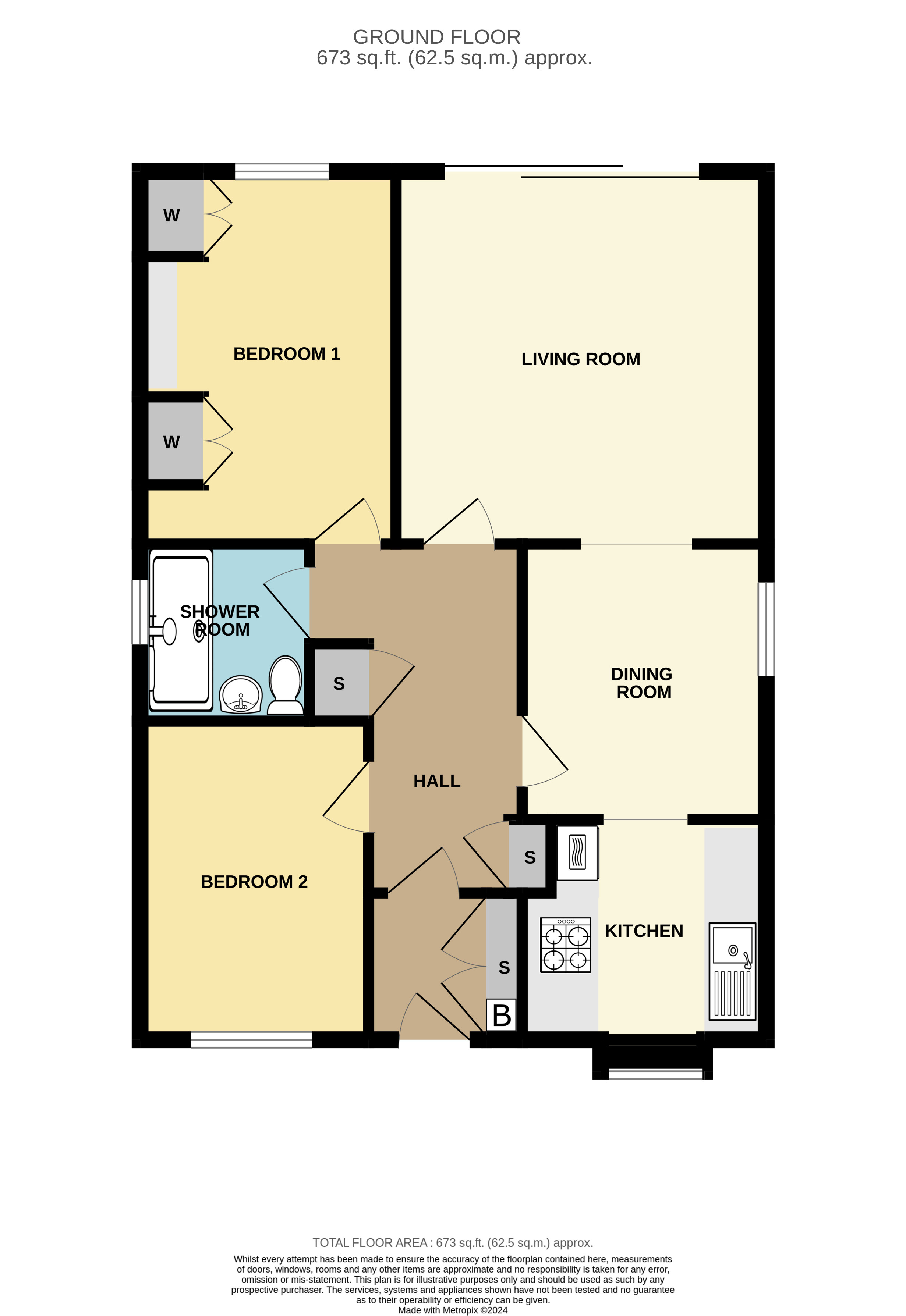Bungalow for sale in Ness Road, Shoeburyness, Southend-On-Sea, Essex SS3
* Calls to this number will be recorded for quality, compliance and training purposes.
Property features
- Well maintenance and presented detached two bedroom Bungalow
- Off road Parking & Garage
- Generous Living Room with separate Dining Area
- Fitted Kitchen
- Modern fitted Shower Room
- Double Glazed
- Low maintenance secluded rear Garden
- Close to Shopping facilities and Bus route
Property description
Located within a pleasant private position is this two Bedroom detached bungalow within a short walk to the Thames Estuary, Bus Routes and Shopping facilities. The property also benefits from off road parking and a Garage. An internal viewing is highly recommended.
Entrance Via
Wooden front door with obscured glazed insets leading to;
Reception Hallway (3.35m x 1.78m (11' 0" x 5' 10"))
Wood laminated effect flooring. Textured ceiling. Two storage cupboards. Doors to Living room, Dining Room, Both bedrooms and Shower room;
Entrance Lobby
Tiled flooring. Twin doors providing access to the Cloaks cupboard with hanging and shelved storage space also housing “Ideal” Combi Boiler (not tested). Textured ceiling. Obscure glazed door through to;
Kitchen (2.44m x 2.44m (8' 0" x 8' 0"))
UPVC double glazed square box bay window to front aspect. The Kitchen is fitted with a range of eye and base level units to two aspects with rolled edge working surfaces over inset one-and-a-quarter' single drainer sink unit with mixer tap over. Under counter recess for washing machine. Built-in oven. Four ring gas hob with concealed extractor canopy above. Tiling to all visible walls. Radiator. Coving to textured ceiling.
Dining Room (3.05m x 2.44m (10' 0" x 8' 0"))
UPVC obscured double glazed window to side aspect. Wood effect laminated flooring. Radiator. Coving to textured ceiling. Open archway through to Living Room and Kitchen;
Living Room (4m x 3.96m (13' 1" x 13' 0"))
UPVC double glazed sliding patio door to the rear aspect opening onto the Garden. Wood effect laminated flooring. Radiator. Coving to textured ceiling.
Bedroom One (4m x 2.74m (13' 1" x 9' 0"))
UPVC double glazed window to rear aspect overlooking rear Garden. The Bedroom is fitted with a comprehensive range of matching furniture to include over-bed storage cupboards, various wardrobes and a pair of matching bedside cabinets. Radiator. Coving to textured ceiling.
Shower Room
UPVC double glazed window to side access. Fitted with a modern white three piece suite comprising walk-in double tray shower cubicle with wall mounted shower, contemporary wash hand basin with mixer taps over and low level flush W.C. Heated tail rail. Tiling to all visible walls. Radiator. Tiled flooring. Textured ceiling.
Bedroom Two (3.35m x 2.44m (11' 0" x 8' 0"))
UPVC double glazed window to front aspect. Radiator. Coving to textured ceiling.
To The Outside Of The Property
Courtyard Garden
The Garden is accessed via the Living Room and commences with a paved patio and well stocked borders. External water tap. Gated side access leading to the front of the property.
Front Of Property
There are two shingle areas to the front of the property.
Garage (4.9m x 2.44m (16' 1" x 8' 0"))
Up and over door to front. Personal car-parking space to the front of the Garage.
Concil Tax Band - D
Preliminary Details - Awaiting Verification
Property info
For more information about this property, please contact
Hunt Roche Shoeburyness, SS3 on +44 1702 787576 * (local rate)
Disclaimer
Property descriptions and related information displayed on this page, with the exclusion of Running Costs data, are marketing materials provided by Hunt Roche Shoeburyness, and do not constitute property particulars. Please contact Hunt Roche Shoeburyness for full details and further information. The Running Costs data displayed on this page are provided by PrimeLocation to give an indication of potential running costs based on various data sources. PrimeLocation does not warrant or accept any responsibility for the accuracy or completeness of the property descriptions, related information or Running Costs data provided here.































.png)