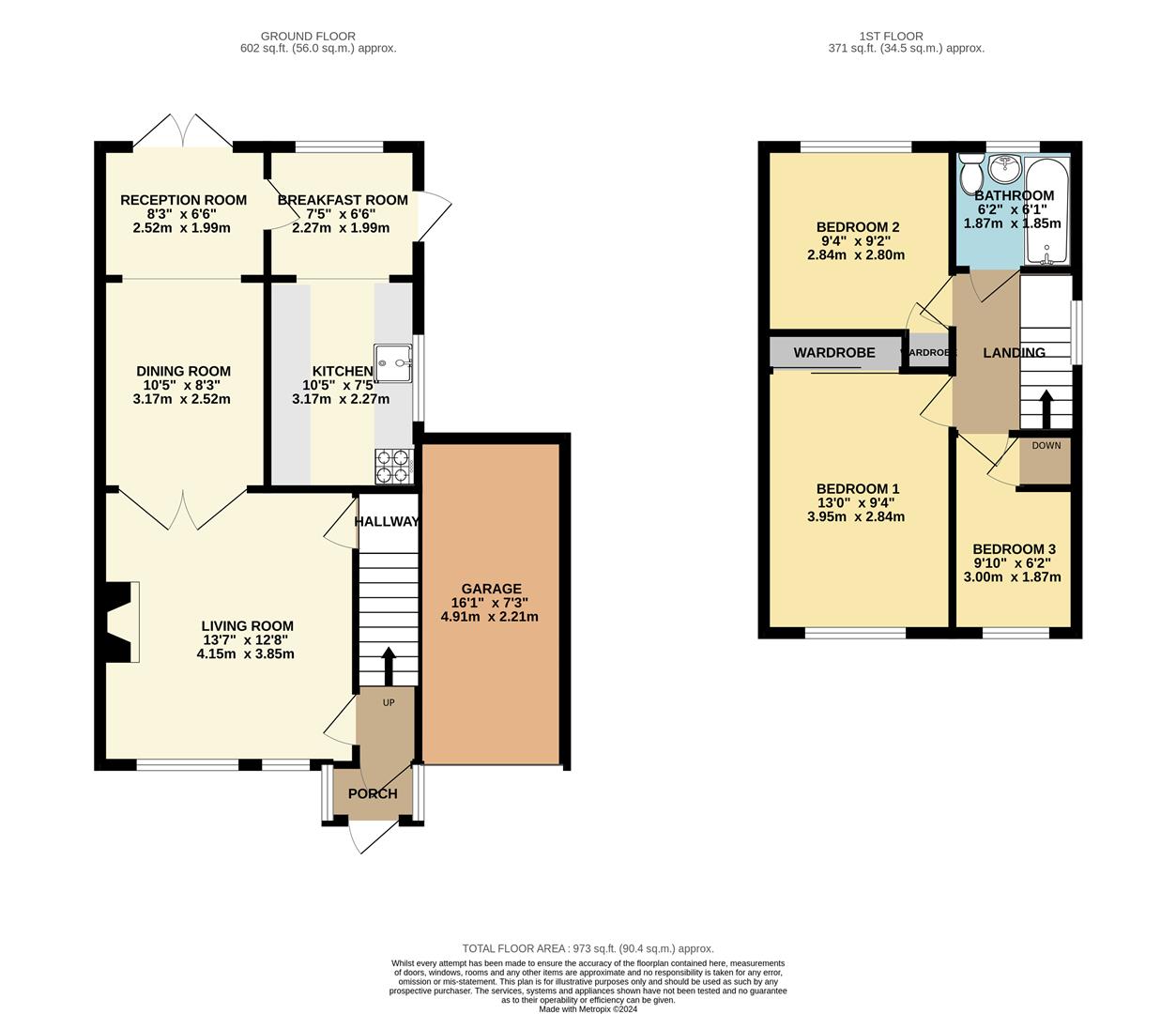Semi-detached house for sale in The Hawthorns, Broadstairs CT10
* Calls to this number will be recorded for quality, compliance and training purposes.
Property features
- Move in and unpack!
- Semi-detached
- Three bedrooms
- Off-street parking & garage!
- Large garden
- Broadstairs
- Westwood cross nearby
- Good local transport links
- EPC rating D
- Council tax band C
Property description
Ready to move straight in!
This well presented & extended 3 bedroom semi-detached home is in an established, sought after residential area with a large garden, garage & driveway. This modern property has everything you need thanks to a ground floor extension which means there are 2 reception rooms plus a breakfast room off the fitted kitchen. Upstairs you will find two double bedrooms, a good size single bedroom and the bathroom. There is also a surprisingly large garden, laid to lawn with both a patio area and a rear decked area to catch the evening sun. All of this plus the garage and driveway makes this an ideal family home.
The Hawthorns is in a superb catchment area for surrounding schools. Conveniently nestled between two major supermarkets and Westwood Cross shopping centre nearby with a cinema, restaurants and plenty of options for retail therapy! This property also benefits from great transport links with both easy road access and bus routes to take advantage of Broadstairs’ train station with a fast service to London. Broadstairs’ town centre and sandy beach at Viking Bay is also within easy reach.
If you are considering a new investment we are confident the property would achieve approximately £1400-£1500pcm which is a 5.1% yield.
View this wonderful home with the team you can trust. Call TMS Estate Agents today. Available 7 days a week.
Ground Floor
Kitchen (3.17 x 2.27 (10'4" x 7'5"))
Living Room (4.15 x 3.85 (13'7" x 12'7"))
Dining Room (3.17 x 2.52 (10'4" x 8'3"))
Reception Room (2.52 x 1.99 (8'3" x 6'6"))
Breakfast Room (2.27 x 1.99 (7'5" x 6'6"))
First Floor
Bedroom One (3.95 x 2.84 (12'11" x 9'3"))
Bedroom Two (2.84 x 2.80 (9'3" x 9'2"))
Bedroom Three (3.00 x 1.87 (9'10" x 6'1"))
Bathroom (1.87 x 1.85 (6'1" x 6'0"))
External
Garage (4.91 x 2.21 (16'1" x 7'3"))
Property info
For more information about this property, please contact
TMS Estate Agents, CT10 on +44 1843 306016 * (local rate)
Disclaimer
Property descriptions and related information displayed on this page, with the exclusion of Running Costs data, are marketing materials provided by TMS Estate Agents, and do not constitute property particulars. Please contact TMS Estate Agents for full details and further information. The Running Costs data displayed on this page are provided by PrimeLocation to give an indication of potential running costs based on various data sources. PrimeLocation does not warrant or accept any responsibility for the accuracy or completeness of the property descriptions, related information or Running Costs data provided here.





























.png)

