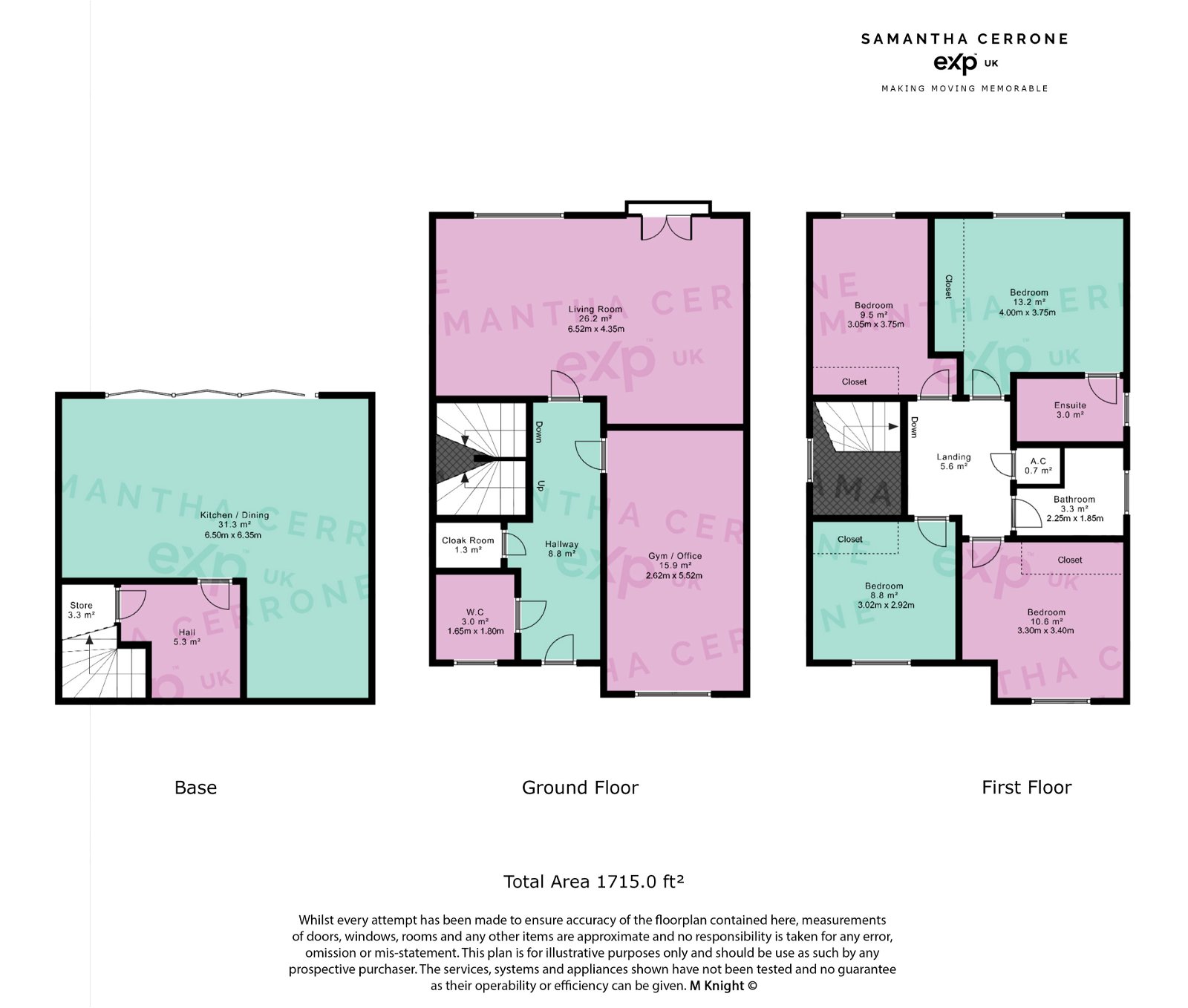Detached house for sale in Ash Bridge Court, Rednal, Birmingham B45
* Calls to this number will be recorded for quality, compliance and training purposes.
Property features
- Please Quote Ref: #SC0085
- Modern Executive Four Bedroom Detached Family Home Split Over 3 Levels
- Modern & Spacious Entrance Hallway
- Lounge With Juliet Style Balcony
- Lower Floor Open Plan Kitchen Diner With Bi-Fold Doors
- Master Bedroom With En-suite & Fitted Wardrobes & Dressing Area
- Versatile Garage Conversion Currently Being Used As A Gym
- Recently Landscaped Rear Garden
- Corner Plot
- Must view
Property description
Please quote ref: #SC0085
This property is ideally located with convenient access to Longbridge train station and Longbridge shopping center, which includes Marks & Spencer and Sainsbury's. The affluent area of Barnt Green is also nearby, offering additional amenities and charm.
This is a stunning executive four-bedroom modern family home. This contemporary property is set over three spacious floors, offering an ideal blend of luxury, functionality, and style. Located in a quiet cul-de-sac on a corner plot, the property boasts high-spec finishes, including grey architrave and oak doors throughout.
On the ground floor, step into a light, airy, and spacious entrance hall that sets the tone for the rest of this beautiful home. Conveniently located off the entrance hall are a WC and a storage room. The lounge diner spans the width of the property and features a Juliet-style balcony overlooking the rear garden, perfect for both entertaining and relaxation. The garage conversion is currently utilized as a versatile space that can serve as a playroom, gym, or additional reception room. Stairs lead both upwards to the top floor and downwards to the lower floor.
The top floor houses the luxurious master bedroom, which overlooks the rear garden and includes fitted wardrobes with a built-in dressing area and an en-suite bathroom. There are also three additional double bedrooms, each generously sized and equipped with fitted wardrobes. A modern family bathroom serves these three bedrooms, offering comfort and convenience.
On the lower floor, you’ll find a gorgeous modern open-plan kitchen, diner, and family room. This space is enhanced by bi-fold doors that open onto the landscaped rear garden. The kitchen features contemporary units and built-in appliances, including an oven, hob, extractor fan, fridge, freezer, washing machine, and dishwasher. A feature island provides additional workspace and dining options. The dining area offers ample space for family meals and gatherings, seamlessly connecting the indoor space to the beautifully landscaped garden through the bi-fold doors.
The recently landscaped rear garden boasts fenced surrounds, artificial turf, and a wooden-built summer house, creating a perfect outdoor retreat. A driveway at the front of the property provides ample off-road parking.
Dimensions:
Hallway: 8.8m²
W.C.: 1.65m x 1.80m
Cloak Room: 1.3m²
Living Room: 6.52m x 4.35m
Gym/Office: 2.62m x 5.52m
Kitchen/Dining: 6.50m x 6.35m
Landing: 5.6m²
Bedroom 1: 4.00m x 3.75m
Bedroom 2: 3.05m x 3.75m
Bedroom 3: 3.30m x 3.40m
Bedroom 4: 3.02m x 2.92m
Ensuite: 3.0m²
Bathroom: 3.30m x 3.40m
This modern executive four-bedroom detached family home is a must-view to truly appreciate its charm and modern elegance.
Viewing is essential to appreciate the property, accommodation and location on offer!
Property info
For more information about this property, please contact
eXp World UK, WC2N on +44 330 098 6569 * (local rate)
Disclaimer
Property descriptions and related information displayed on this page, with the exclusion of Running Costs data, are marketing materials provided by eXp World UK, and do not constitute property particulars. Please contact eXp World UK for full details and further information. The Running Costs data displayed on this page are provided by PrimeLocation to give an indication of potential running costs based on various data sources. PrimeLocation does not warrant or accept any responsibility for the accuracy or completeness of the property descriptions, related information or Running Costs data provided here.






































.png)
