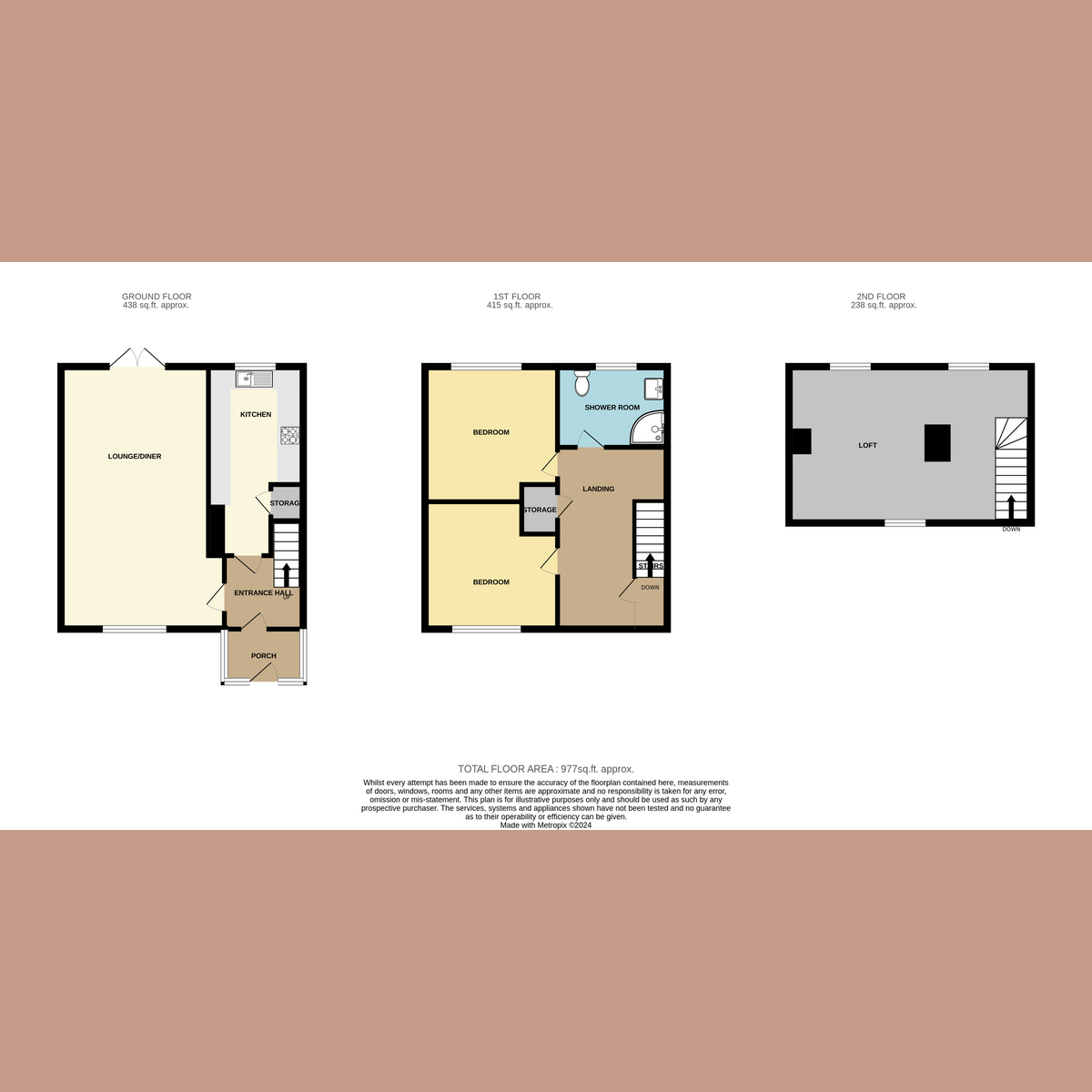Terraced house for sale in Whitmore Way, Basildon SS14
* Calls to this number will be recorded for quality, compliance and training purposes.
Property features
- Low Maintenance Paved Rear Garden
- Catchment To The Willows Primary School
- Close Proximity To Festival Leisure Park
- Open Plan Lounge/Diner
- Walking Distance To Basildon Shopping Centre
- Short Walk From Basildon Station
- Two Double Bedrooms
- Fitted Kitchen With Integrated Appliances
- Modern Interior
Property description
One of the most notable improvements is the conversion of the loft into a cosy additional room. This versatile space can be utilised as a home office, providing a quiet and dedicated area for work, which is particularly beneficial in today's remote working climate. Alternatively, it serves as an ideal guest bedroom, offering a private and comfortable retreat for visitors. For families, this loft room can also be an excellent playroom or additional living space, accommodating a variety of needs and activities.
Located in a tranquil neighbourhood, the home boasts a well-maintained interior that seamlessly blends modern amenities with a warm, inviting atmosphere. Ensuing a comfortable living environment, with each room designed to maximise space and functionality. The main living areas are bright and airy, creating a welcoming space for relaxation and entertainment. The kitchen is equipped with contemporary appliances, making meal preparation a pleasure.
Overall, this home provides a perfect balance of modern convenience and cosy charm, making it an ideal choice for those seeking a comfortable and versatile living space in a peaceful setting. Whether you are a young professional, a growing family, or someone looking to downsize without compromising on quality, this house offers a delightful living experience that caters to a variety of lifestyles and needs
Room Measurements
Lounge/Diner: 21'2 x 13'2
Kitchen: 14'4 x 7'8
Bedroom: 10'8 x 10'7
Bedroom: 12'2 x 9'8
Ground Floor
Upon entering, you are greeted by a welcoming hallway that leads to the bright and spacious diner/lounge, ideal for entertaining and family gatherings. The modern fitted kitchen, accessible from the hallway, is equipped with a range of appliances, ensuring a functional and stylish cooking space
First Floor
The first floor features two generously sized double bedrooms, each offering ample natural light and space. The shower room provides a relaxing environment for daily routines. Stairs from the first floor landing lead up to the loft room, adding an element of versatility to the home
Second Floor
The second floor houses the expansive loft room, offering abundant storage space or the potential for an additional bedroom. This adaptable space can be tailored to suit your needs, providing flexibility for growing families or those needing a home office
Exterior
The rear garden is beautifully paved, providing a perfect setting for alfresco dining and outdoor activities. A raised decked seating area offers a lovely spot for relaxation, while a shed at the rear provides convenient storage. Rear gate access adds practicality and ease. While the front garden is laid to lawn with a paved pathway leading to the front porch
Location
This property in Basildon offers a prime location with numerous benefits. It falls within the catchment area for the Willows Primary School, ensuring easy access to quality education. You can enjoy the close proximity to Festival Leisure Park, with its array of dining and entertainment options. Shopping is convenient with Basildon shopping center within walking distance. Commuters will appreciate the short walk to Basildon station, where the C2C line provides a direct route to London Fenchurch Street in under an hour. Additionally, Gloucester Park is just a quick stroll away, offering a perfect spot for outdoor activities and relaxation. Overall, this location provides excellent amenities, transport links, and recreational opportunities, making it a fantastic place to live
Property info
For more information about this property, please contact
Gilbert & Rose, SS9 on +44 1702 787437 * (local rate)
Disclaimer
Property descriptions and related information displayed on this page, with the exclusion of Running Costs data, are marketing materials provided by Gilbert & Rose, and do not constitute property particulars. Please contact Gilbert & Rose for full details and further information. The Running Costs data displayed on this page are provided by PrimeLocation to give an indication of potential running costs based on various data sources. PrimeLocation does not warrant or accept any responsibility for the accuracy or completeness of the property descriptions, related information or Running Costs data provided here.























.png)
