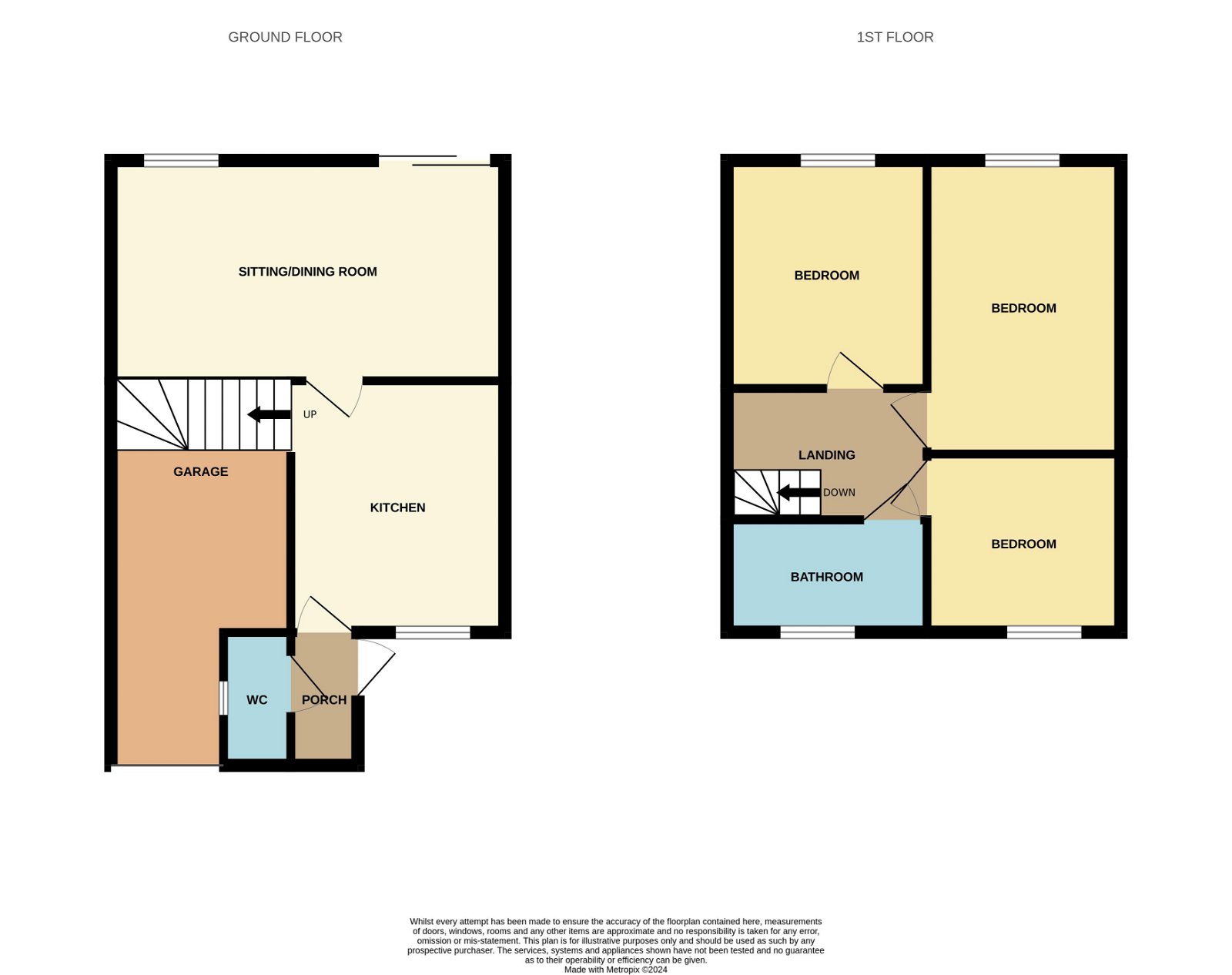Semi-detached house for sale in Boucher Road, Cheddleton, Staffordshire ST13
* Calls to this number will be recorded for quality, compliance and training purposes.
Property features
- Semi-Detached House
- Three Bedrooms
- Breakfast Kitchen
- Lounge/Dining Room
- Useful Ground Floor WC
- Attractive Bathroom/WC
- Driveway & Garage
- Lawned Rear Garden
- No upward chain
- Please Quote Ref: JS0462
Property description
Situated on a quiet cul-de-sac in the peaceful Moorlands village of Cheddleton, this spacious three bedroom semi-detached house is ready for you to reconfigure or renovate to perfectly match your lifestyle and create your dream forever home. Offered to the market with no upward chain, the property is available for immediate occupation. The accommodation briefly comprises of: Ent Porch, Breakfast Kitchen, Lounge/Dining Room, Useful Ground Floor WC, Three Bedrooms (all great sizes) and Impressive Family Bathroom. The property benefits from gas central heating with a combination boiler and UPVC double glazing. Externally there is a driveway, attached garage and a lawned rear garden. A viewing is essential to appreciate all the potential that this fantastic home has to offer. Please Quote Ref: JS0462
Location
Cheddleton is a charming village nestled in the Staffordshire Moorlands. Known for its peaceful setting, the village is surrounded by rolling hills and lush greenery. The village also benefits from a local primary school, a cafe, a beautiful church and three cosy local pubs. The property is situated just under 4 miles from Leek's bustling town centre which features independent shops and public houses, traditional indoor and outdoor markets, delightful eateries, leisure centre and bus station. Leek's bus station serves several local routes, including connections to nearby towns such as Cheadle, Buxton, Ashbourne, Macclesfield and the city of Stoke-on-Trent.
Entrance Porch
UPVC double glazed entrance door, tiled flooring, door leading into the WC, plumbing for an automatic washing machine, door leading into:
Breakfast Kitchen - 3.4m x 2.9m (11'2" x 9'6")
Attractive breakfast kitchen fitted with a variety of matching wall and base units, sink and drainer unit, cooker point with extractor over, tiled splash backs, integrated fridge freezer, space for a table, tiled flooring, radiator, stairs leading up to the first floor, door leading into:
Lounge/Dining Room - 5.31m x 2.97m (17'5" x 9'9")
Feature fire place with brick surround and coal effect electric fire, radiator, UPVC double glazed sliding door leading out to the rear garden.
WC - 2.01m x 0.91m (6'7" x 3'0")
WC and radiator.
First Floor
Landing
Access to the loft, doors leading into:
Bedroom One - 4.24m x 2.62m (13'11" x 8'7")
Radiator and fitted wardrobes and bedroom furniture.
Bedroom Two - 3.1m x 2.59m (10'2" x 8'6")
Radiator and fitted wardrobes.
Bedroom Three - 2.62m x 2.51m (8'7" x 8'3")
Radiator and storage cupboard.
Bathroom/WC - 2.64m x 1.73m (8'8" x 5'8")
Impressive partially tiled bathroom suite comprising - bath with shower over, 'Vanity' sink unit, WC and storage cupboard.
Exterior/Front
To the front there is an attached garage and driveway providing off road parking for two vehicles. Gated access leads to the rear garden.
Garage
Secure double doors, wall mounted gas boiler, power and light. Currently used for storage.
Rear Garden
The rear garden is of a great size. It is has a substantial paved patio area with steps leading down to a lawn with mature shrubs and fenced boarders. A store shed is included in the sale.
Disclaimer
The agent and its Clients give notice that: They have no authority to make or give any representations or warranties in relation to the property. These particulars do not form part of any offer or contract and must not be relied upon as statements or representations of fact. Any areas, measurements or distances are approximate. The text, photographs and plans are for guidance only and are not necessarily comprehensive. It should not be assumed that the property has all necessary Planning, Building Regulation or other consents, and the agent has not tested any services, equipment, or facilities. Purchasers must satisfy themselves by inspection or otherwise. The agent is a member of The Property Ombudsman scheme and subscribes to The Property Ombudsman Code of Practice.
For more information about this property, please contact
eXp World UK, WC2N on +44 330 098 6569 * (local rate)
Disclaimer
Property descriptions and related information displayed on this page, with the exclusion of Running Costs data, are marketing materials provided by eXp World UK, and do not constitute property particulars. Please contact eXp World UK for full details and further information. The Running Costs data displayed on this page are provided by PrimeLocation to give an indication of potential running costs based on various data sources. PrimeLocation does not warrant or accept any responsibility for the accuracy or completeness of the property descriptions, related information or Running Costs data provided here.


























.png)
