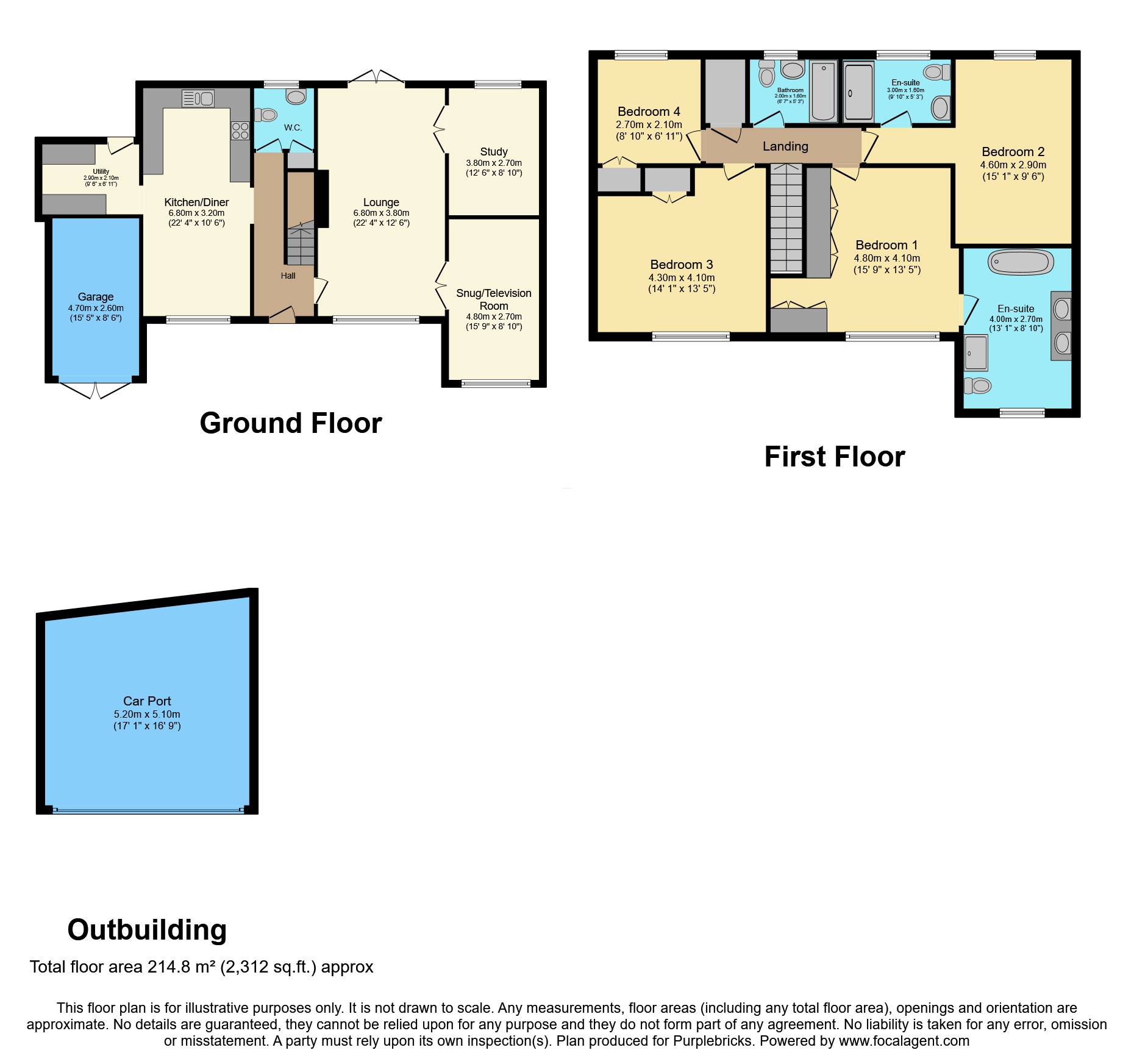Detached house for sale in Green Lane, Threekingham, Sleaford NG34
* Calls to this number will be recorded for quality, compliance and training purposes.
Property features
- Four double bedrooms
- Utility & cloakroom wc
- 2350 sq ft detached
- Open plan kitchen diner
- Three reception rooms
- Two ensuites & family bathroom
- Garage, driveway and car lodge
- Immaculate throughout
- Close to sleaford, bourne and grantham
Property description
Four Bedrooms - Detached - Three Reception Rooms - Kitchen/Diner - Utility & WC - Three Bathrooms - South Facing Garden - Driveway & Garage
Theekingham is a pretty village just outside of Sleaford with excellent road links to Bourne and Grantham which has the high speed rail link to London Kings Cross in just over an hour
Premier Location
Ideally located near Bourne and Sleaford, Magnolia House resides in the catchment area for esteemed Grammar and Primary Schools, enhancing its appeal as a family home.
This 2350 Sq Ft property is set in the desirable village of Threekingham, and is a superbly finished handsome property set within large gardens and grounds.
Property Description
Nestled in the sought-after village of Threekingham, Magnolia House presents a rare opportunity to reside in a meticulously crafted 2350 Sq Ft residence surrounded by expansive gardens and grounds.
Ground Floor Elegance
Step inside to discover a finely proportioned layout that includes a spacious lounge featuring a log burner, a family sitting/TV room, and an impressively remodeled kitchen/dining room with a central island. There is a third reception room, perfect for a home office or snug and a cloakroom WC and utility room.
On the first floor is a generous master bedroom, complete with a lavish ensuite bathroom. Bedroom two offers a mini-suite feel, boasting its own corridor and large ensuite. Two additional double bedrooms and a family bathroom complete the upstairs accommodation.
Exceptional Features
Magnolia House spares no luxury, showcasing an oak fire surround in the dual-aspect lounge, while the kitchen opens into an expansive utility room and integral garage. The property benefits from a recent boiler upgrade, ensuring modern comfort throughout.
Gardens and Grounds
Surrounded by lush lawns and mature trees including Magnolia, Willow, and Cherry, the south-facing rear garden is a tranquil retreat with ample space for outdoor seating, dining, and entertainment. A timber greenhouse, garden shed, and potting shed cater to gardening enthusiasts, while a paved terrace offers a perfect spot to capture the evening sun.
From the lane in the village, the property is accessed via a graveled driveway that includes a turning circle, providing ample space for parking and maneuvering. Double timber doors lead into an integral garage, approximately 6m by 3.25m along with a 2-car cart lodge which is situated to the front of the property and is accessed via the turning circle.
Services
Mains water, drainage and electricity are all connected.
Double Glazed.
Oil Central Heating
Freehold.
Property Ownership Information
Tenure
Freehold
Council Tax Band
E
Disclaimer For Virtual Viewings
Some or all information pertaining to this property may have been provided solely by the vendor, and although we always make every effort to verify the information provided to us, we strongly advise you to make further enquiries before continuing.
If you book a viewing or make an offer on a property that has had its valuation conducted virtually, you are doing so under the knowledge that this information may have been provided solely by the vendor, and that we may not have been able to access the premises to confirm the information or test any equipment. We therefore strongly advise you to make further enquiries before completing your purchase of the property to ensure you are happy with all the information provided.
Property info
For more information about this property, please contact
Purplebricks, Head Office, CO4 on +44 24 7511 8874 * (local rate)
Disclaimer
Property descriptions and related information displayed on this page, with the exclusion of Running Costs data, are marketing materials provided by Purplebricks, Head Office, and do not constitute property particulars. Please contact Purplebricks, Head Office for full details and further information. The Running Costs data displayed on this page are provided by PrimeLocation to give an indication of potential running costs based on various data sources. PrimeLocation does not warrant or accept any responsibility for the accuracy or completeness of the property descriptions, related information or Running Costs data provided here.






























.png)

