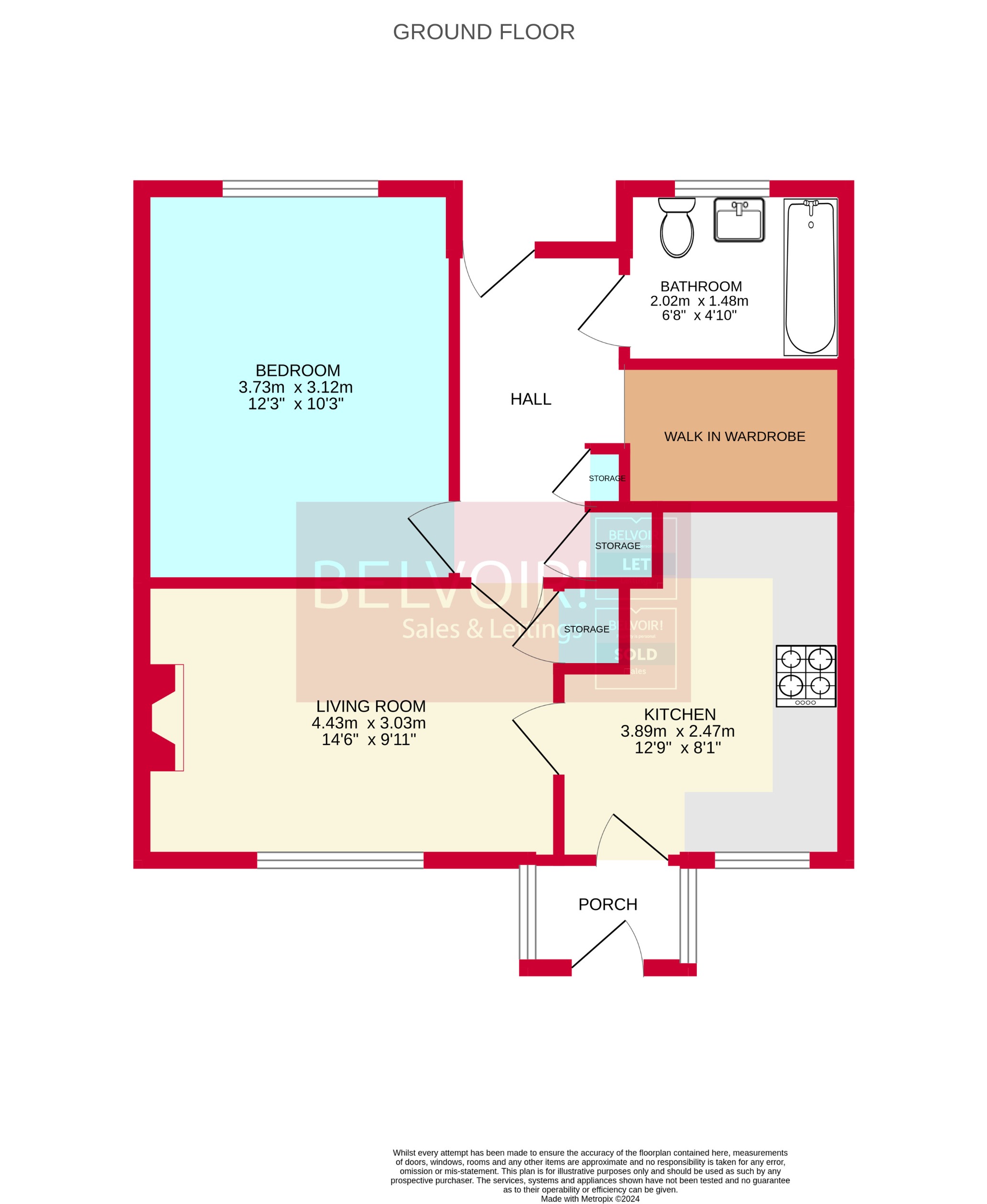Terraced bungalow for sale in Regent Street, Tipton DY4
* Calls to this number will be recorded for quality, compliance and training purposes.
Property features
- End Of Terrace Bungalow!
- One Bedroom!
- Immaculate Condition Throughout!
- Generous Room Sizes!
- Perfect For Someone Looking To Downsize!
- Close To Local Amenities!
- Plenty Of Storage Space!
- Council Tax Band - A
- Virtual Tour Available!
- Viewings Highly Recommended!
Property description
Call us 9AM - 9PM -7 days a week, 365 days a year!
Belvoir are pleased to offer this well presented, one bedroom bungalow to the market. This wonderful home would be perfect for a downsize, or even a buy-to-let purchase.
Internally the property comprises of a cozy living room, modern tiled bathroom, kitchen, and bedroom including a walk-in dressing room.
To the rear of the property is a low maintenace rear garden with artificial grass, outside storage, shed and decked area. To the front, is a lawned fron garden.
The property is located in Princes End, enjoying easy access to a number of local shops and businesses. Travel links are serviced by regular bus routes as well as Road Links to Wednesbury, Wolverhampton and Dudley.
Call now to book!
EPC rating: D.
Entrance Porch
Kitchen (2.47m x 3.89m (8'1" x 12'10"))
Kitchen with wall and base units, work surface, double glazed window to the front of the property, stainless sink and drainer, separate oven and 4 ring gas hob with extractor fan, space for fridge/freezer, space for washing machine & dryer and plenty of storage space
Living Room (4.43m x 3.03m (14'6" x 9'11"))
Living room with a double glazed window to the front of the property, feature fireplace and carpet flooring.
Bedroom (2.40m x 3.73m (7'11" x 12'2"))
Bedroom with a double glazed window to the rear of the property and carpet flooring throughout.
Walk In Wardrobe (2.02m x 1.27m (6'7" x 4'2"))
Walk in wardrobe with a carpet flooring throughout.
Bathroom (2.02m x 1.48m (6'7" x 4'11"))
Bathroom with a double glazed obscured window to the rear of the property, tiled flooring throughout, panelled bath, hand sink basin and low level flush WC.
For more information about this property, please contact
Belvoir - Wednesbury, WS10 on +44 121 721 8630 * (local rate)
Disclaimer
Property descriptions and related information displayed on this page, with the exclusion of Running Costs data, are marketing materials provided by Belvoir - Wednesbury, and do not constitute property particulars. Please contact Belvoir - Wednesbury for full details and further information. The Running Costs data displayed on this page are provided by PrimeLocation to give an indication of potential running costs based on various data sources. PrimeLocation does not warrant or accept any responsibility for the accuracy or completeness of the property descriptions, related information or Running Costs data provided here.


























.png)
