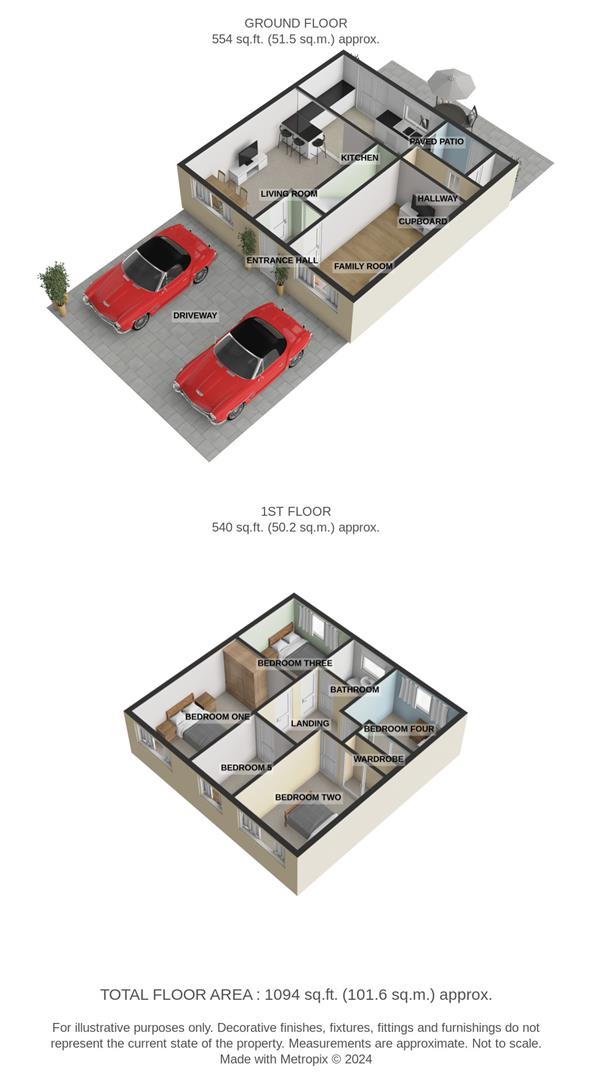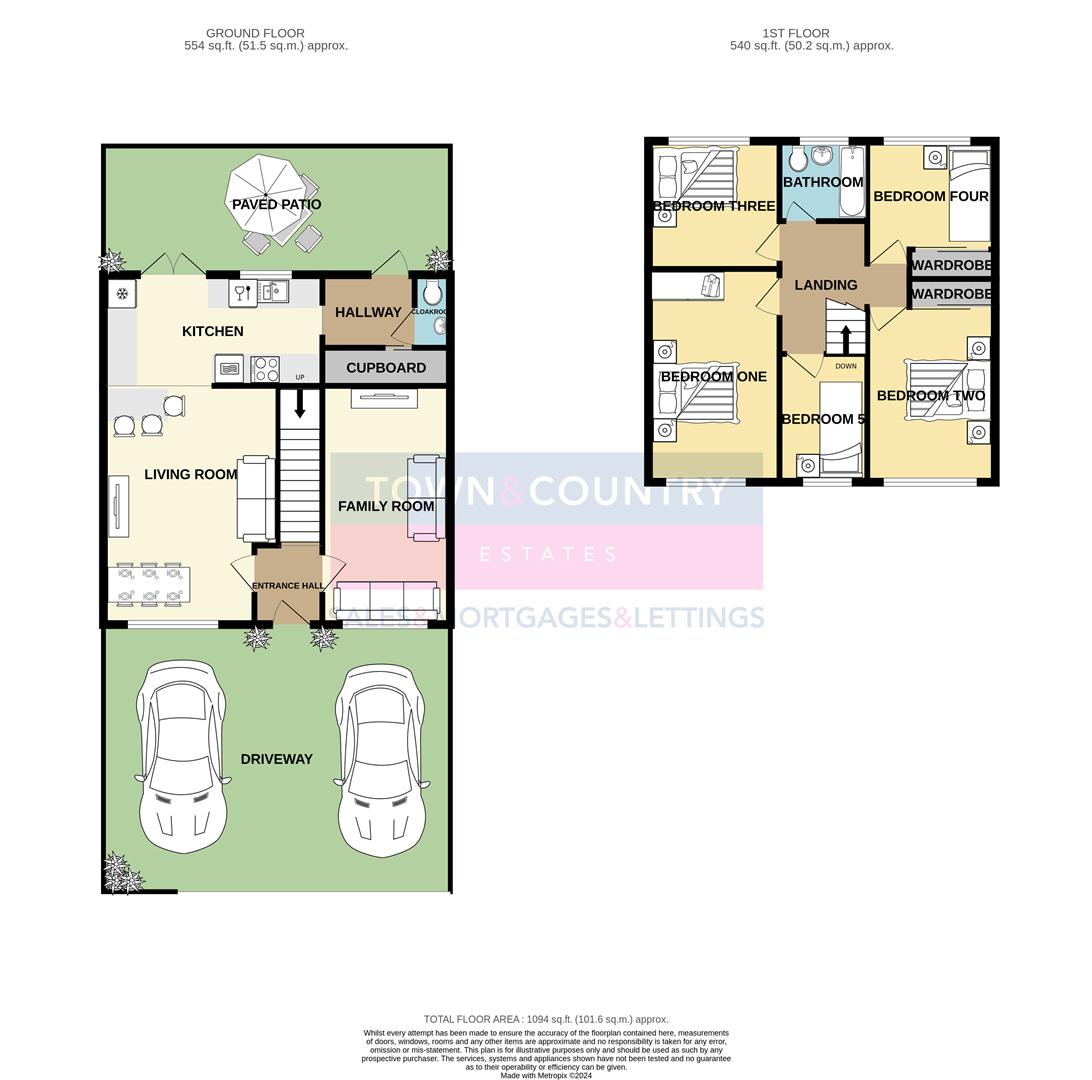Semi-detached house for sale in Wilton Drive, Trowbridge BA14
* Calls to this number will be recorded for quality, compliance and training purposes.
Property features
- Well presented
- Five bedrooms
- Driveway parking
- Gas central heating
- Two reception rooms
Property description
This extended and beautifully presented five bedroom semi-detached family home approaches the market in superb order.
Location
Situated in a sought after residential area of Trowbridge, the property is within easy access of the town centre, Primary and Secondary Schools, Spitfire Retail Park and convenience store. Trowbridge itself offers busy town centre shopping, a modern cinema complex with restaurants and a train station with direct links to Bath, Bristol and beyond.
Description
This extended and beautifully presented five bedroom home approaches the market in superb order. The property boasts generous internal living space and is conveniently located near local amenities, including a shop and a well-regarded Primary School.
The ground floor accommodation compromises an entrance hall, two reception rooms, a cloakroom toilet and large kitchen/diner with feature breakfast bar. The first floor has five bedrooms, three of which are double bedrooms, and a well presented bathroom. Further benefits include gas central heating, Upvc double glazing, a well maintained rear garden and driveway parking for two cars.
Entrance Hall
You enter the property through a Upvc front door into the entrance hall, there are doors to both reception rooms and stairs to the first floor.
Family Room
To the right of the entrance hall is the family room, there is a large Upvc double glazed window to the front, a radiator and wood effect flooring.
Living Room
The living room is to to the left of the entrance hall and has a large Upvc double glazed window to the front, a feature radiator, an under stairs cupboard and wood effect laminate flooring throughout. The living room is separated from the kitchen by a feature breakfast bar.
Kitchen
There is a Upvc double glazed window to the rear, the spacious and modern kitchen offers a range of matching wall and base units with wood-effect worksurfaces, a 1 /2 bowl sink unit with chrome mixer tap, an integrated high-level Beko oven and grill, a Beko electric hob with extractor and light over, an integrated dishwasher, integrated fridge/freezer and Upvc French doors that open to the rear garden. Beyond the kitchen, there is a rear hallway with a utility cupboard.
Utility Cupboard
The useful utility cupboard provides storage, plumbing for a washing machine and space for a tumble dryer.
Cloakroom
There is a close coupled WC and a pedestal wash basin.
First Floor Landing
Doors to all bedrooms, the bathroom and access to the loft
Bedroom One
The primary bedroom has a Upvc double glazed window to the front and a radiator.
Bedroom Two
The second bedroom has a Upvc double glazed window to the front and a radiator, there is also built in storage.
Bedroom Three
Bedroom three has a Upvc double glazed window to the rear and a radiator.
Bedroom Four
The fourth bedroom has a Upvc double glazed window to the rear, a radiator and a built in wardrobe
Bedroom Five
The single bedroom has a Upvc double glazed window to the front and a radiator.
Bathroom
The modern bathroom has an obscure glass Upvc double glazed window to the rear, a panelled bath with chrome mixer tap, shower attachment and glazed shower screen, a pedestal basin and close coupled WC.
Exterior
Front
The front of the property provides off road parking for two cars, there is a paved pathway leading to the front door with outside light and storm porch over.
Rear Garden
The landscaped, enclosed rear garden is immediately laid to patio from the property, with lawn, decorative gravel areas and a raised decking space, ideal for entertaining.
Additional Information
EPC - to follow
Council tax band - C
Property info
Wiltondrivetrowbridge (1).Jpg View original

Wiltondrivetrowbridge-High.Jpg View original

For more information about this property, please contact
Town & Country Estates, BA14 on +44 1225 288053 * (local rate)
Disclaimer
Property descriptions and related information displayed on this page, with the exclusion of Running Costs data, are marketing materials provided by Town & Country Estates, and do not constitute property particulars. Please contact Town & Country Estates for full details and further information. The Running Costs data displayed on this page are provided by PrimeLocation to give an indication of potential running costs based on various data sources. PrimeLocation does not warrant or accept any responsibility for the accuracy or completeness of the property descriptions, related information or Running Costs data provided here.


























.png)

