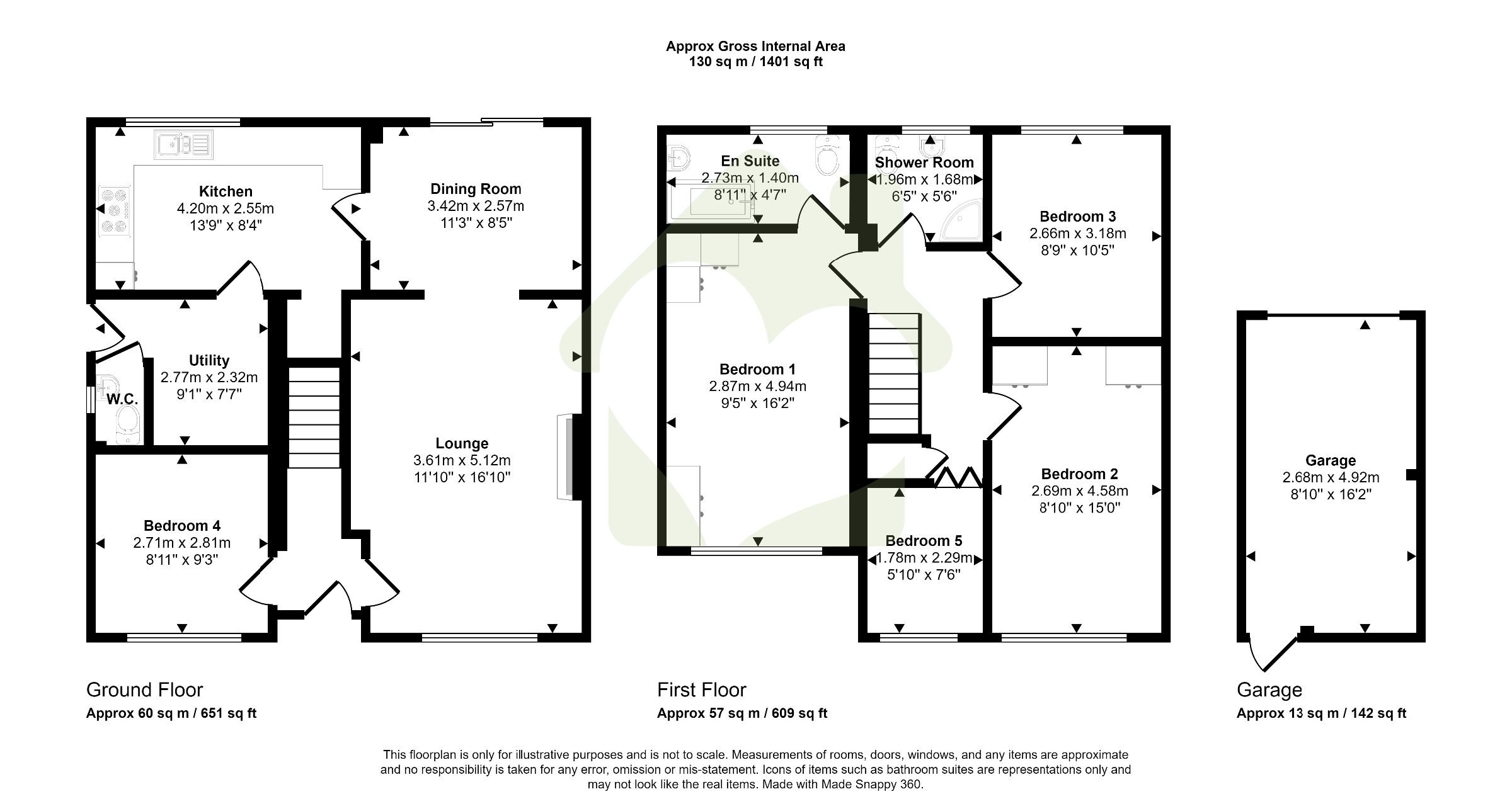Detached house for sale in Moss Lane, Garstang, Preston PR3
* Calls to this number will be recorded for quality, compliance and training purposes.
Property features
- **no chain **
- Detached four bedroom family home
- Close to amenities
- Close to Garstang Town Centre
- Excellent transport links
- Call to view
Property description
Description
This beautiful detached property on Moss Lane is ideally situated for countryside walks, local schools, and public transport links, with convenient access to road networks connecting you to destinations nationwide.
Upon approaching the home, you are immediately impressed by the established front garden. Featuring hedgerows, trees, shrubs, and flowers, the current vendor has cleverly maintained this space to include flower beds amongst the lawn. Indian stone paving leads either side of the property to the front door, whilst a light adds security and convenience.
Upon entry, you are greeted by an entrance hallway. To the left lies a study, while to the right is the living room which provides access to the dining room, kitchen, and utility room. The stairs lead to the first floor.
The study is a versatile space that can be used as a playroom, music room, or snug. It includes electric sockets, a radiator, and a window to the front elevation.
The living room is a light, bright, open space beautifully appointed with a living flame gas fire and a beech fire surround. A radiator heats the space, while electric sockets and TV aerial access add convenience. The living room has a boxed splay bay window and an archway that leads into the dining room, along with the wood effect laminate flooring which seamlessly flows into the dining space. The dining room has plenty of space for a range of dining furnishings and includes a radiator, electric sockets, and a sliding door leading to the rear garden. A further door leads to the kitchen.
The kitchen is fitted with a range of wall and base units with a complementing worktop. A one-and-a-half bowl sink and drainer beneath the window allow you to admire the landscaped rear garden. Integrated appliances include a double electric oven, a dishwasher and a five-ring gas hob with an extractor above. There is space beneath the counter for a fridge or freezer. A tiled splashback adds to the appeal. Under the stairs, pantry storage is available through a concertina door. A further door leads to the utility room, which offers ample storage space, plumbing for a washing machine, an extractor for a dryer, and space for a freestanding fridge freezer. The utility room includes a radiator, an opaque glazed UPVC door leading to the side elevation, and a door to the ground floor W/C, which features an opaque window, a wash basin, and a W/C.
Ascending the stairs to the first floor, the landing gives access to the four bedrooms and family bathroom.
Bedroom one is a large double bedroom, appointed with a range of fitted furnishings including bedside tables, wardrobes, and shelving. A window to the front elevation adds natural light, while a radiator and electric sockets add to the space. A door leads to the ensuite, which is fitted with a bath with an electric shower above, a stylish chrome heated towel rail, a wash basin with vanity storage beneath, and a W/C. An opaque window to the rear elevation provides natural light, while neutral tiles from floor to ceiling add to the convenience.
Bedroom two is another large double bedroom, with a fitted wardrobe, electric sockets, and a radiator. A window overlooks the front of the property.
Bedroom three, a double bedroom, offers space for numerous furnishings and includes electric sockets, a radiator, and a window to the rear elevation.
Bedroom four, although the smallest room, features a radiator, electric sockets, a window to the front elevation, and space for a single bed.
The main family bathroom boasts a stylish wash basin and w/c integrated into a sleek vanity unit with ample storage space. It also features a modern shower cubicle and a gleaming chrome heated towel rail, ensuring comfort and convenience. An opaque window allows for abundant natural light while maintaining privacy.
Externally, the garden wraps around the side of the property, creating a large rear garden. Recently landscaped with Indian stone paving, the garden features a luscious lawn and established borders. External lighting, a tap and an electric socket add to the convenience. Gates on either side lead to the front of the property. There is a storage shed, and a rear door leads into the garage. The single garage is a good size and perfect for storage, with a manual up-and-over door, electricity, and lighting. In front of the garage is allocated parking for a car, and on-street parking is available for guests in front of the property.
This charming home on Moss Lane is perfect for families seeking spacious living in a convenient location.
Council Tax Band: D (Wyre Borough Council)
Tenure: Freehold
Property info
For more information about this property, please contact
Love Homes Estate Agents, PR3 on +44 1995 493993 * (local rate)
Disclaimer
Property descriptions and related information displayed on this page, with the exclusion of Running Costs data, are marketing materials provided by Love Homes Estate Agents, and do not constitute property particulars. Please contact Love Homes Estate Agents for full details and further information. The Running Costs data displayed on this page are provided by PrimeLocation to give an indication of potential running costs based on various data sources. PrimeLocation does not warrant or accept any responsibility for the accuracy or completeness of the property descriptions, related information or Running Costs data provided here.














































.png)

