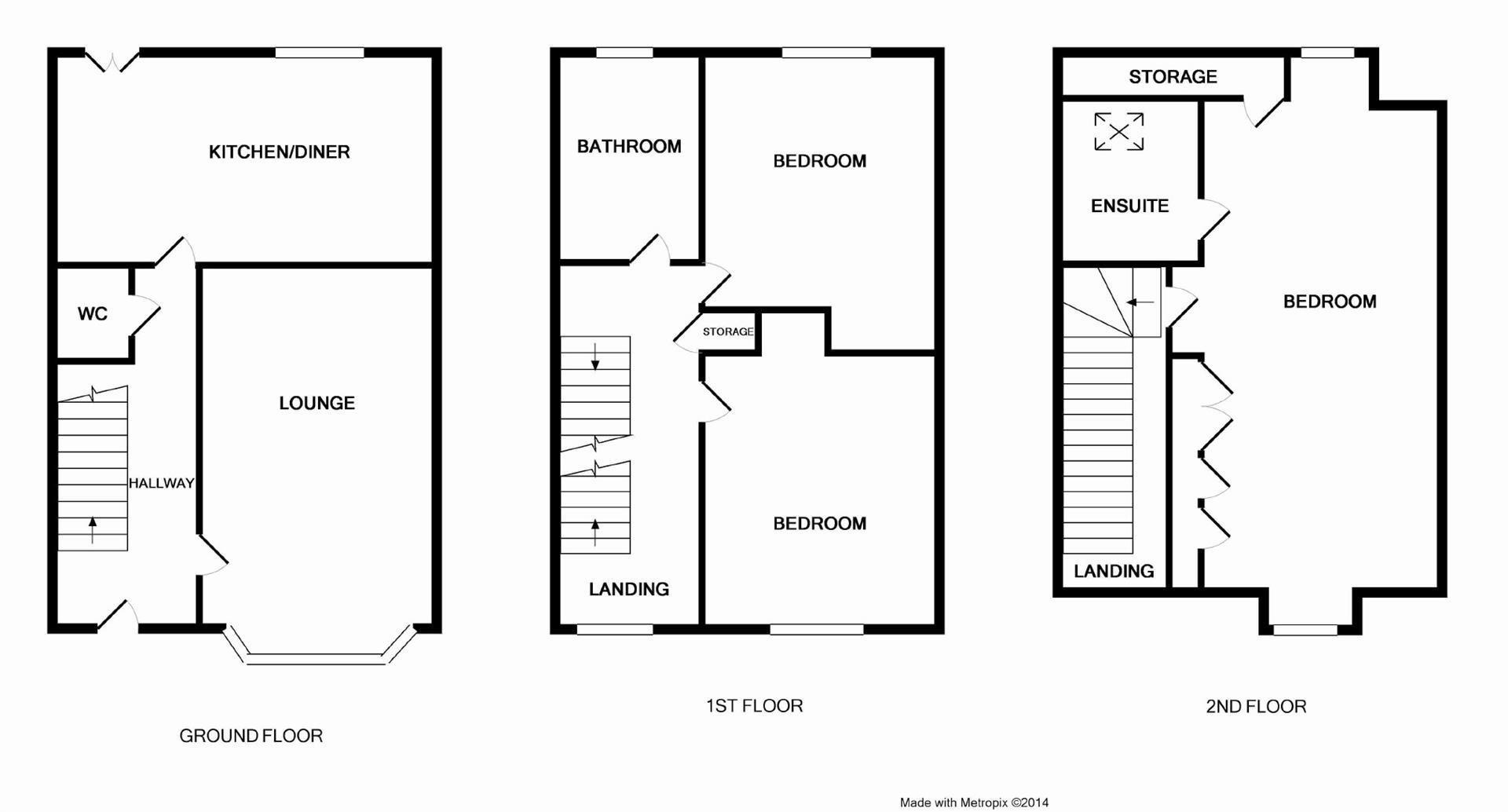Terraced house for sale in Vines Place, Lanehouse, Weymouth DT4
* Calls to this number will be recorded for quality, compliance and training purposes.
Property features
- No onward chain
- Three Double Bedrooms
- Lanehouse
- Allocated Parking
- Cul-De-Sac Location
- Cloakroom
- En Suite & Family Bathroom
- Garden Workshop
- Open Plan Kitchen/Diner
- Well Presented Throughout
Property description
A spacious three double bedroom family home offered with no onward chain with ensuite and cloakroom, situated in lanehouse, approximately 3 miles from Weymouth Town Centre, Beach & Harbour, with a range of coastal walks, transport links & amenities nearby.
Upon entering the property you will see the lounge, situated on the right, has a feature fireplace and a large front window that creates a bright and airy room. Under the stairs you find a useful cloakroom before moving towards the rear of the property and into the open plan kitchen/diner. The kitchen comprises a range of modern fitted units with ample work surface space for cooking and prepping, a 5 ring gas hob, ideal for those family get togethers and room for further appliances, plus ample space for a family dining table. French doors open onto the rear garden; half decking, half artificial grass that is perfect for enjoying the days’ sun.
Ascending the stairs to the first floor, a landing area provides access to the first two double bedrooms, the family bathroom before a further staircase leads to the main suite. The first two bedrooms are generous doubles, one overlooking the front, the other the rear, both with ample space for beds and other furniture.
The main bedroom spans the top floor with dual aspect windows, a range of fitted wardrobes and access into the en-suite, with shower cubicle, close coupled WC and pedestal wash hand basin.
Outside to the end of the garden is a large covered workshop and an allocated parking space.
Lounge (5.26m into bay x 3.40m (17'3" into bay x 11'1"))
Kitchen/Diner (5.51m x 2.97m (18'0" x 9'8"))
Bedroom Two (4.47m max x 3.43m (14'7" max x 11'3"))
Bedroom Three (3.40m plus recess x 3.40m (11'1" plus recess x 11')
Bedroom One (5.92m x 3.81m plus wardrobes (19'5" x 12'5" plus w)
Property info
For more information about this property, please contact
Wilson Tominey, DT4 on +44 1305 248754 * (local rate)
Disclaimer
Property descriptions and related information displayed on this page, with the exclusion of Running Costs data, are marketing materials provided by Wilson Tominey, and do not constitute property particulars. Please contact Wilson Tominey for full details and further information. The Running Costs data displayed on this page are provided by PrimeLocation to give an indication of potential running costs based on various data sources. PrimeLocation does not warrant or accept any responsibility for the accuracy or completeness of the property descriptions, related information or Running Costs data provided here.




























.png)

