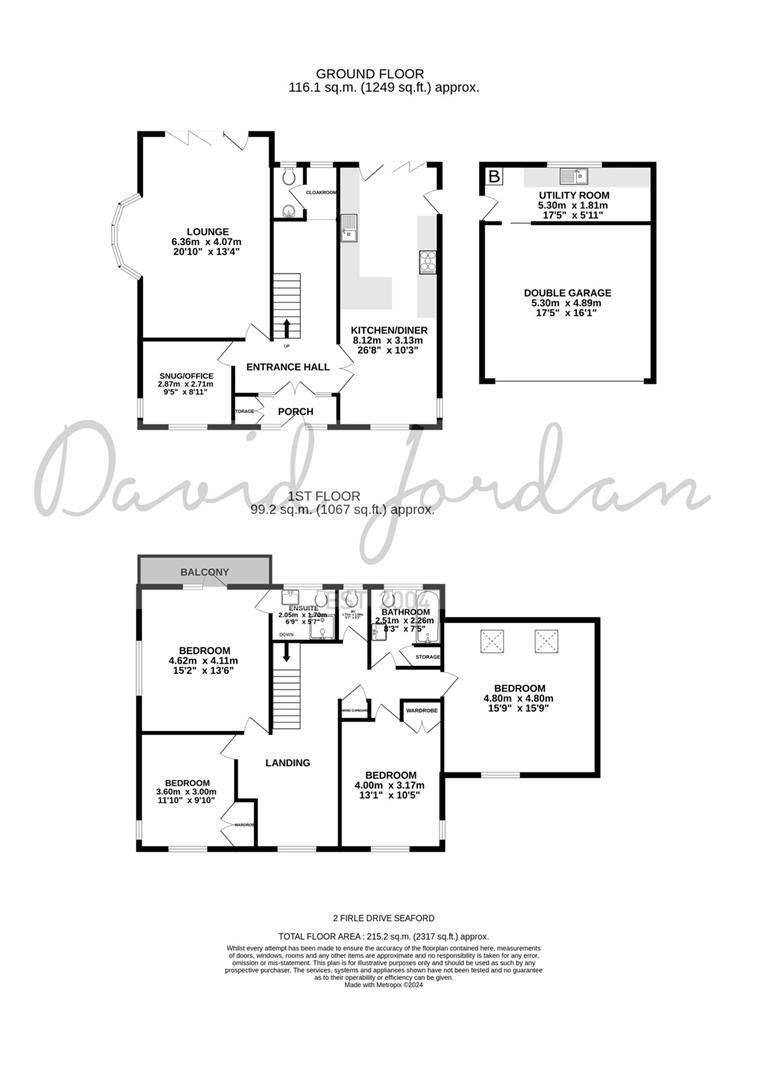Detached house for sale in Firle Drive, Seaford BN25
* Calls to this number will be recorded for quality, compliance and training purposes.
Property features
- Detached Georgian style home with four double bedrooms
- Carriage driveway and double garage
- Located in a private drive just of Firle Road
- Well-established, generous gardens with cedar exterior insulated cabin having light and power
- Triple aspect kitchen/diner
- Family bathroom, en-suite bathroom, separate wc and cloakroom
- Study and utility room
- Living room with bay window
- Situated just half a mile from Blatchington Golf Course and scenic downland walks
- Planning permission granted in September 2021 for a single-storey rear extension with roof terrace
Property description
This upgraded, detached, four-bedroom Georgian-style home has been meticulously enhanced. It's nestled in the highly sought-after East Blatchington area, tucked away on a private road just off Firle Road.
The property is enveloped by well-established, generous gardens that offer both seclusion and practicality, complete with a hidden laundry drying area and concealed wood store. To the rear, there's a cedar exterior insulated cabin having light and power. The living room is bathed in natural light, with a bay window to the side and patio doors that open onto the rear garden. The kitchen/diner boasts triple aspect views, while the study enjoys dual aspect views. A convenient cloakroom/wc and utility room are positioned to the rear of the double garage.
Ascending to the first floor, you'll discover four spacious double bedrooms, all enjoying dual aspect views. The primary bedroom features an en-suite bathroom and a balcony that offers delightful vistas of the rear garden. Additionally, there's a family bathroom and a separate WC on this floor.
The property is further complemented by a carriage driveway leading to a double garage equipped with an electric up-and-over door. Further benefits include double glazing and gas central heating.
Situated just half a mile from Blatchington Golf Course and scenic downland walks, the location is ideal for outdoor enthusiasts. Nearby, you'll find a local general store and convenient bus services on Princess Drive. Seaford town centre, the railway station, seafront promenade, and beach are all easily accessible, within approximately one mile.
2 Firle Drive, Seaford, a modern and inviting property that offers comfort and convenience as well as bright living space.
Upon entering through the double glazed porch, you step into the entrance hall with Karndean flooring and a glass balustrade staircase. The hall also features a double glazed window to the rear, providing ample natural light.
The kitchen and breakfast room are designed for modern living, boasting Corian work surfaces, an AEG five-ring induction hob, and modern wall and base units. The space includes integrated appliances such as a fridge, freezer, and dishwasher. Double glazed bi-fold doors open to the rear, seamlessly connecting the indoor and outdoor areas.
A cloakroom features a close-coupled wc and a wash basin set into a vanity unit with a mirror above, illuminated by a double glazed window to the rear.
The sitting room offers two radiators, a fireplace with a stone surround, Karndean flooring, and both a double glazed bay window to the side and bi-fold doors to the rear, creating a welcoming and spacious living area.
Adjacent to the sitting room is a snug/office with double glazed windows to the front and side, perfect for work or relaxation.
Heading to the first floor, you'll find a landing with a double glazed window to the front, access to the boarded loft with a fitted ladder, and a linen cupboard.
The master bedroom is a comfortable retreat with two radiators, double glazed windows to the front and rear, and a balcony with views of the rear garden. The en-suite features a walk-in shower, a close-coupled wc, and a wall-mounted wash basin.
Bedroom Two offers a double glazed window to the front and two Velux-style windows to the rear, along with access to eaves storage. Bedroom Three features double glazed windows to the front and side, providing ample space. Bedroom Four features a radiator and double glazed windows to the front and side.
The family bathroom includes a p-shaped bath, a close-coupled wc, and a pedestal wash basin with a mirror above, complemented by part-tiled walls and a heated towel rail. A separate wc is adjacent.
Outside, the rear garden offers a covered entrance leading to a paved patio, gated side access to the front, and a private side patio. The well-maintained lawn features mature trees and shrub planting, with an additional patio space ideal for a hot tub. A cedar exterior cabin with light and power offers versatility. The garage, accessible via an electric roller door, includes wall and base units, gas and electric meters, and a personal door to a utility room with a Vaillant gas-fired boiler, work surface, and space for appliances. In the front, a carriage driveway provides off-road parking for several vehicles and features a shingle bed, completing this charming property.
Property info
For more information about this property, please contact
David Jordan Estate Agents, BN25 on +44 1323 916727 * (local rate)
Disclaimer
Property descriptions and related information displayed on this page, with the exclusion of Running Costs data, are marketing materials provided by David Jordan Estate Agents, and do not constitute property particulars. Please contact David Jordan Estate Agents for full details and further information. The Running Costs data displayed on this page are provided by PrimeLocation to give an indication of potential running costs based on various data sources. PrimeLocation does not warrant or accept any responsibility for the accuracy or completeness of the property descriptions, related information or Running Costs data provided here.





































.png)