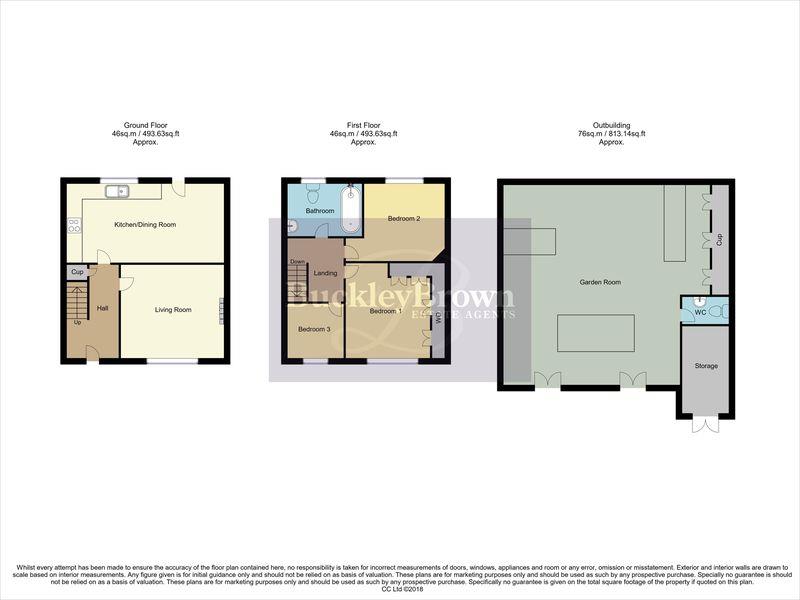Semi-detached house for sale in St. Andrews Street, Skegby, Sutton-In-Ashfield NG17
* Calls to this number will be recorded for quality, compliance and training purposes.
Property features
- Generous plot
- Modern fixtures and fittings throughout
- Impressive garden room/bar area
- Off-street parking
- No upward chain
Property description
One not to be missed!... Introducing this immaculate semi-detached home that exudes tranquility and comfort, tailored to suit the needs of both families and couples. What sets this property apart are its unique features. It comes with a generous plot, featuring a driveway and a beautifully maintained garden. But the jewel in the crown is the garden room, which also hosts a bar area. This room offers a fantastic space to relax and unwind, or to entertain in a unique and charming setting.
You will first of all be greeted by the welcoming entrance hall. Moving to the heart of the house, the kitchen is both functional and stylish. Recently refurbished, it offers ample dining space which is perfect for family meals or entertaining guests. The living room serves as a cosy retreat and has been tastefully decorated.
This property boasts three bedrooms, with the master bedroom featuring built-in wardrobes. The bathroom is fitted with a stunning suite in white and offers a contemporary design with a clean, modern finish.
Situated in a location with easy access to public transport links, nearby schools, and local amenities, this property offers convenience and accessibility.
With its splendid features and prime location, this property presents an opportunity to acquire a home that is both comfortable and practical, making it ideal for a range of buyers.
Call today to view!
Entrance Hall
With parquet style flooring and ceiling spotlights. There is a central heating radiator, stairs rising to the first floor and a useful under-stairs storage cupboard. Doors provide access into;
Living Room (3.64 x 3.95 (11'11" x 12'11"))
With parquet style flooring and feature wall panelling. With a window to the front elevation and a central heating radiator.
Kitchen/Diner (3.03 x 5.70 (9'11" x 18'8"))
The kitchen is fitted with a stunning range of high-gloss wall and base units with ceramic sink and drainer set into work surface. There is a range cooker with an extractor good over, and space and plumbing for a washing machine and dishwasher. The kitchen also lends itself as a dining space with ample space for a dining table and chairs, making this the ideal space for enjoying family meals. With a window to the rear elevation, a central heating radiator and a door which provides access onto the rear garden for convenience.
Landing
With carpet flooring and ceiling spotlights. Doors provide access into;
Bedroom One (3.60 x 3.64 (11'9" x 11'11"))
The master bedroom features beautifully fitted of wardrobes and laid with carpet flooring. With a window to the front elevation and a central heating radiator.
Bedroom Two (3.03 x 3.60 (9'11" x 11'9"))
Laid with carpet flooring. With a window to the rear elevation and a central heating radiator.
Bedroom Three (2.10 x 2.16 (6'10" x 7'1"))
Laid with carpet flooring and feature wall panelling. With a window to the front elevation and a central heating radiator.
Bathroom (2.02 x 2.86 (6'7" x 9'4"))
The bathroom is fitted with a gorgeous three-piece suite in white comprising a low level WC, vanity hand wash basin and a panelled bath with shower over. The tasteful colour pallet is soothing, making this the perfect place to relax and unwind.
Garden Room (7.64 x 8.61 (25'0" x 28'2"))
If you love to entertain and socialise with family and friends, then this space is certainly sure to impress! Finished to an impeccable standard, the garden room offers space in abundance. The design of this room is stylish, laid with wood-effect laminate and tiled flooring, ceiling spotlights and features wooden panelled walls. There is also a bar area where you can show off your mixology skills, or enjoy a quiet drink on an evening. As you head outside, you will be greeted by a generously sized decking area.
*Our vendor has advised that the garden room has the correct planning permission.
Garden Room Wc
Fitted with a low level WC and vanity hand wash basin.
Garden Room Storage (1.80 x 3.34 (5'10" x 10'11"))
A handy storage space for all of your gardening needs.
Outside
The property stands proud and occupies a generous plot. There is a front garden which is mainly laid to lawn and a driveway which provides ample off-street parking. The rear garden has been tastefully landscaped, spread over three-tiers, and features a delightful patio area with pergola, perfect to relax on those Summer days! The rest is mainly laid to lawn. As you head towards the bottom of the garden, you will be greeted by a decked patio area which leads you to the entrance of the impressive garden room.
Property info
For more information about this property, please contact
BuckleyBrown, NG18 on +44 1623 355797 * (local rate)
Disclaimer
Property descriptions and related information displayed on this page, with the exclusion of Running Costs data, are marketing materials provided by BuckleyBrown, and do not constitute property particulars. Please contact BuckleyBrown for full details and further information. The Running Costs data displayed on this page are provided by PrimeLocation to give an indication of potential running costs based on various data sources. PrimeLocation does not warrant or accept any responsibility for the accuracy or completeness of the property descriptions, related information or Running Costs data provided here.














































.png)

