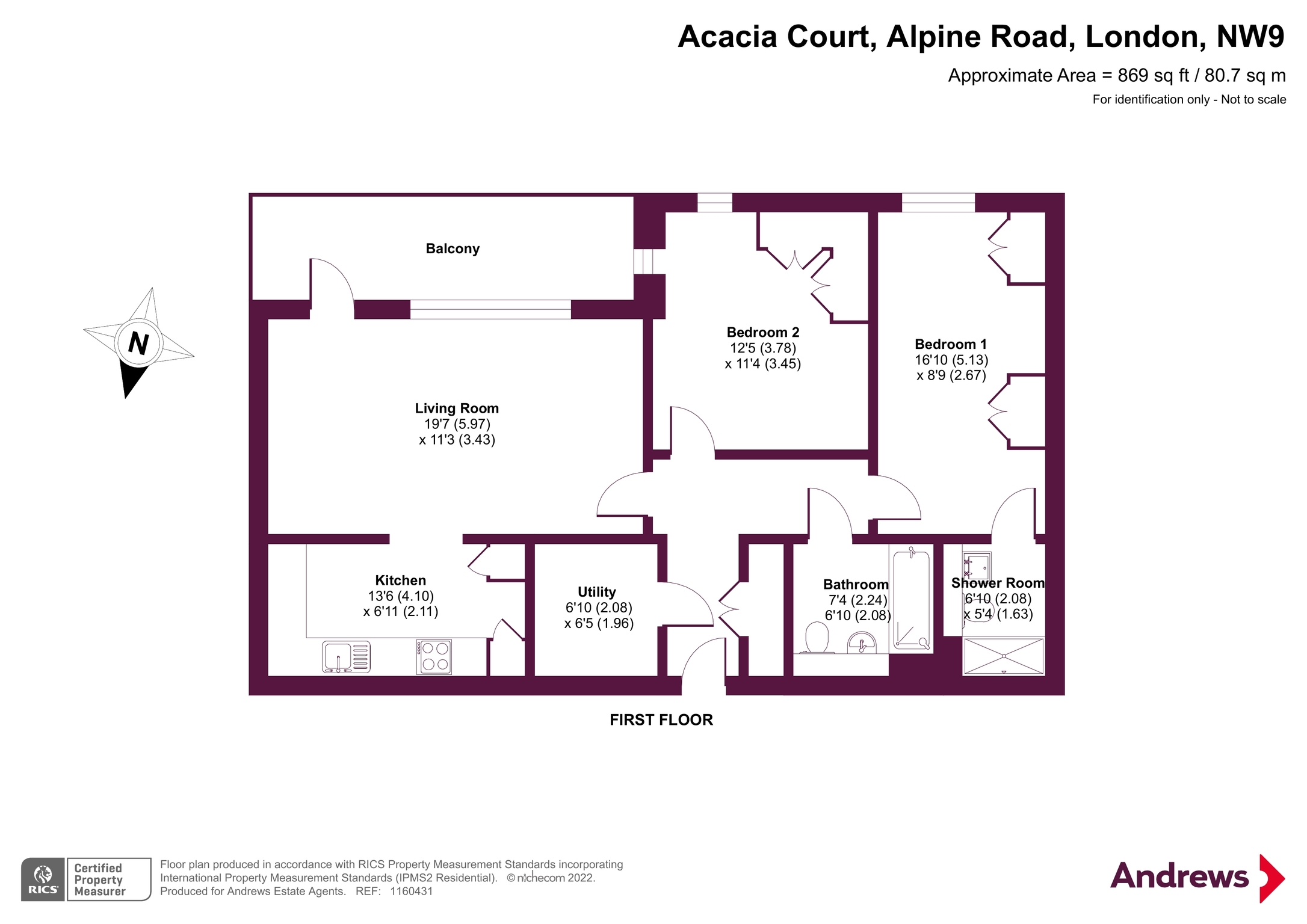Flat for sale in Acacia Court, Alpine Road, London NW9
* Calls to this number will be recorded for quality, compliance and training purposes.
Utilities and more details
Property features
- Modern Development
- Third Floor
- Two Double Bedrooms - One with En-Suite Shower Room
- Leasehold 120 Years Remaining
- Ground Rent (includes Insurance) £3120 Per Annum
- Reception Room with Balcony
- Fitted Kitchen
- Bathroom
- Residents Permit Parking Facilities
- Council Tax Band D
Property description
Located in a modern development just off Honeypot Lane and within quarter of a mile of Queensbury's Jubilee tube station, this two double bedroom (one with en-suite shower room) delivers generously proportioned living space.
This contemporary apartment provides generously proportioned and stylish accommodation ready for its new owners to move straight into and enjoy. Positioned on the third floor of this imposing block set within a modern development, this home conveys well-maintained and bright living space featuring floor to ceiling windows letting natural light beam through together with a neutral colour scheme and wood laminate flooring.
There are residents permit parking facilities available and the block itself is accessible via an entryphone system with stairs and a lift ascending to all floors.
The front door opens onto an inviting hallway which benefits from a double storage cupboard and a utility room. The good-sized living room measures 19'7" x 11'3", roomy enough to be arranged to accommodate defining areas for relaxing and dining if so desired. From the living room there is a door leading out to the property's balcony offering an appealing outdoor space for enjoying a cool drink on a hot summer's day and to the other side of the room there is an opening into a well-designed fitted kitchen delivering plenty of units.
There are two double bedrooms, both furnished with fitted wardrobes, with the larger bedroom having its own en-suite shower room.
Alpine Road is located just off Honeypot Lane and is within less than quarter of a mile of Queensbury's local shopping amenities, Morrison's supermarket and Queensbury's Jubilee Line tube station transporting you to Central London in around 20/25 minutes. There are a good selection of well-regarded Nursery and Primary schools within half a mile to a mile radius together with Secondary Schools. Queensbury Park offers sporting and leisure facilities as well as a children's playground and there are numerous eateries offering a wide selection of different cuisines. Several gp/Dental practices together with various places of worship are also situated within a mile radius.<br /><br />
Entrance Hall
Front door, entryphone system, radiator, wood laminate flooring, double storage cupboard.
Utility Room (2.08m x 1.96m)
Plumbing for washing machine.
Living Room (5.97m x 3.43m)
Double glazed windows, wood laminate flooring, radiator, inset ceiling spotlights, double glazed door to balcony, opening to:
Kitchen (4.11m x 2.1m)
Integrated drainer one and a half bowl inset sink unit, laminate work surfaces, range of wall and base units, integrated fridge/freezer, inset gas hob, extractor hood, fitted electric oven, wood laminate flooring, inset ceiling spotlights.
Bedroom One (5.13m x 2.67m)
Double glazed window, radiator, fitted wardrobes and cupboards, wood laminate flooring, door to:
En-Suite Shower Room
Partly tiled walls, tiling to floor, shower cubicle, enclosed cistern w.c., pedestal hand basin, wall mounted mirror-fronted cabinet, heated towel rail.
Bedroom Two (3.78m x 3.45m)
Two double glazed window, radiator, fitted wardrobes, wood laminate flooring.
Bathroom
Part tiling to walls. Tiling to floor, panelled bath with shower over and shower screen, hand basin in vanitory unit, enclosed cistern w.c.
Residents Permit Parking
Property info
For more information about this property, please contact
Andrews - Kingsbury, NW9 on +44 20 3544 6145 * (local rate)
Disclaimer
Property descriptions and related information displayed on this page, with the exclusion of Running Costs data, are marketing materials provided by Andrews - Kingsbury, and do not constitute property particulars. Please contact Andrews - Kingsbury for full details and further information. The Running Costs data displayed on this page are provided by PrimeLocation to give an indication of potential running costs based on various data sources. PrimeLocation does not warrant or accept any responsibility for the accuracy or completeness of the property descriptions, related information or Running Costs data provided here.























.png)
