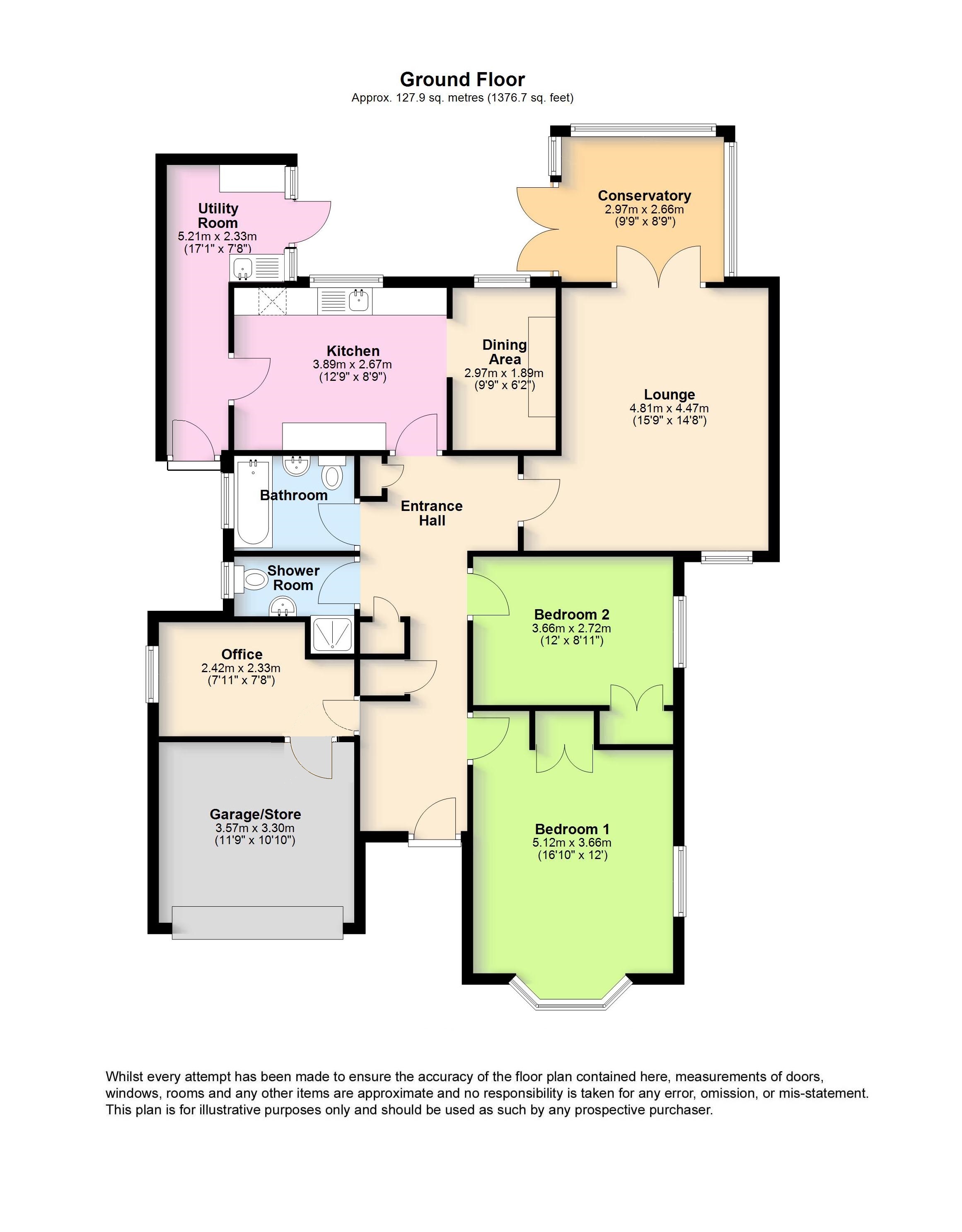Bungalow for sale in Chute Avenue, High Salvington, West Sussex BN13
* Calls to this number will be recorded for quality, compliance and training purposes.
Property features
- Detached Bungalow
- Vendor Suited
- Garage & Off Road Parking
- Beautiful Front & Rear Gardens
- Sea View
- 2 Double Bedrooms
- 2 Bathrooms
- Utility Room
- Home Office
- Immaculately Kept
Property description
Situated within the lofty and sought after area of High Salvington, this delightful detached bungalow offers an idyllic, quiet, setting. Boasting 2 double bedrooms & 2 reception rooms, with a home office & utility room as well as off road parking and garage.
Approaching the property you will be able to tell from the off, how immaculately kept it is. The neatly tiled driveway leads to the garage, with a front garden bordered by a bed of shrubs & small trees. The front garden is low maintenance laid with a fine gravel and a feature tree. All hidden from the road by a 6ft hedge.
Entering the bungalow, you will be presented with a long and light hallway which leads to all principle rooms of the property with useful storage cupboards. The first room on the left is the home office, once a part of the garage, this room has been well converted to create a perfect working from home space. Across the hall, you have the two double bedrooms of the property. Both offer built in wardrobe space and plenty of light, particularly in bedroom 1 which offers a dual aspect from the South facing window and the West facing bay window. The property offers two bathrooms, meaning there will never be anybody left wanting. One of these is fitted with a shower cubicle, hand basin with storage, WC and heated towel rail, all lit with a frosted window. The bathroom is tiled from floor to ceiling, offering a bath with shower attachment, hand basin with storage, WC and heated towel rail. The modern kitchen, has a sleek design with counter and cupboard space to both sides and integrated white goods, including dishwasher & fridge/freezer. Off the kitchen is the dining area, the perfect room to sit down and have your meals while being treated by the outlook over the rear garden. At the other end of the kitchen there is a door that leads in to the always useful utility room. Offering the space to keep your washing machine, dryer and laundry away from the main part of the property with a door that leads out to the rear garden. The lounge is a generous room and benefits from another dual aspect, one from the west facing window and a second aspect which looks out beyond the conservatory to the rear garden. The tiled conservatory offers a triple aspect view out to the rear garden with access via the French doors.
The rear garden has been immaculately kept and landscaped over time. Immediately from the rear of the property you have the paved patio space, which catches the morning sun nicely. The main part of the garden offers a central laid to lawn area surrounded by beds filling the garden with wonderful colours from the flowers & shrubs on view. To the rear of the garden is a further patio area, kitted out with table & chairs, perfectly placed to soak in the last of the days sunshine. The garden also offers a wonderful view down over Worthing and out to the sea.<br /><br />
Property info
For more information about this property, please contact
Michael Jones Estate Agents, BN14 on +44 1903 890693 * (local rate)
Disclaimer
Property descriptions and related information displayed on this page, with the exclusion of Running Costs data, are marketing materials provided by Michael Jones Estate Agents, and do not constitute property particulars. Please contact Michael Jones Estate Agents for full details and further information. The Running Costs data displayed on this page are provided by PrimeLocation to give an indication of potential running costs based on various data sources. PrimeLocation does not warrant or accept any responsibility for the accuracy or completeness of the property descriptions, related information or Running Costs data provided here.
































.png)
