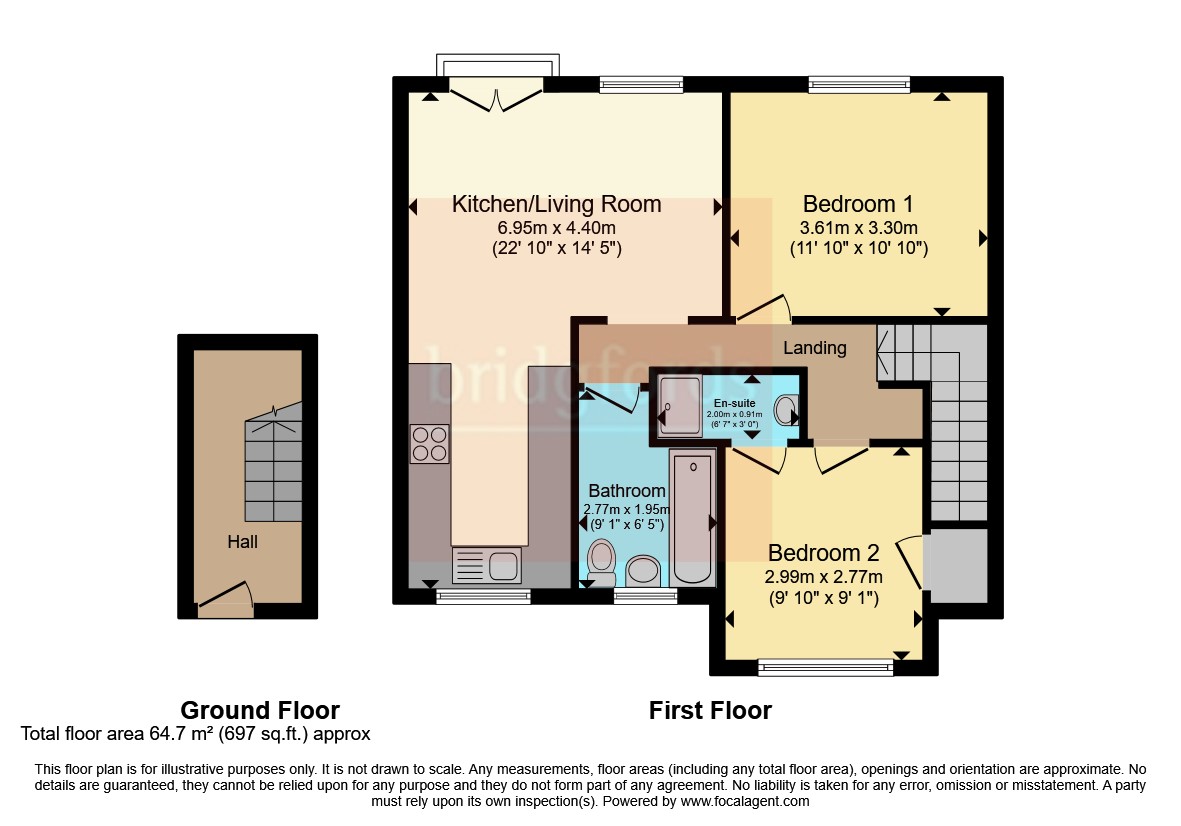Flat for sale in Casper Court, Eaglescliffe, Stockton-On-Tees, Durham TS16
* Calls to this number will be recorded for quality, compliance and training purposes.
Utilities and more details
Property features
- Sold With No Onward Chain.
- Entrance Hall With Plenty Of Storage.
- Bright And Spacious Living Room With French Doors Onto A Juliette Balcony.
- Modern Kitchen With Integrated Appliances.
- Two Large Double Bedrooms.
- Modern Bathroom And En-Suite Shower Room.
- Fully Double Glazed And Gas Central Heating.
- Close To Many Local Amenities.
- Excellent Commuting Links.
- Within Catchment For The Links Primary School.
Property description
Offered chain free, this lovely first floor apartment is bright and spacious and would be ideal for first time buyers, young couples or investors. The property briefly comprises of entrance hall landing, living room with French doors opening onto a Juliette balcony, modern open plan modern kitchen with integrated appliances, master bedroom, a further double bedroom with en-suite shower room and a modern bathroom. With the benefit of a pleasant outlook as well as plenty of parking for residents and guests.
Located on the ever popular Sunningdale Estate. Ideally positioned for the Links Primary School, Egglescliffe Senior School, Eaglescliffe Medical Centre, Train station and several local shops, including a supermarket. A brisk stroll takes you into Yarm High Street, with its many restaurants, bars and facilities. The A66 is just over a mile away, offering easy access to the A19 and A1.<br /><br />
Entrance Hall
Double glazed entrance door, tiled flooring, plenty of storage and staircase with a spindle banister providing access to the first floor accommodation.
Landing
Two radiators and access to the loft space.
Living Room/Kitchen (6.96m x 4.4m)
Two radiators, double glazed French doors opening onto a Juliette balcony and a double glazed window to the rear aspect. Open to the kitchen. Fitted with a range of modern high gloss wall and base units with contrasting work surfaces over incorporating a single sink unit. Integrated appliances include; electric oven, gas hob with extractor hood over, fridge/freezer and washing machine. Spot lights to ceiling, wall mounted Worcester combination boiler, part tiled walls, tiled flooring and double glazed window to the front aspect.
Master Bedroom (3.6m x 3.3m)
Double glazed window to the rear aspect, spot lights to ceiling and radiator.
Bedroom Two (3m x 2.77m)
Double glazed window to the front aspect, large storage cupboard, radiator and door to en-suite shower room.
Ensuite (2m x 0.91m)
Fitted with a white two piece suite briefly comprising; shower cubicle and a pedestal wash hand basin. Spot lights to ceiling, extractor fan, part tiled walls, tiled flooring and a heated towel rail.
Bathroom (2.77m x 1.96m)
Fitted with a white three piece suite briefly comprising; panelled bath with an electric shower over and glass shower screen, pedestal wash hand basin and low level WC. Spot lights to ceiling, part tiled walls, tiled flooring, radiator and a double glazed window to the front aspect.
Property info
For more information about this property, please contact
Bridgfords - Yarm, TS15 on +44 1642 966601 * (local rate)
Disclaimer
Property descriptions and related information displayed on this page, with the exclusion of Running Costs data, are marketing materials provided by Bridgfords - Yarm, and do not constitute property particulars. Please contact Bridgfords - Yarm for full details and further information. The Running Costs data displayed on this page are provided by PrimeLocation to give an indication of potential running costs based on various data sources. PrimeLocation does not warrant or accept any responsibility for the accuracy or completeness of the property descriptions, related information or Running Costs data provided here.




























.png)
