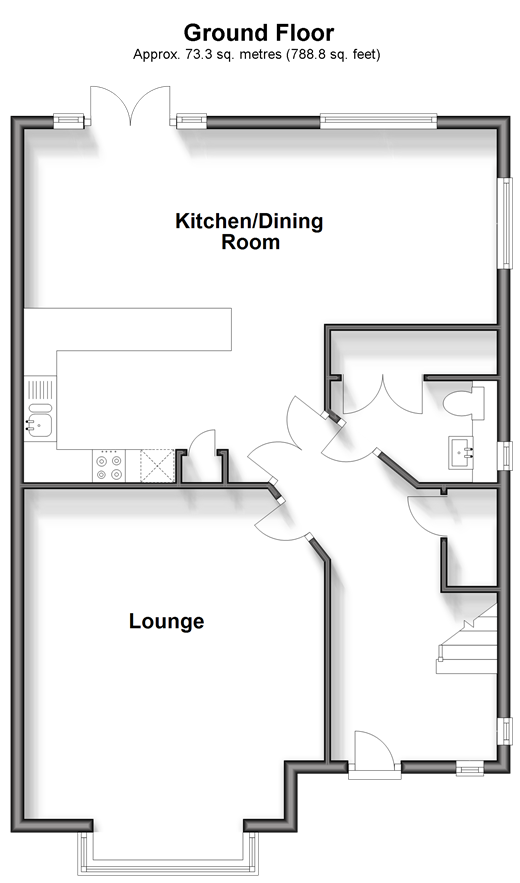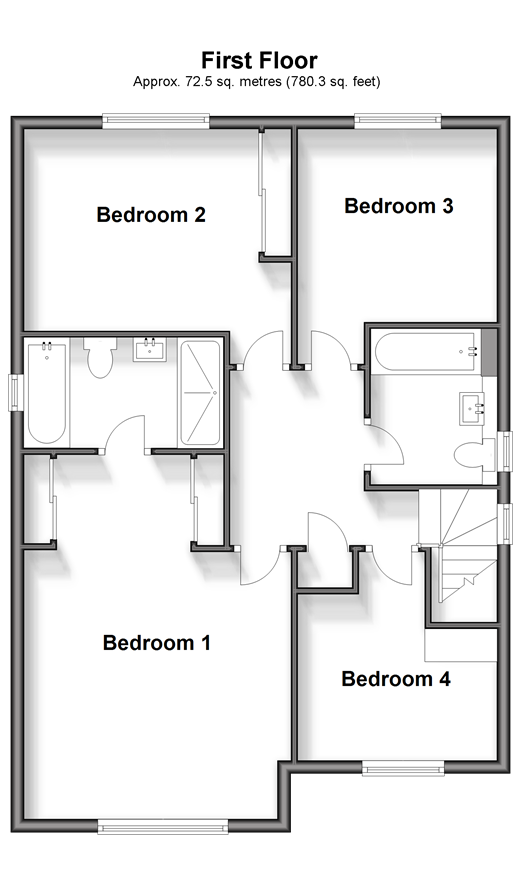Detached house for sale in Lakeland Avenue, Bognor Regis, West Sussex PO21
* Calls to this number will be recorded for quality, compliance and training purposes.
Property features
- Set on a corner plot
- Built to a high standard with approximately 3 years left on the NHBC guarantee
- Patio doors lead out to a walled landscaped rear garden
- High ceilings and pleasant bay window making this home light and airy
- Close to Bersted Brooks Nature Reserve
- Above-average EPC energy efficiency rating B (81)
Property description
Room sizes:
- Hall
- Lounge 16'0 into bay x 14'10 (4.88m x 4.52m)
- Kitchen/Dining Room 23'8 x 17'5 (7.22m x 5.31m)
- Utility
- Landing
- Bedroom 1 13'3 x 10'10 (4.04m x 3.30m)
- Dressing Area
- En-Suite Bathroom/Shower
- Bedroom 2 13'4 at widest point x 10'0 at widest point (4.07m x 3.05m)
- Bedroom 3 10'0 into door well x 9'7 (3.05m x 2.92m)
- Bedroom 4 9'11 at widest point x 7'9 at widest point (3.02m x 2.36m)
- Family Bathroom
- Front Garden
- Garage
- Rear Garden
The information provided about this property does not constitute or form part of an offer or contract, nor may be it be regarded as representations. All interested parties must verify accuracy and your solicitor must verify tenure/lease information, fixtures & fittings and, where the property has been extended/converted, planning/building regulation consents. All dimensions are approximate and quoted for guidance only as are floor plans which are not to scale and their accuracy cannot be confirmed. Reference to appliances and/or services does not imply that they are necessarily in working order or fit for the purpose.
We are pleased to offer our customers a range of additional services to help them with moving home. None of these services are obligatory and you are free to use service providers of your choice. Current regulations require all estate agents to inform their customers of the fees they earn for recommending third party services. If you choose to use a service provider recommended by Cubitt & West, details of all referral fees can be found at the link below. If you decide to use any of our services, please be assured that this will not increase the fees you pay to our service providers, which remain as quoted directly to you.
Council Tax band: F
Tenure: Freehold
Property info
Ground Floor Plan View original

First Floor Plan View original

For more information about this property, please contact
Cubitt & West - Bognor Regis, PO21 on +44 1243 273150 * (local rate)
Disclaimer
Property descriptions and related information displayed on this page, with the exclusion of Running Costs data, are marketing materials provided by Cubitt & West - Bognor Regis, and do not constitute property particulars. Please contact Cubitt & West - Bognor Regis for full details and further information. The Running Costs data displayed on this page are provided by PrimeLocation to give an indication of potential running costs based on various data sources. PrimeLocation does not warrant or accept any responsibility for the accuracy or completeness of the property descriptions, related information or Running Costs data provided here.























.png)

