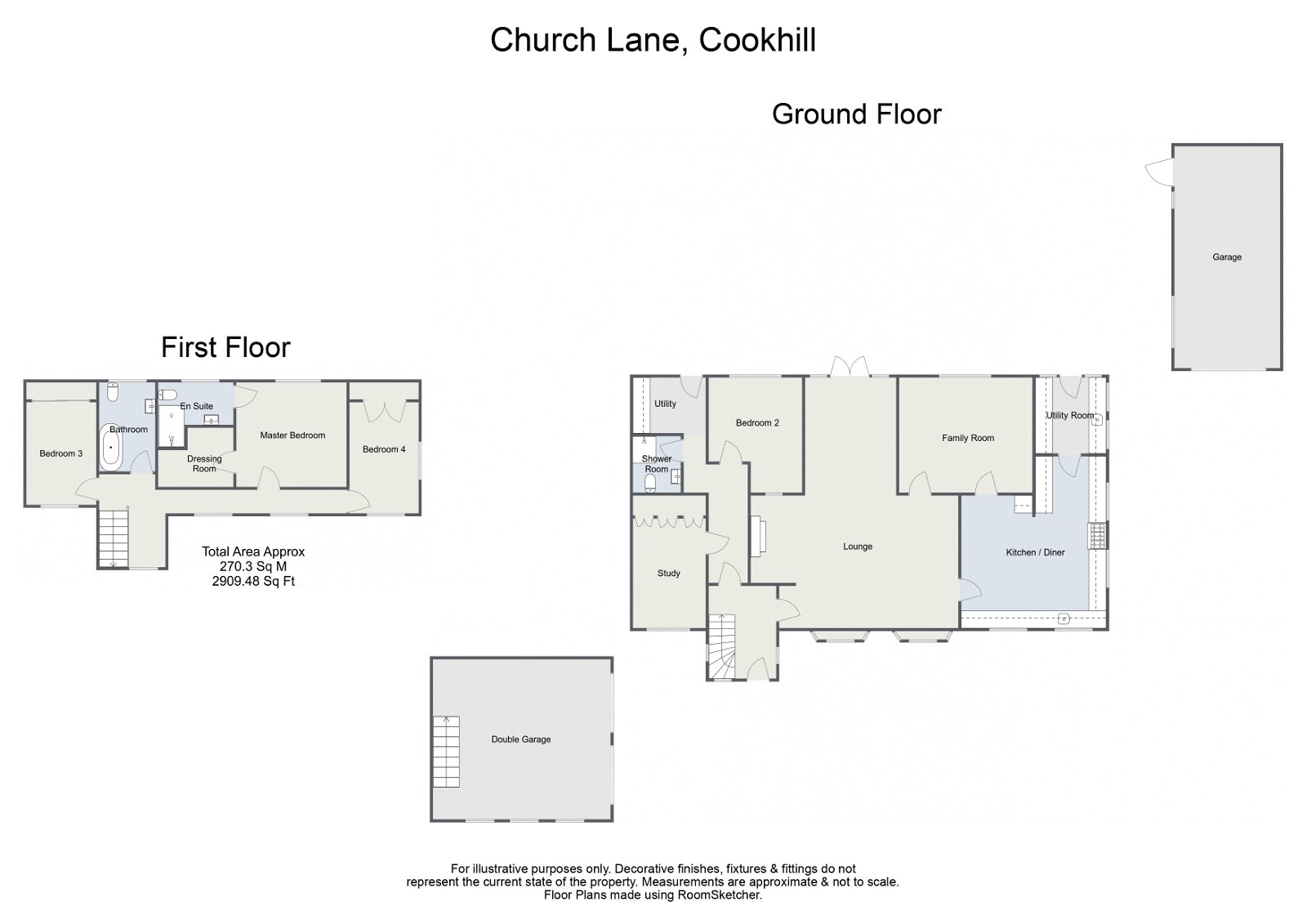Detached house for sale in Owls Nest, Church Lane, Cookhill, Near Alcester B49
* Calls to this number will be recorded for quality, compliance and training purposes.
Property features
- Charming Thatched Cottage Style Home
- Four Double Bedrooms, Master with Dressing Room
- Spacious Open Lounge and Separate Family Room
- Wonderfully Appointed Kitchen/ Diner
- Main Bathroom, En-Suite to Master and Downstairs Shower Room
- Home Office/ Study
- Adaptable Accommodation
- Delightful Gardens
- Ample Garaging, with Potential for Conversion, STPP
- Gated Driveway
Property description
This charming and most wonderfully appointed four-bedroom, thatched cottage-style detached home offers approximately 2,909 sq. Ft. Of adaptable and beautifully presented living space. It features ample garage space, a delightful rear garden and a large gated driveway, all situated in the semi-rural setting of Cookhill.
The main dwelling boasts a newly thatched roof made from Austrian water reed, completed in 2021. It offers versatile accommodation and is ideal for those seeking combined occupancy or home working. Inside, the property comprises of an entrance hallway with stairs leading to the first floor and access to a home office/study with ample built-in storage. The spacious open lounge includes an inglenook fireplace and French doors opening to the garden. There is also a separate family sitting room and a modern, newly fitted kitchen/diner, beautifully appointed with a range of wall and base units, integrated dishwasher, microwave, wine cooler, space for an American-style fridge freezer and range oven, and ample room for a table and chairs. A separate utility room provides additional access to the garden.
Additionally, an inner hallway leads to a double bedroom (currently serving as a playroom), a shower room, and a second utility room with garden access, offering ideal space for annexe accommodation.
Upstairs, the first-floor landing features built-in storage and leads to the master bedroom, complete with a dressing room and en-suite shower room. There are also two additional double bedrooms with built-in storage and a main bathroom.
The property occupies a generous plot with gated access to a large driveway, providing ample parking for several vehicles as well as room for a motor home/ caravan, and is surrounded by wonderfully maintained gardens. A detached double garage features stairs leading to a boarded and insulated first floor, offering great potential for conversion into separate annexe accommodation or home business use, subject to the relevant consents. Also included is an Ohme ev charging point. The rear garden has been beautifully landscaped with a lawn and attractive planted borders, complemented by a fabulous patio seating area. Additionally, a further paved terrace with raised planters, secured behind a gate, provides vehicular access to another large single garage with a small workshop area.
Cookhill is located near to Alcester, a delightful village with many local facilities and highly regarded schools and is also situated near to the village of Astwood Bank. The larger town of Redditch offers further amenities, shopping and entertainment facilities, a train station and the Kingfisher Shopping Mall.
Room Dimensions:
Lounge 8.61m x 6.15m (28'2" x 20'2") max
Kitchen/Diner 4.97m x 5.95m (16'3" x 19'6") max
Family Room 4m x 4.57m (13'1" x 14'11")
Study 4.18m x 2.42m (13'8" x 7'11")
Bedroom 2 3.21m x 3.98m (10'6" x 13'0") max
Utility Room 2.46m x 2.55m (8'0" x 8'4")
Utility 3.95m x 2.46m (12'11" x 8'0") max
Double Garage 5.57m x 6.1m (18'3" x 20'0")
Garage 7.63m x 3.62m (25'0" x 11'10")
Stairs To First Floor
Master Bedroom 3.79m x 3.58m (12'5" x 11'8")
Dressing Room 2.1m x 2.58m (6'10" x 8'5") max
En Suite 2.53m x 1.43m (8'3" x 4'8") max
Bedroom 3 4.12m x 2.4m (13'6" x 7'10")
Bedroom 4 4.5m x 2.32m (14'9" x 7'7")
Bathroom 3.05m x 1.93m (10'0" x 6'3") max
Property info
For more information about this property, please contact
Arden Estates, B97 on +44 1527 329632 * (local rate)
Disclaimer
Property descriptions and related information displayed on this page, with the exclusion of Running Costs data, are marketing materials provided by Arden Estates, and do not constitute property particulars. Please contact Arden Estates for full details and further information. The Running Costs data displayed on this page are provided by PrimeLocation to give an indication of potential running costs based on various data sources. PrimeLocation does not warrant or accept any responsibility for the accuracy or completeness of the property descriptions, related information or Running Costs data provided here.
















































.png)
