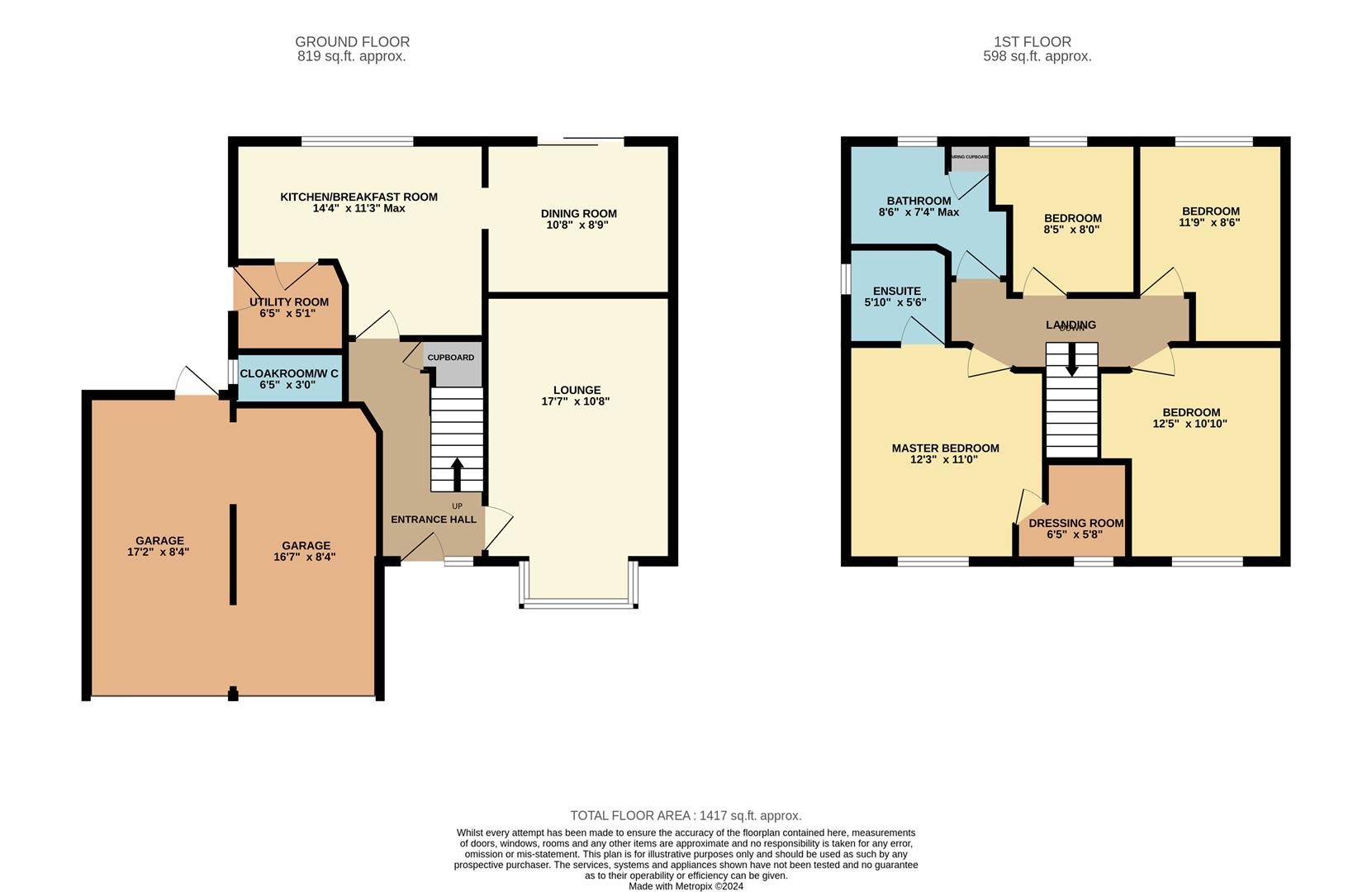Detached house for sale in Forest Link, Bilsthorpe, Newark NG22
* Calls to this number will be recorded for quality, compliance and training purposes.
Property features
- Extremely Large Corner Plot
- Detached House
- Four Bedrooms
- Two Reception Rooms
- Breakfast Kitchen
- En-Suite & Dressing Room To Master
- Family Bathroom
- Integral Double Garage
- Utility & Cloaks
Property description
Situated in a quiet cul de sac location with field views to side aspect this spacious and well appointed detached family home offers the added benefit of a large plot and further potential to adapt and extend subject to planning. The property comprises accommodation including entrance hall, cloakroom, lounge, dining room, kitchen/breakfast room and utility room, first floor, master bedroom with en-suite and dressing room, three further bedrooms and family bathroom. Outside, driveway with double garage and lawn gardens to front, side and rear.
We highly recommend an early viewing to fully appreciate this spacious property on a larger than average plot which offers further potential.
Entrance Hall Double glazed panel door to entrance hall. Radiator. Tiled floor. Double glazed window to the front elevation. Understairs storage.
Cloakroom 1.96m x 0.91m (6'05" x 3'0") Fitted with a low flush WC and vanity wash hand basin. Radiator. Splash back tiling to walls. Double glazed window to the side elevation.
Lounge 5.36m into bay x 3.25m (17'07" into bay x 10'08") Radiator. Coving to ceiling. Double glazed bay window to the front elevation.
Dining Room 3.25m x 2.67m (10'08" x 8'09") Radiator. Double glazed patio door to the outside patio area and garden.
Utility Room 1.96m x 1.55m (6'05" x 5'01") Wall and base units surmounted by a worksurface inset with stainless steel single drainer sink unit. Tiled floor. Double glazed door to the rear.
Kitchen 4.37m x 3.43m max (14'04" x 11'03" max) Fitted with a range of wall and base units surmounted by a work surface inset with undermounted sink and grooved drainer. Rangemaster and five ring hob with extractor over. Space for fridge/freezer. Space and plumbing for dishwasher. Breakfast bar. Tiled floor with underfloor heating. Alexa lighting. Double glazed window to the rear elevation. Spot lights inset to ceiling.
First Floor Landing Loft access. Smoke alarm. Doors off.
Master Bedroom 3.73m x 3.35m (12'03" x 11') Radiator. Double glazed window to the front elevation. Dressing room with porthole window and hanging rails. Radiator. T.V point.
En-Suite 1.83m x 1.57m (6'0" x 5'02") Fitted with a shower enclosure with Triton shower, low flush WC and pedestal wash hand basin. Heated towel rail. Extractor fan. Fully tiled wall and floor. Double glazed window to the side elevation.
Bedroom Two 3.78m x 3.30m max (12'05" x 10'10" max) Radiator. Double glazed window to the front elevation.
Bedroom Three 3.58m x 2.59m (11'09" x 8'06") Radiator. Double glazed window to the rear elevation.
Bedroom Four 2.57m x 2.44m (8'05" x 8'0") Single bedroom with radiator. Double glazed window to the rear elevation.
Bathroom 2.59m x 2.24m (8'06 x 7'04) Fitted with a panelled bath with shower over and glazed screen, vanity wash hand basin and low flush WC. Heated towel rail. Cylinder cupboard. Splash back tiling to walls and tiled floor. Double glazed window to the rear elevation.
Outside The property stands on a large plot with gardens to the front, rear and side. To the front a tarmac driveway with off road parking leads to the double garage with two up and over doors, power and light supplied. Rear door, loft storage and gas Worcester boiler. Front garden offers small lawn area with mature trees and shrubs. Side access lead to the rear and side gardens which are enclosed on all side by timer fencing and are laid mainly to lawn with flower and shrub borders.
Local Authority Newark and Sherwood District Council, Castle House, Great North Road, Newark, NG24 1BY
Services All mains services are connected to the property. Mains drainage. We have not tested any apparatus, equipment, fittings or services and so cannot verify that they are in working order. The buyer is advised to obtain verification from their solicitor or surveyor.
Tenure Freehold with vacant possession.
Viewing Information By appointment with the office, call .
For more information about this property, please contact
Alasdair Morrison, NG25 on +44 1636 358603 * (local rate)
Disclaimer
Property descriptions and related information displayed on this page, with the exclusion of Running Costs data, are marketing materials provided by Alasdair Morrison, and do not constitute property particulars. Please contact Alasdair Morrison for full details and further information. The Running Costs data displayed on this page are provided by PrimeLocation to give an indication of potential running costs based on various data sources. PrimeLocation does not warrant or accept any responsibility for the accuracy or completeness of the property descriptions, related information or Running Costs data provided here.




























.png)
