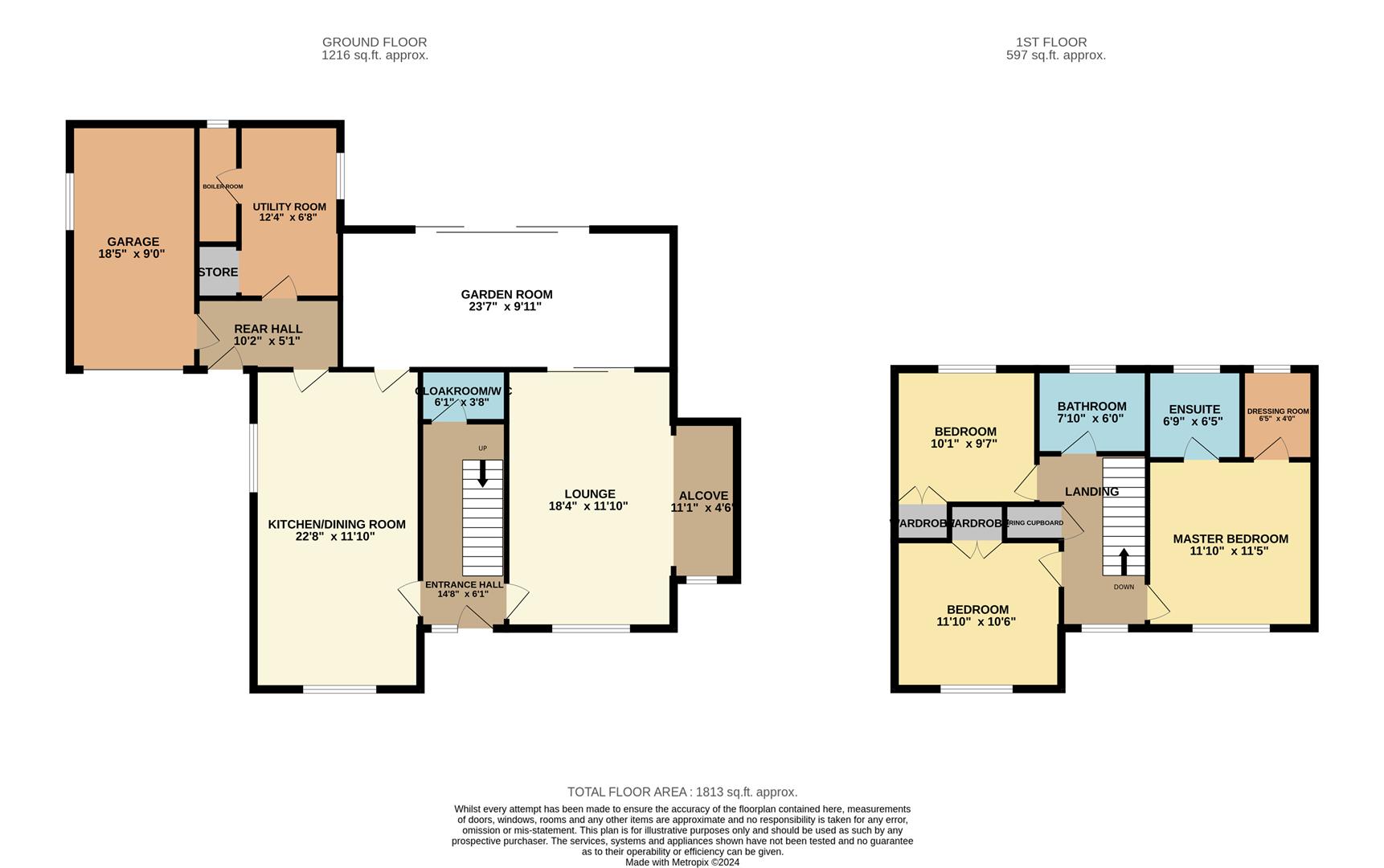Detached house for sale in Halloughton, Southwell NG25
* Calls to this number will be recorded for quality, compliance and training purposes.
Property features
- Stunning Elevated Location
- Quiet Village Setting With Field Views
- No Upward Chain
- Spacious Detached Home
- Three Receptions, Kitchen and Utility Room
- Master Bedroom, En-Suite and Dressing Room
- Two Further Bedrooms and Bathroom
- Southwell Minster School Catchment
Property description
Situated in a prime residential location offering elevated views over open countryside and offered with No Upward Chain, this well appointed detached family home offers further potential for development/extension subject to planning. The property offers accommodation including entrance hall, cloakroom, lounge, garden room, open plan kitchen/dining room, rear hall, utility. First floor, master bedroom with dressing room and en-suite, two further bedrooms and bathroom. Outside, long sweeping gravel driveway with turning area to the front with lawn gardens to front, side and rear, private south facing well stocked rear garden with patio area.
We highly recommend an early viewing to appreciate the setting of this delightful home.
Halloughton Ash View is situated centrally, on gently rising land set back from the road, within the historic and unspoilt conservation village of Halloughton. The village offers all the benefits of rural living, together with excellent transport connections and nearby educational, retail and leisure facilities in Southwell.
There are numerous working farms in the village and quiet foot and bridle paths, with no through route for vehicles. Only two miles from the centre of Southwell, and an easy walk in to Southwell, there is a stop at the village end for buses to Nottingham.
Entrance Porch Covered entrance porch and light to the main double glazed front door.
Entrance Hall 4.39m x 1.68m (14'05" x 5'06") Radiator. Stairs rising to the first floor.
Downstairs WC Radiator. Fitted with a WC and wash hand basin.
Lounge 5.59m x 3.61m (18'04" x 11'10") Window to the front overlooking the garden and beyond and sliding doors to the garden room. Archway extends into an alcove that could lend itself to a cosy study. Two radiators. Brick open fire set on a tiled hearth.
Garden Room 7.19m x 3.02m (23'07" x 9'11") South facing sunny room with large patio doors opening onto the rear patio and overlooking the garden as well as a side window. Access into the kitchen.
Kitchen/Dining Room 6.91m x 3.61m (22'08" x 11'10") Fitted with a range of wall and base units surmounted by a work surface inset with stainless steel single drainer sink unit. Space for range cooker and fridge. Two radiators. Splash back tiling to walls. Tiled floor to kitchen area. Windows to both the front and side elevations with views over open countryside.
Rear Hall 3.10m x 1.55m (10'02" x 5'01") Access to the garage, utility and driveway. Fully tiled floor.
Utility Room 3.76m x 2.03m (12'04" x 6'08") Range of wall cupboards and base units surmounted by a worksurface inset with sink and further cupboard housing the oil fired boiler. Space and plumbing for washing machine.
First Floor Landing Double glazed window offering open views over fields to the front, Radiator. Doors off.
Bedroom One 3.48m x 3.61m (11'05" x 11'10") Double glazed window to the front with beautiful views over open countryside. Radiator.
Dressing Room 1.96m x1.22m (6'05" x4'0") Double glazed window to the rear elevation. Fitted with shelving and storage space. Radiator.
En-Suite 2.06m x 1.96m (6'09" x 6'05") Fitted with a walk-in shower cubicle, pedestal wash hand basin and low flush WC. Fully tiled. Heated towel rail. Double glazed window to the rear elevation.
Bedroom Two 3.48m x 3.00m (11'05" x 9'10") Fitted double wardrobes and radiator. Double glazed window to the front elevation.
Bedroom Three 3.00m x 2.79m (9'10" x 9'02") Double glazed window with views over the rear garden and fields beyond. Double wardrobes. Radiator.
Bathroom 2.39m x 1.83m (7'10" x 6'0") Fitted with a suite comprising panel bath with shower over, vanity wash hand basin and low flush WC. Double glazed window to the rear elevation. Radiator.
Outside Front garden with gravel drive that sweeps up in front of the house with hard standing for parking numerous cars and turning area. The garden is laid mainly to lawn with established hedging to the boundary with mature trees and shrubs. Open views across rolling countryside surround the house. The rear garden is enclosed by established hedging or post and rail fencing. There is a generous patio which is perfect for sitting out and enjoying the south facing garden. Stone steps lead up from the patio to the lawned area. The lawn is surrounded by mature shrubs, trees and plants. Log store and oil tank to the side.
Garage 5.61m x 2.74m (18'05" x 9'0") With electric up and over door, side window and power and light supplied. Potential for store/workbench.
Local Authority Newark and Sherwood District Council, Castle House, Great North Road, Newark, NG24 1BY
Services Electricity and water are connected to the property. Drainage to septic tank, oil fired central heating. We have not tested any apparatus, equipment, fittings or services and so cannot verify that they are in working order. The buyer is advised to obtain verification from their solicitor or surveyor.
Tenure Freehold with vacant possession.
Viewing Information By appointment with the office, call .
For more information about this property, please contact
Alasdair Morrison, NG25 on +44 1636 358603 * (local rate)
Disclaimer
Property descriptions and related information displayed on this page, with the exclusion of Running Costs data, are marketing materials provided by Alasdair Morrison, and do not constitute property particulars. Please contact Alasdair Morrison for full details and further information. The Running Costs data displayed on this page are provided by PrimeLocation to give an indication of potential running costs based on various data sources. PrimeLocation does not warrant or accept any responsibility for the accuracy or completeness of the property descriptions, related information or Running Costs data provided here.






























.png)
