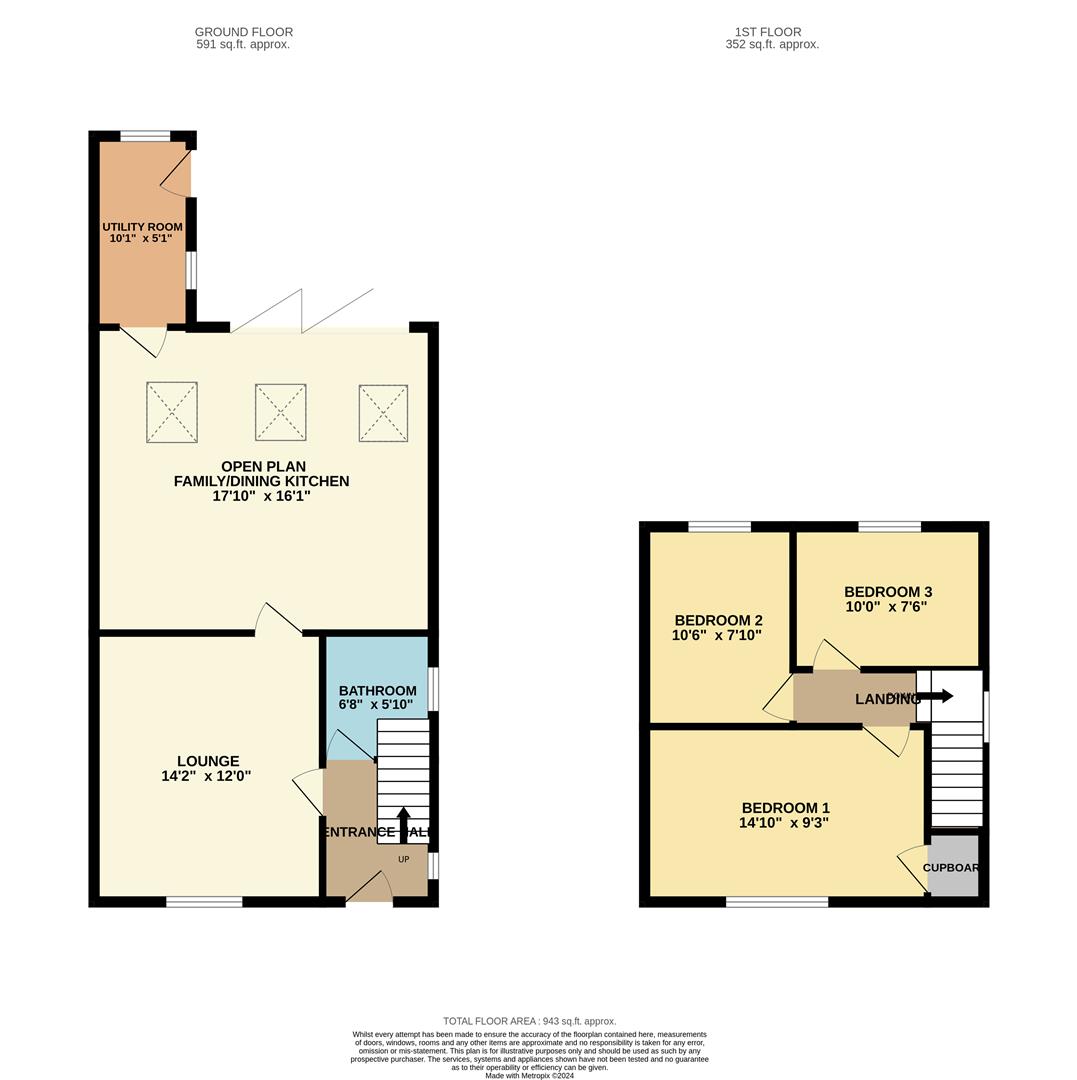Semi-detached house for sale in Eakring Road, Wellow, Newark NG22
* Calls to this number will be recorded for quality, compliance and training purposes.
Property features
- Spacious Semi Detached House
- Lounge with Log Burner
- Large Open Plan Family Dining Kitchen
- Utility, Downstairs Bathroom
- Three Bedrooms
- Large Gardens To Front and Rear
- Large Driveway, Field Views To Front
- No Upward Chain
- EPC Rating - E
- Council Tax Band - tbc
Property description
Deceptively Spacious Semi Detached Home with Large Open Plan Family/Dining Kitchen.
Set in this tranquil village location with open views to the front, this well appointed semi detached house briefly comprises of entrance hall, lounge with open fire, delightful open plan family/dining kitchen, utility room, downstairs bathroom. First floor, three bedrooms. Outside, landscaped garden to front with large Tarmac driveway, side access to rear deck area and block paved pathway to large lawn garden.
Offered with no upward chain an early viewing is essential to fully appreciate.
Deceptively Spacious Semi Detached Home with Large Open Plan Family/Dining Kitchen. Set in this tranquil village location with open views to the front, this well appointed semi detached house briefly comprises of entrance hall, lounge with open fire, delightful open plan family/dining kitchen, utility room, downstairs bathroom. First floor, three bedrooms. Outside, landscaped garden to front with large Tarmac driveway, side access to rear deck area and block paved pathway to large lawn garden. Offered with no upward chain an early viewing is essential to fully appreciate.
Entrance Hall Glazed front door. Radiator. Tiled floor. Double glazed window to the side elevation. Stairs off.
Lounge 4.32m x 3.66m (14'02" x 12'0") Stripped wooden floor. Half wood panelled surround. Open fire with feature fireplace and wooden surround. Radiator. Double glazed window to the front elevation. TV point.
Open Plan Family/Dining Kitchen 5.44m x 4.90m (17'10 x 16'01") Fitted approximately 5/6 years ago and benefiting from under floor heating with a range of wall and base units surmounted by a work surface inset with stainless steel sink and drainer. Electric oven and microwave, hob and extractor over. Space for fridge/freezer. Plumbing for dishwasher. Breakfast bar. Tiled floor. Fitted wine rack. Wooden splash backs to walls. Bi-Fold doors to the rear and three Velux windows to the rear. Downlights inset to ceiling.
Utility Room 3.07m x 1.55m (10'01" x 5'01") Range of units with splash back tiling to walls. Plumbing for washing machine. Stainless steel sink unit. Oil fired central heating boiler. Double glazed windows to the side and rear elevations, double glazed door to rear garden.
Bathroom 1.93m x 1.78m (6'04" x 5'10") Fitted with a suite comprising roll-top bath with shower over, pedestal wash hand basin and low flush WC. Heated towel rail. Splash back tiling to walls. Double glazed window to the side elevation.
First Floor Landing Radiator. Double glazed window to the side.
Loft Space Useful space which is fully boarded and insulated, carpeted, lighting and electricity connected. Velux window. Currently used for storage and crafting activities.
Bedroom One 4.70m x 2.82m (15'05" x 9'03") Radiator. Over stairs storage. Double glazed window to the front with views over open countryside.
Bedroom Two 3.20m x 2.24m (10'06" x 7'04") Currently being used as a home office. Radiator. Double glazed window to the rear.
Bedroom Three 2.87m x 2.34m (9'05" x 7'08") Radiator. Airing cupboard with shelving. Double glazed window to the rear.
Outside To the front of the property a driveway provides off street parking for multiple cars and the garden area is gravelled for easy maintenance with hedging to the front. The side gate gives access to the large rear lawned garden with herbaceous border. The lower half of the garden is a wildlife area with native plants and includes a wildlife pond. Raised decking and block paved area for seating. Oil tank. Shed and greenhouse. Raised vegetable planters. External lighting and outside tap.
Services Electricity is connected to the property. Mains drainage. Oil fired central heating. We have not tested any apparatus, equipment, fittings or services and so cannot verify that they are in working order. The buyer is advised to obtain verification from their solicitor or surveyor.
Local Authority Newark and Sherwood District Council, Castle House, Great North Road, Newark, NG24 1BY
Tenure Freehold with vacant possession.
Viewing Information By appointment with the office, call .
Property info
For more information about this property, please contact
Alasdair Morrison, NG25 on +44 1636 358603 * (local rate)
Disclaimer
Property descriptions and related information displayed on this page, with the exclusion of Running Costs data, are marketing materials provided by Alasdair Morrison, and do not constitute property particulars. Please contact Alasdair Morrison for full details and further information. The Running Costs data displayed on this page are provided by PrimeLocation to give an indication of potential running costs based on various data sources. PrimeLocation does not warrant or accept any responsibility for the accuracy or completeness of the property descriptions, related information or Running Costs data provided here.



























.png)
