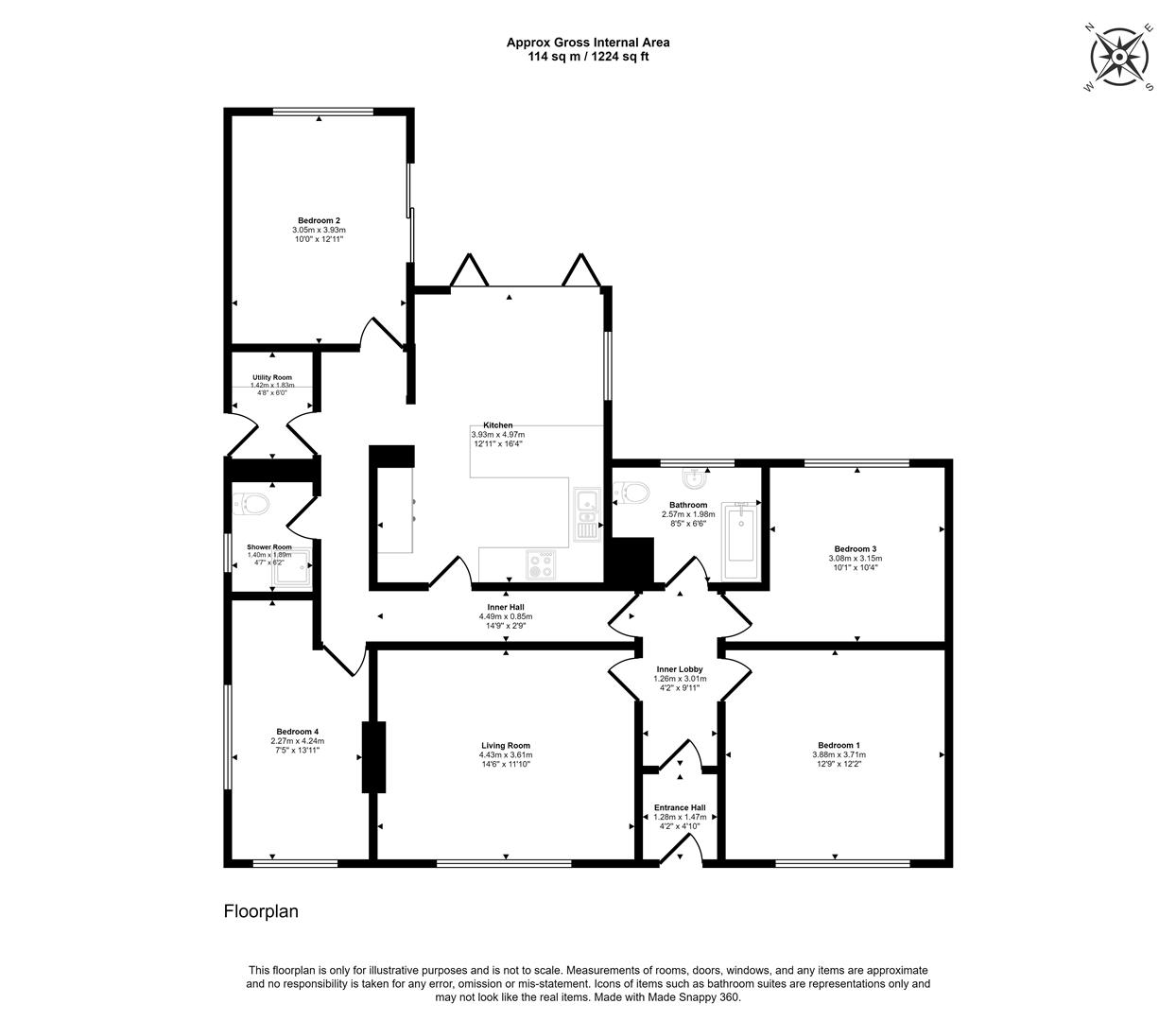Detached bungalow for sale in Micklebarrow Close, Southwell NG25
* Calls to this number will be recorded for quality, compliance and training purposes.
Property features
- Detached Bungalow
- Living Room
- Dining Kitchen & Utility Room
- Bathroom
- Shower Room
- Gardens & Off Road Parking
- No Upward Chain
- Council Tax Band - D
- EPC Energy Rating - C
Property description
Immaculate and spacious detached bungalow offered with No Upward Chain in a quiet cul de sac location offering easy access to Southwell town centre, Holy Trinity and Lowes Wong junior schools and The Minster School. Situated on a good sized plot offering private outside space to the rear the accommodation comprises Entrance Hall, Inner Lobby, Living Room, Open Plan Quality Fitted Kitchen/Diner, Utility Room, Four Double Bedrooms, Bathroom and Separate Shower Room.
Outside, large gravel driveway providing parking for numerous vehicles, gated side access to rear enclosed landscaped garden with private patio area.
Immaculate and spacious detached bungalow offered with No Upward Chain in a quiet cul de sac location offering easy access to Southwell town centre, Holy Trinity and Lowes Wong junior schools and The Minster School. Situated on a good sized plot offering private outside space to the rear the accommodation comprises Entrance Hall, Inner Lobby, Living Room, Open Plan Quality Fitted Kitchen/Diner, Utility Room, Four Double Bedrooms, Bathroom and Separate Shower Room.
Outside, large gravel driveway providing parking for numerous vehicles, gated side access to rear enclosed landscaped garden with private patio area.
Entrance Hall 1.32m x 1.52m (4'04" x 5'0") Glazed panel door to entrance hall and further door to inner lobby. Tiled floor. Radiator.
Inner Lobby Radiator. Loft access. Doors off.
Living Room 4.42m x 3.61m (14'6 x 11'10) Double glazed window to the front elevation. Radiator. Wall mounted electric fire. T.V point.
Dining Kitchen 4.98m x 3.94m (16'4 x 12'11) Light and airy modern fitted kitchen with lantern double glazed rooflight, side double glazed window and double glazed bi-fold doors leading to the rear garden. The kitchen area is fitted with a range of wall and base units and breakfast bar surmounted by a worksurface and inset with sink and drainer. Integral appliances include a Bosch electric oven with induction hob and extractor over, 60/40 fridge/freezer, dishwasher and bins. Two larder cupboards. Tiled floor and splash back tiling to walls. Downlights inset to ceiling. The dining area has a continuation of the tiled flooring. Radiator. Ample space for a dining table with views over the garden, beyond and towards Holy Trinity Church.
Utility Room 1.83m x 1.42m (6'0 x 4'8) Space and plumbing for washing machine and tumble dryer. Concealed central heating boiler, tiled floor, splash tiling. Radiator. Double glazed door to the side.
Shower Room 1.88m x 1.40m (6'2 x 4'7) Suite comprising shower cubicle, low flush wc, vanity wash hand basin, electric towel rail, tiled floor, double glazed window to the side
Bedroom One 3.89m x 3.66m (12'9 x 12'0) Double glazed window to the front elevation. Radiator.
Bedroom Two 3.94m x 3.05m (12'11 x 10'0) Double glazed sliding door to the rear garden. Radiator. Double glazed window to the rear.
Bedroom Three 3.15m x 3.07m (10'4 x 10'1) Double glazed window to the rear elevation. Radiator.
Bedroom Four 4.24m x 2.26m (13'11 x 7'5) Dual aspect room with double glazed windows to the front and side. Radiator
Bathroom 2.57m x 1.98m (8'5 x 6'6) Fitted with a white suite comprising panel bath with shower over and side screen, pedestal wash hand basin and low flush WC. Tiled floor and splash back tiling to walls. Heated towel rail. Recessed cupboard. Double glazed window to the rear elevation.
Outside The rear garden is fully enclosed by a hedge/fence boundary, gravel areas and flagstone patio, raised beds and borders, timber storage shed and outside tap. To the front of the bungalow is a gravel driveway providing ample off road parking enclosed by a brick wall, lawn area with flower/shrub border and side gated access to the rear garden.
Local Authority Newark and Sherwood District Council, Castle House, Great North Road, Newark, NG24 1BY
Council Tax Band D
Services All mains services are connected to the property. Mains drainage. We have not tested any apparatus, equipment, fittings or services and so cannot verify that they are in working order. The buyer is advised to obtain verification from their solicitor or surveyor.
Tenure Freehold with vacant possession.
Viewing Information By appointment with the office, call .
Property info
For more information about this property, please contact
Alasdair Morrison, NG25 on +44 1636 358603 * (local rate)
Disclaimer
Property descriptions and related information displayed on this page, with the exclusion of Running Costs data, are marketing materials provided by Alasdair Morrison, and do not constitute property particulars. Please contact Alasdair Morrison for full details and further information. The Running Costs data displayed on this page are provided by PrimeLocation to give an indication of potential running costs based on various data sources. PrimeLocation does not warrant or accept any responsibility for the accuracy or completeness of the property descriptions, related information or Running Costs data provided here.

























.png)
