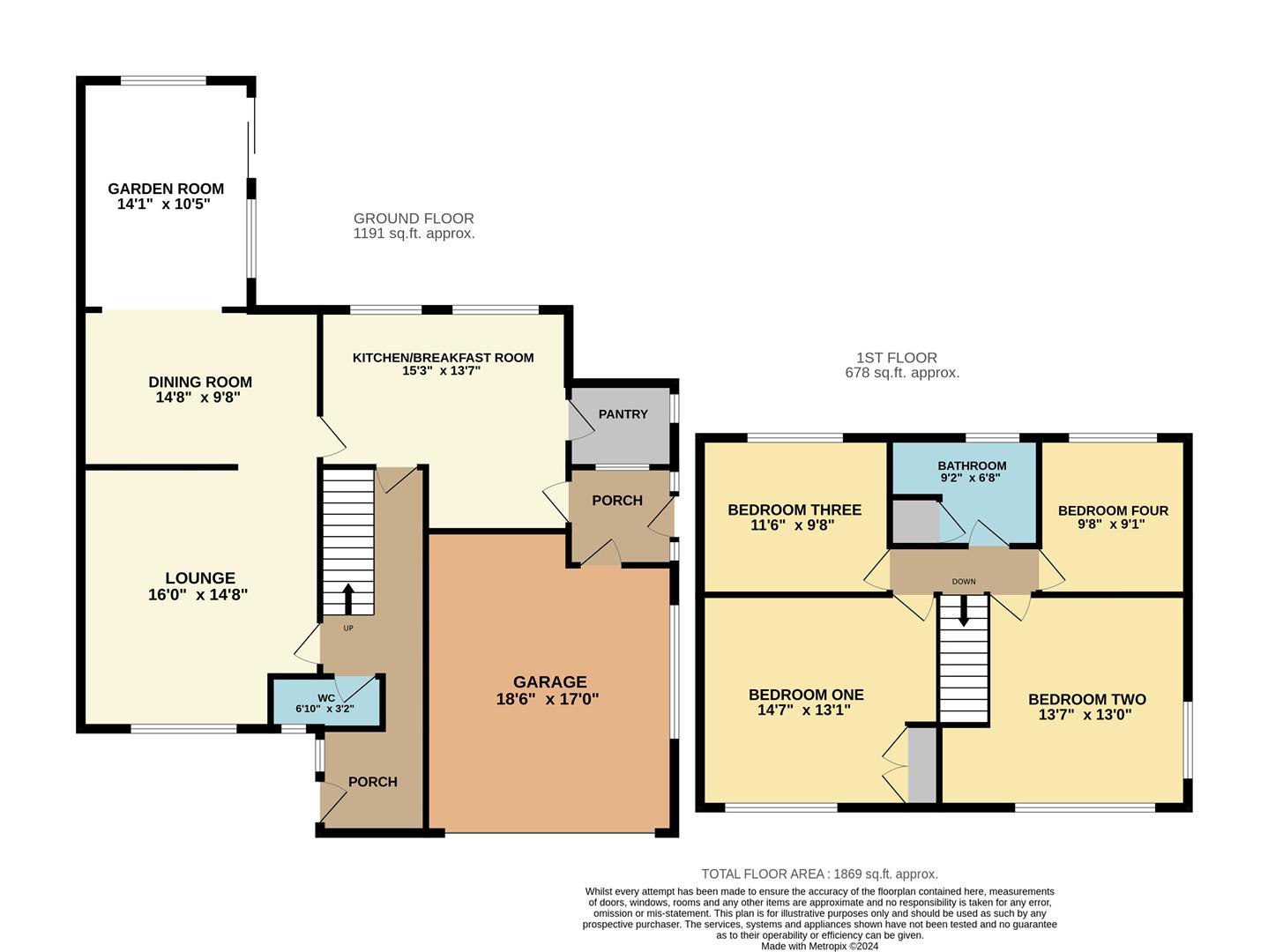Detached house for sale in Main Street, Fiskerton, Southwell NG25
* Calls to this number will be recorded for quality, compliance and training purposes.
Property features
- Detached Family Home
- Popular Trent Valley Village
- No Upward Chain
- Three Reception Rooms & Breakfast Kitchen
- Four Bedrooms & Bathroom
- Large Driveway, Double Garage
- Established and Well Maintained Gardens
- Early Viewing Recommended
- EPC Energy Rating - D
- Council Tax Band - F (Newark & Sherwood)
Property description
Situated in the heart of Fiskerton and offered with No Upward Chain this spacious detached house sits on a large plot and is in the Minster School catchment area. Accommodation includes, entrance hall, cloakroom, lounge, dining room, family room, breakfast kitchen, first floor, four good sized bedrooms and bathroom. Outside, large driveway with double garage and front garden. Rear enclosed established garden.
Situated in the heart of Fiskerton and offered with No Upward Chain this spacious detached house sits on a large plot and is in the Minster School catchment area. Accommodation includes, entrance hall, cloakroom, lounge, dining room, family room, breakfast kitchen, first floor, four good sized bedrooms and bathroom. Outside, large driveway with double garage and front garden. Rear enclosed established garden.
Fiskerton Fiskerton is a popular Trent Valley village approximately 3.5 miles from the Minster town of Southwell. The village benefits from being in the Southwell Minster School catchment area a post office/store, public house and a rail link connecting Newark and Nottingham.
Glazed panel door to;
Entrance Hall Radiator, stairs off to first floor
WC 2.08m x 0.97m (6'10 x 3'2) Low flush WC, wash hand basin, double glazed window to the front
Lounge 4.88m x 4.47m (16'0 x 14'8) Open fire (capped off) radiator, Parquet floor, double glazed window to the front
Dining Room 4.47m x 2.95m (14'8 x 9'8) Radiator, Parquet floor opens to;
Garden Room 4.29m x 3.18m (14'1 x 10'5) Vaulted beam ceiling, radiator, Parquet floor, double glazed sliding panel door to the rear
Kitchen/Breakfast Room 4.65m x 4.14m (15'3 x 13'7) Fitted with a range of wall and base units, electric double oven and warming plate, space for fridge freezer, inset gas hob, tiled splash back, radiator, double sink
Pantry 1.98m x 1.52m (6'6 x 5'0) Shelving and tiled worktop
Porch 2.13m x 1.83m (7'0 x 6'0) Tiled floor, double glazed door to the side, door to the garage
Garage 5.64m x 5.18m (18'6 x 17'0) Housing Worcester central heating boiler, double up and over door, light and power
First Floor
Bedroom One 4.45m x 3.99m (14'7 x 13'1) Built in wardrobes, radiator, double glazed window to the front
Bedroom Two 4.14m x 3.96m (13'7 x 13'0) Radiator, double glazed windows to the front and side
Bedroom Three 3.51m x 2.95m (11'6 x 9'8) Radiator, double glazed window to the rear
Bedroom Four 2.95m x 2.77m (9'8 x 9'1) Radiator, double glazed window to the rear
Bathroom 2.79m x 2.03m (9'2 x 6'8) Panelled bath with Triton shower over, low flush wc, wash hand basin, heated towel rail, opaque double glazed window to the rear, airing cupboard with shelving, tiled floor
Outside To the front of the property is a tarmac driveway providing ample car parking space leading to the garage, lawn area with a number of mature trees, side pathway leading to the rear garden. The rear garden has a lawn area with fully stocked beds and borders, veg bed, greenhouse, flagstone patio area and outside tap.
Local Authority Newark and Sherwood District Council, Castle House, Great North Road, Newark, NG24 1BY
Council Tax Band F
Services All mains services are connected to the property. Mains drainage. We have not tested any apparatus, equipment, fittings or services and so cannot verify that they are in working order. The buyer is advised to obtain verification from their solicitor or surveyor.
Tenure Freehold with vacant possession.
Viewing Information By appointment with the office, call .
Property info
For more information about this property, please contact
Alasdair Morrison, NG25 on +44 1636 358603 * (local rate)
Disclaimer
Property descriptions and related information displayed on this page, with the exclusion of Running Costs data, are marketing materials provided by Alasdair Morrison, and do not constitute property particulars. Please contact Alasdair Morrison for full details and further information. The Running Costs data displayed on this page are provided by PrimeLocation to give an indication of potential running costs based on various data sources. PrimeLocation does not warrant or accept any responsibility for the accuracy or completeness of the property descriptions, related information or Running Costs data provided here.
























.png)
