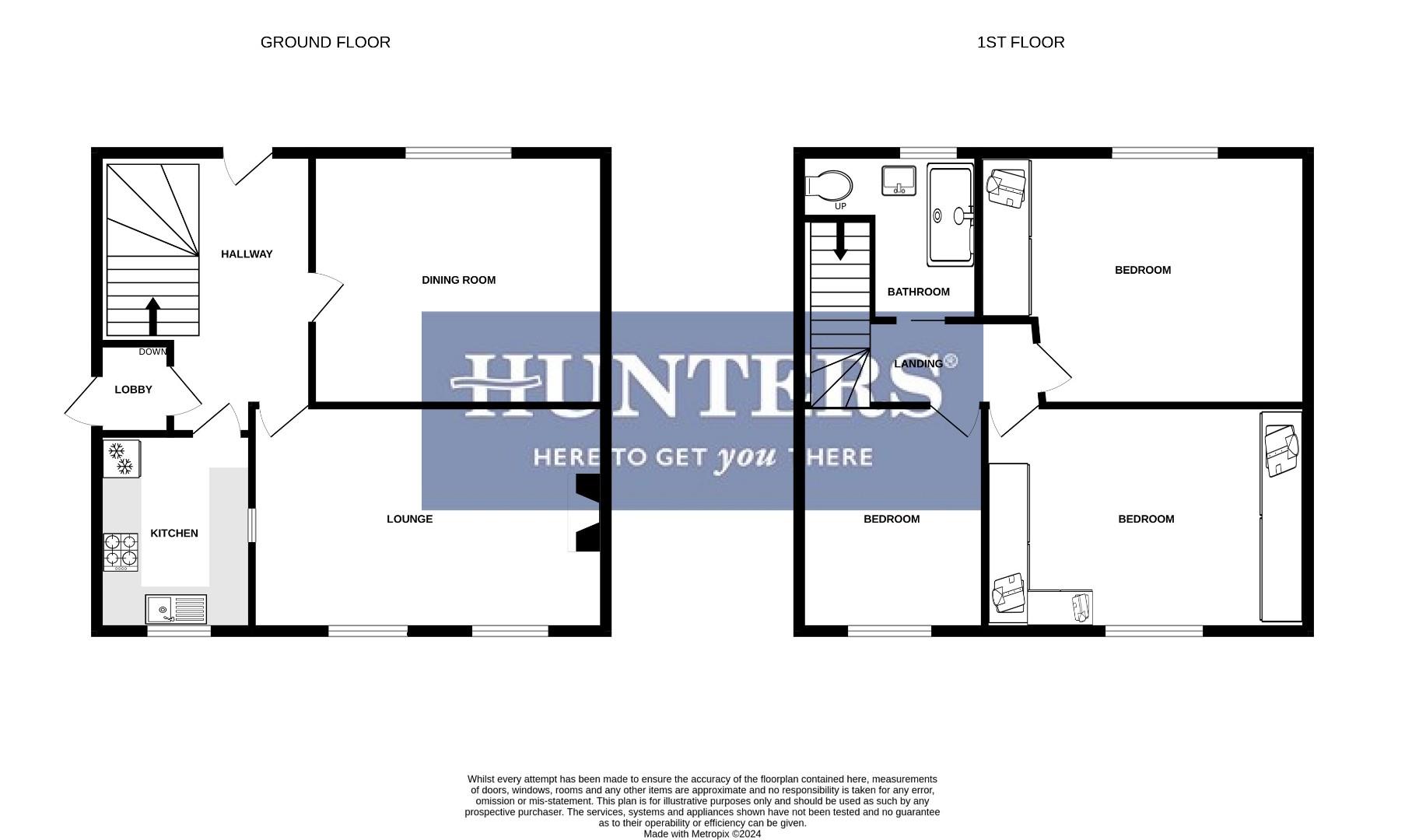Semi-detached house for sale in Broad Walk, Bristol BS4
* Calls to this number will be recorded for quality, compliance and training purposes.
Property features
- Three Bedrooms
- Semi detached
- Two receptions
- Upstairs Shower Room
- Gas Central Heating
- UPVC Double Glazing
- Front & Rear Gardens
- Off Street Parking
- Garage
- Close to Local Amenities
Property description
A fabulous opportunity to own a 3-bed, semi detached property with double glazing and gas central heating on the much sought after area of Broad Walk.
With it array of shops, parks, popular primary schools, sports clubs and bus services nearby the property holds a prime location and is also close to both the city centre and countryside.. Bristol Temple Meads train station and retail parks only are only a short distance away.
The ground floor comprises of an entrance hall, lounge, dining room and kitchen. There is also a side entrance/exit with storage space under the stairs. Upstairs you will find landing providing loft access, three double bedrooms and shower room.
Outside, the property is set well back with off-road parking for several vehicles and it also has a detached garage with power and lighting.
The sizeable front garden has a brick block path/drive with a small area of grass and large area of chippings which includes a plant feature in its centre.
The large enclosed rear garden includes a pond, small area of chippings, summer house, an assortment of sheds and storage units plus a separate workshop area at the rear of the garage. There is also an outside electric supply and a cold water tap.
Early viewing is recommended. Call Hunters today on to arrange your internal viewing.
With it array of shops, parks, popular primary schools, sports clubs and bus services nearby the property holds a prime location and is also close to both the city centre and countryside.. Bristol Temple Meads train station and retail parks only are only a short distance away.
The ground floor comprises of an entrance hall, lounge, dining room and kitchen. There is also a side entrance/exit with storage space under the stairs. Upstairs you will find landing providing loft access, three double bedrooms and shower room.
Outside, the property is set well back with off-road parking for several vehicles and it also has a detached garage with power and lighting.
The sizeable front garden has a brick block path/drive with a small area of grass and large area of chippings which includes a plant feature in its centre.
The large enclosed rear garden includes a pond, small area of chippings, summer house, an assortment of sheds and storage units plus a separate workshop area at the rear of the garage. There is also an outside electric supply and a cold water tap.
Early viewing is recommended. Call Hunters today on to arrange your internal viewing.
Entrance Hall
UPVC double glazed entrance door, cupboard housing meters, radiator, carpet
Lounge (4.08m x 3.34m (13'4" x 10'11" ))
UPVC double glazed windows to rear, gas fire, radiator, carpet
Dining Room (3.35m x 3.35m.2.44m (11 x 11.8))
UPVC double glazed window to front, radiator, carpet
Kitchen (3.35m x 1.83m (11 x 6 ))
UPVC double glazed window to rear, range of wall and base units with worksurfaces above, sink drainer space for cooker, plumbing for washer/dryer, space for upright fridge freezer. Radiator, vinyl flooring
Lobby
Wooden and glazed door leading the rear garden, storage under stairs
Landing
Loft access- Loft is boarded with ladder and light
uPVC double glazed window to side, carpet
Bedroom One (2.74m x 3.35m (9 x 11))
UPVC double glazed windows to rear, fitted wardrobes, radiator, carpet
Bedroom Two (3.05m.2.74m x 3.35m.1.22m (10.9 x 11.4))
UPVC double glazed window to front, fitted storage, radiator, carpet
Bedroom Three (2.13m x 3.35m (7 x 11))
UPVC double glazed window to rear, radiator, carpet
Shower Room (1.22m x 2.13m (4 x 7 ))
UPVC double glazed window to front, shower cubicle with electric shower, vanity sink unit, w.c, radiator, vinyl flooring
Rear Garden
Fully enclosed, established rear garden, lawn area, fishpond, ample of storage sheds, water tap
Front Garden
Fully enclosed with gated access, lawn area, block paving providing off street park for multiple cars
Garage
Detached and situated to the rear of the property, up and over door, power and lighting
Property info
For more information about this property, please contact
Hunters - Knowle Bristol, BS4 on +44 117 295 9721 * (local rate)
Disclaimer
Property descriptions and related information displayed on this page, with the exclusion of Running Costs data, are marketing materials provided by Hunters - Knowle Bristol, and do not constitute property particulars. Please contact Hunters - Knowle Bristol for full details and further information. The Running Costs data displayed on this page are provided by PrimeLocation to give an indication of potential running costs based on various data sources. PrimeLocation does not warrant or accept any responsibility for the accuracy or completeness of the property descriptions, related information or Running Costs data provided here.




























.png)
