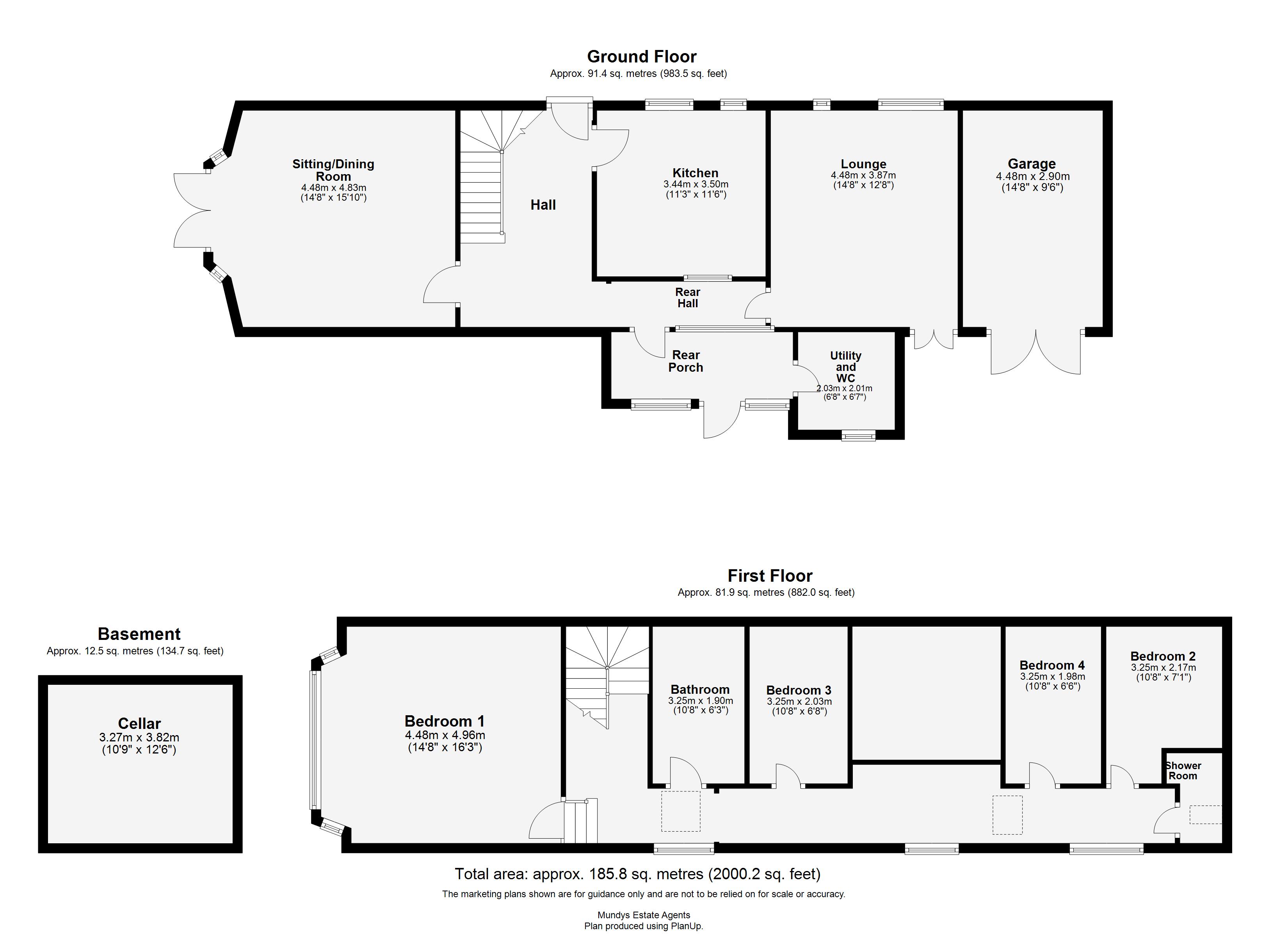Cottage for sale in Westend, Farndon, Newark NG24
Just added* Calls to this number will be recorded for quality, compliance and training purposes.
Property features
- Detached Cottage
- Four Bedrooms
- Conservation Area
- Original Features
- Garage
- Off Road Parking
- Cottage Garden
- Gas Fired Central Heating
- EPC - D
- Council Tax D
Property description
A true chocolate box property set in the conservation area of the popular village of Farndon. The cottage has an abundance of original features including exposed beams brick work and authentic ironmongery. Having been well maintained throughout and offers modern living in cottage style.
Location Farndon is a sought after village running alongside the banks of the River Trent and lies approximately 3 miles from Newark On Trent. The village has good road links to the A46 giving easy access to the A1, Nottingham and Lincoln and beyond.
Farndon boasts two restaurants, The Riverside and Farndon Ferry and local a public house, The Rose and Crown which also serves food. Knotts bar and restaurant can be found in the Farndon Marina. Farndon also offers an abundance of riverside and rural walks and has many social groups including a successful cricket club with it's newly built pavilion. Other amenities include a hairdressers and local food store.
Entrance hall Entrance door with leaded light panels. Having terracotta tiled flooring. Beams to the ceiling.
Kitchen 3.51 x 3.45 (11'6" x 11'3") Having a solid wooden kitchen comprising wall and base units surmounted by a wooden working surface and inset with a Belfast double sink and drainer. Built in appliances include cooker with extractor over, microwave and fridge freeze. A bespoke sliding window opens to the rear lobby. Double glazed sash window and a further picture window to the front elevation. Television aerial point. Radiator. Terracotta tiling to the floor.
Lounge 14' 8" x 12' 8" (4.47m x 3.86m) A stunning room with full heigh vaulted ceiling with views up to the galleried landing. Having a wealth of features including wood burning stove set on reclaimed stone hearth. Exposed brick arches. Oak floor boarding. Windows to two elevations with a pair of double doors opening to the rear parking area.
Sitting room/ dining room 15' 10" x 14' 8" (4.83m x 4.47m) A large and grand reception room with central feature fireplace inset with a living flame gas fire, storage cupboards either side. Oak flooring. Box bay with patio doors opening to the cottage garden.
Rear porch 4.12 x 1.38 (13'6" x 4'6") Having ceramic tiled flooring. Stable door giving access to the rear shared courtyard. Bespoke free standing leaded window panels to the windows facing to the rear elevation. Door to the utility room.
Utility room 6' 8" x 6' 7" (2.03m x 2.01m) Fitted with a range of wall and base cupboards. Floor mounted Ideal boiler set with a base unit. Space and plumbing within base unit for a washing machine. Window to the rear elevation. Low suite WC and pedestal wash hand basin.
Cellar 10' 9" x 12' 6" (3.28m x 3.81m) Stairs lead down to the cellar. Having shelving power and light.
First floor landing Stairs with half landing and window rise to the first floor inner landing.
Bedroom one 14' 8" x 16' 3 max" (4.47m x 4.95m) A large master bedroom with box bay overlooking the country garden. Original cast iron fire place. Radiator.
Galleried landing Pine flooring. Three windows to the rear elevation. Two radiators. Exposed brick and beams. Two velux style skylights.
Bathroom 10' 8" x 6' 3" (3.25m x 1.91m) Having a white suite comprising panelled bath, low suite WC, wash hand basin and shower cubicle. Part tiled walls (fully tiled to shower area), tiled flooring. Towel radiator.
Bedroom two 7' 1" x 10' 8" (2.16m x 3.25m) Sash window to the front elevation. Picture window to the side elevation. Radiator. Open storage and hanging.
Bedroom three 10' 8" x 6' 8" (3.25m x 2.03m) Sash window to the front elevation. Radiator.
Bedroom four 10' 8" x 6' 6" (3.25m x 1.98m) Window to the front elevation, further feature window overlooking the living room. Radiator.
Shower room 1.71 x 1.71 (5'7" x 5'7") Fitted with shower unit, low suite Wc and wash hand basin. Velux style window.
Garden To the rear there is a delightful cottage garden. The patio area is found adjacent to the doors opening from the dining room, the garden then meanders through arches to separate lawned areas boarded by well planted mature trees and shrubs. The garden also boasts a summer house and sheds.
Property info
For more information about this property, please contact
Alasdair Morrison, NG24 on +44 1636 358798 * (local rate)
Disclaimer
Property descriptions and related information displayed on this page, with the exclusion of Running Costs data, are marketing materials provided by Alasdair Morrison, and do not constitute property particulars. Please contact Alasdair Morrison for full details and further information. The Running Costs data displayed on this page are provided by PrimeLocation to give an indication of potential running costs based on various data sources. PrimeLocation does not warrant or accept any responsibility for the accuracy or completeness of the property descriptions, related information or Running Costs data provided here.





























.png)
