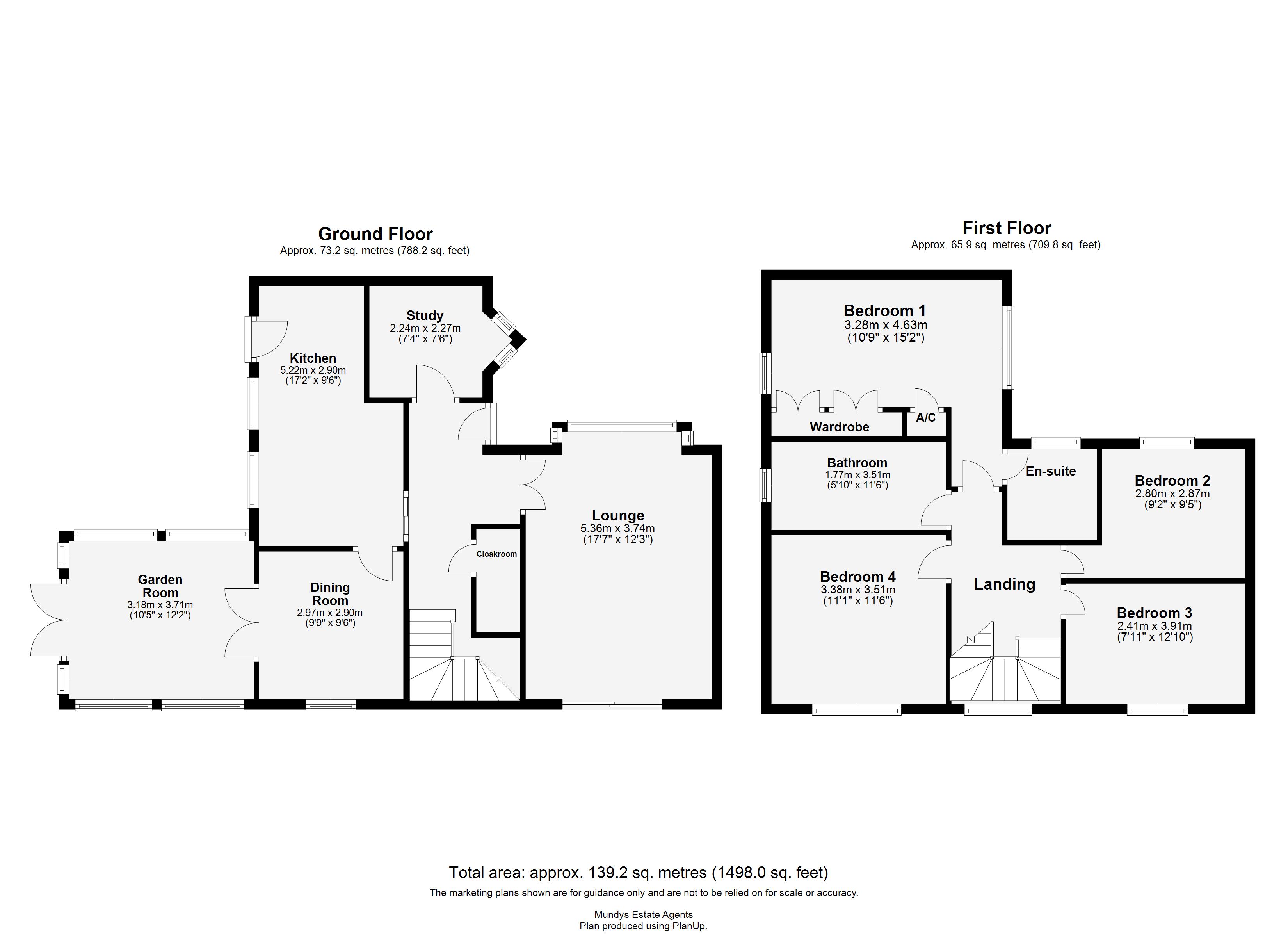Detached house for sale in Beaconsfield Drive, Coddington, Newark NG24
Just added* Calls to this number will be recorded for quality, compliance and training purposes.
Property features
- Four Bedrooms
- Detached House
- Large Garden Plot
- Bathroom and Ensuite
- Double Garage
- Gas Fired Central Heating
- Double Glazing
- EPC - C
- Counci Tax -E
Property description
A four bedroom detached house set on a larger than average plot on the popular Beaconsfield Drive residential development, Coddington. The property benefits from a gas fired central heating system, double glazed windows, doors and garden room. The property has to be viewed to appreciate the garden plot which offers scope for extending (subject to planning).
Location Beaconsfield Drive is set within the village of Coddington which is set approximately 3 miles east of Newark On Trent. Coddington has a primary and nursery school. Thriving community centre offering a choice of meeting rooms and a variety of social classes including Badminton, Youth Groups and Exercise Groups to name a few.
Entrance hall Entrance door opens in to the entrance hall. Doors off to the reception rooms, kitchen and cloakroom. Stairs rise to the first floor. Radiator.
Lounge 17' 7" x 12' 3" (5.36m x 3.73m) Double doors lead from off the hall into this lovely reception room with bay window to the front elevation. Sliding patio door to the side garden. Living flame gas fire. Laminated flooring. Radiator.
Study 7' 6" x 7' 4" (2.29m x 2.24m) Window to the front elevation. Radiator.
Cloakroom Having a suite comprising low suite WC and wash hand basin. Radiator.
Kitchen 17' 2" x 9' 6" (5.23m x 2.9m) Sliding doors gives access to the kitchen, refurbished from the original build, comprises wall and base units surmounted by a Getacore jointless working surface and inset with a large multifunctional stainless steel sink unit with draining basket and chopping board top. Three electric ovens (two microwave combinations). Integrated dishwasher and washing machine and full height fridge. A further stainless steel sink situated by the back door has an Emmerson hot water tap with under sink tank dispensing filtered 98 degree hot and cold water. Boiler, set within a wall unit, serving the gas fired central heating system. Two windows overlooking the rear garden. Stable style door opens to the rear patio. Tiled flooring. Radiator.
Dining room 9' 9" x 9' 6" (2.97m x 2.9m) Useful understairs cupboard. Double doors open to the rear garden. Window overlooking the side garden. Plank vinyl flooring. Radiator.
Garden room 10' 5" x 12' 2" (3.18m x 3.71m) A wonderful addition to the property with underfloor heating. UPVC windows set upon brick walling and solid roof. Engineered plank vinyl flooring. Double doors open to the rear garden
first floor landing Access to the loft with hatch and pull down ladder. Doors off to:-
bedroom one 15' 2" x 10' 9" (4.62m x 3.28m) Having windows to two elevations. Built in wardrobes. Storage cupboard housing the hot water cylinder. Wooden flooring. Radiator.
Ensuite Fitted with a shower cubicle, wash hand basin and low suite WC. Window to the front elevation. Radiator.
Bedroom two 11' 6" x 11' 1" (3.51m x 3.38m) Window to the side garden. Radiator.
Bedroom three 12' 10" x 7' 11" (3.91m x 2.41m) Window to the side elevation. Built in wardrobes. Radiator.
Bedroom four 9' 5" x 9' 2" (2.87m x 2.79m) Window to the front elevation. Radiator.
Family bathroom 11' 6" x 5' 10" (3.51m x 1.78m) Fitted with a suite comprising panelled bath, low suite WC and wash hand basin set within a vanity unit. Shower cubicle. Radiator. Window to the rear elevation.
Garden The garden to the house is the prominent feature, making it stand out from the standard four bedroom property. To the front there is off road parking in front of the garages. Access to the rear is via by both a side path and hand gate within the brick built boundary wall. The house and garden plot extends to approximately 0.32 acre and is predominately laid to lawn. There are a variety of raised vegetable beds. A variety of fruit trees including Bramley and dessert apple, pear, plum, damson, cherry, apricot, fig and several others. The sale also includes a greenhouse with electricity supply and polytunnel. Gardening tools can also be available. The garden also boast a Summer House/Office with power and light and a further Summer House for relaxing. The property really has to be viewed to appreciate the property and size of gardens. Two outside taps.
Double garge With two up and over doors. Power and light. Personal door giving access to the rear garden. Plumbing for a washing machine with hot and cold water supply.
Property info
For more information about this property, please contact
Alasdair Morrison, NG24 on +44 1636 358798 * (local rate)
Disclaimer
Property descriptions and related information displayed on this page, with the exclusion of Running Costs data, are marketing materials provided by Alasdair Morrison, and do not constitute property particulars. Please contact Alasdair Morrison for full details and further information. The Running Costs data displayed on this page are provided by PrimeLocation to give an indication of potential running costs based on various data sources. PrimeLocation does not warrant or accept any responsibility for the accuracy or completeness of the property descriptions, related information or Running Costs data provided here.



























.png)
