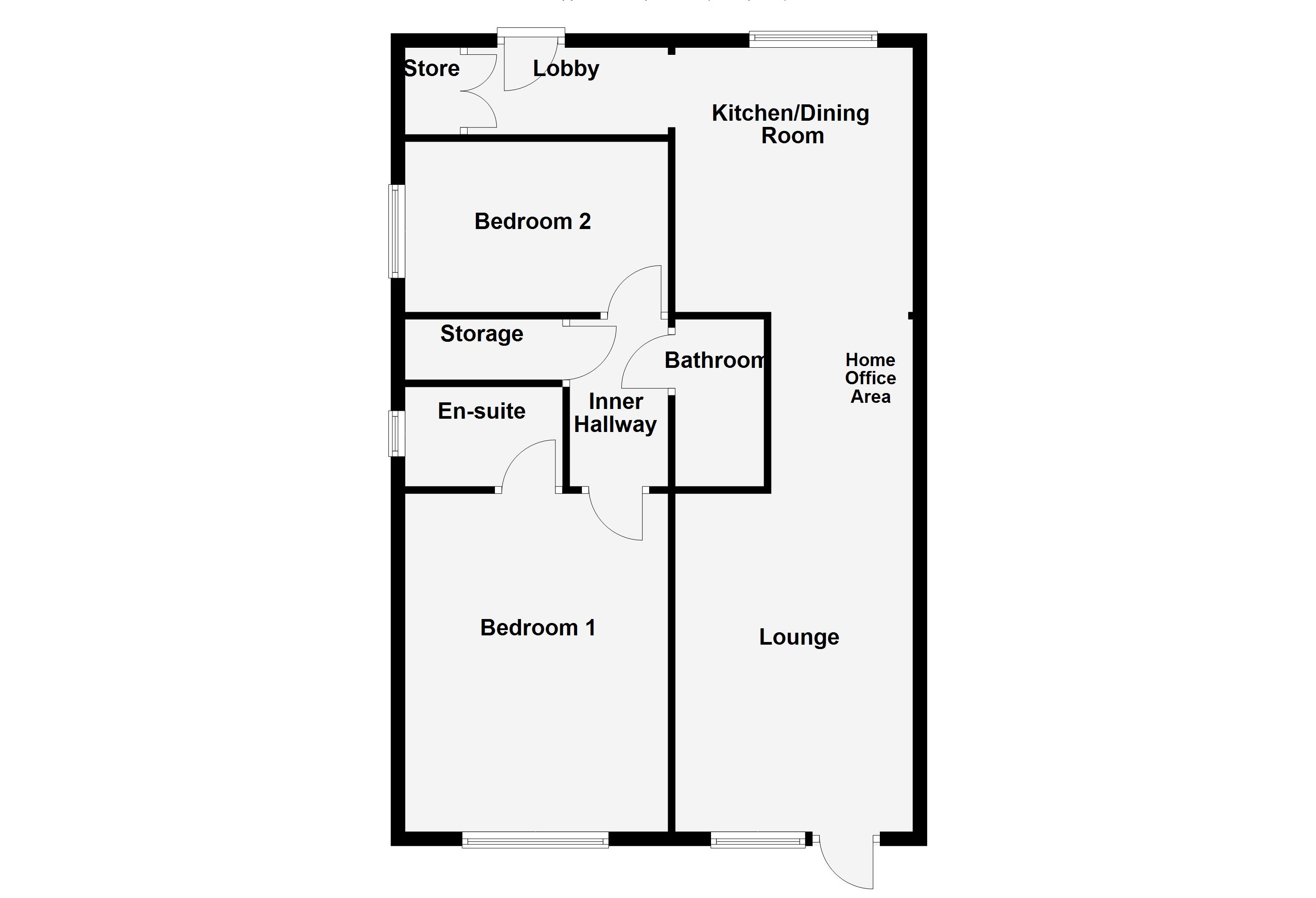Detached bungalow for sale in The Poppyfields, Collingham, Newark NG23
Just added* Calls to this number will be recorded for quality, compliance and training purposes.
Property features
- Over 55's Development
- Gustos Built
- Two Bedrooms
- Ensuite and Family Bathroom
- Single Garage
- Access To Communal Facilities
- Patio Garden
- No Upward Chain
Property description
A two bedroomed bungalow set within the Gusto built Beaufields over 55's development in the sought-after village of Collingham. The bungalow comprises two bedrooms, en-suite to the master bedroom, lounge, kitchen and dining area and family bathroom. The bungalow is double-glazed throughout and well insulated. It is fully electric and the efficient heating system is via ground source heat pump with an additional Lynx Heating and Air Conditioning system.
As a resident you will have full access to the communal facilities at Beaufields House which includes a residents lounge and a hobby room with a variety of events and activities. Beaufields House also offers access to a visitors suite which can be pre booked for overnight guests. Further facilities include the communal gardens.
Collingham Collingham village has many amenities including local supermarkets, medical centre, dental practice, pharmacy, post office and village pubs. It also boasts a bowls club, cricket club, tennis club and village football club. Collingham station provides easy access to Newark, Lincoln and Nottingham. Collingham has easy access to the A1 and East Coast Main Line train services.
Entrance Lobby 1.68m x 1.52m (5'6" x 5'00") Door opens to the entrance lobby with full height cupboard.
Kitchen and Dining Area 6.22m x 3.38m (20'5" x 11'1") The kitchen is professionally fitted with a range of wall and base units surmounted by a working surface and inset with a composite sink and drainer. Window to the front elevation. Integrated appliances include electric hob with extractor over, electric oven and microwave, dishwasher and washing machine. Dining area.
Home Office Area Ideal space for desk space. Radiator.
Lounge 4.80m x 3.38m (15'9" x 11'1") Having patio doors opening to the patio area. Additional hot and cold air wall mounted unit. Radiator.
Inner Lobby Doors off to the bedrooms and family bathroom. Storage cupboard.
Master Bedroom 4.80m x 3.10m (15'9" x 10'2") Window to the rear elevation. Fitted wardrobe with mirrored front. Radiator.
En-suite 2.39m x 1.65m (7'10" x 5'5") Fitted with a white suite comprising low suite WC, wash hand basin and shower cubicle. Window to the side elevation. Wall mounted towel radiator.
Bedroom Two 3.23m x 3.07m (10'7" x 10'1") Window to the side elevation. Radiator.
Bathroom 2.69m x 1.68m (8'10" x 5'6") Having a white suite comprising panelled bath with shower over, low suite WC and wash hand basin. Mirror fronted cabinet. Wall mounted towel radiator.
Rear Patio The patio door opens from the lounge to the block paved patio area and communal garden.
Garage 5.97m x 3.15m (19'7" x 10'4") A single garage with an electric up and over door, and sealed floor. The garage has double power socket, light and water supply.
Local Authority Newark Newark and Sherwood District Council, Castle House, Great North Road, Newark, NG24 1BY
Services Connected Electricity is connected to the property. Mains drainage. We have not tested any apparatus, equipment, fittings or services and so cannot verify that they are in working order. The buyer is advised to obtain verification from their solicitor or surveyor.
Tenure Vacant Possession Freehold with vacant possession.
Viewing by Agents Office By appointment with the agents office.
Management Company Each owner becomes a shareholder of the management company meaning each owner can decide how their annual service charge is allocated. The current Annual Service charge of £870.63/annum covers the maintenance of the public open spaces, cleaning and caretaking within the communal areas, fully protected sinking fund and insurances for areas outside each owners' personal ownership. Gardening for the bungalow is provided through the Annual Service charge.
Property info
For more information about this property, please contact
Alasdair Morrison, NG24 on +44 1636 358798 * (local rate)
Disclaimer
Property descriptions and related information displayed on this page, with the exclusion of Running Costs data, are marketing materials provided by Alasdair Morrison, and do not constitute property particulars. Please contact Alasdair Morrison for full details and further information. The Running Costs data displayed on this page are provided by PrimeLocation to give an indication of potential running costs based on various data sources. PrimeLocation does not warrant or accept any responsibility for the accuracy or completeness of the property descriptions, related information or Running Costs data provided here.




















.png)
