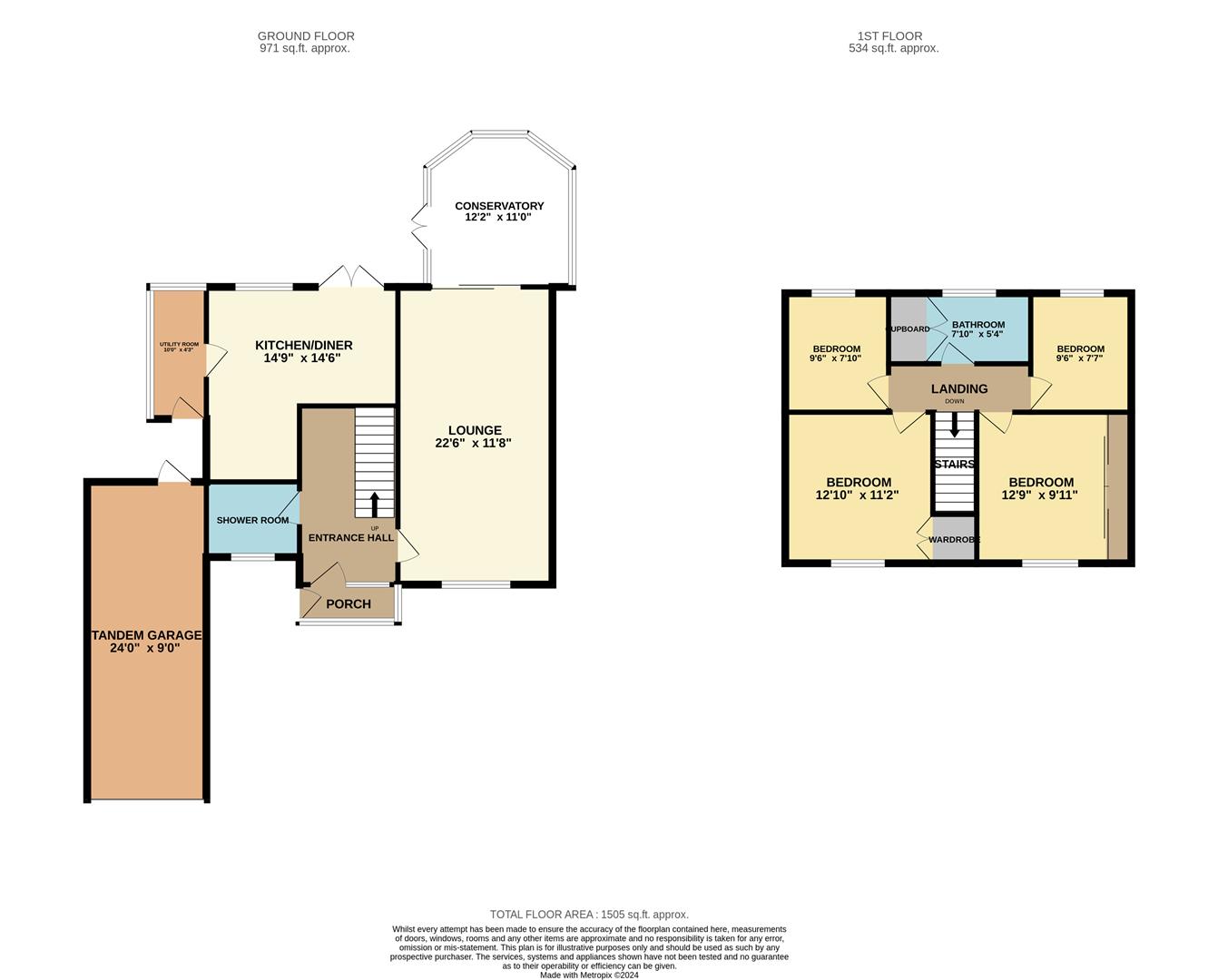Detached house for sale in The Oaklands, Collingham, Newark NG23
Just added* Calls to this number will be recorded for quality, compliance and training purposes.
Property features
- Spacious Detached House, Corner Plot Location
- Lounge, Conservatory, Breakfast Kitchen, Shower Room
- Four Bedrooms, Bathroom.
- Tandem Garage and Carport
- Gardens To Front, Side and Rear
- Close To Local Amenities.
- Council Tax Band C - Newark & Sherwood District Council
- EPC Rating - C
Property description
Situated in a central location in the popular village of Collingham this well appointed detached house is positioned on a large corner plot and offers accommodation including entrance porch and hall, 22ft lounge, conservatory, shower room, kitchen/diner, side utility. First floor, four bedrooms and bathroom. Outside, double drive with tandem garage, gardens to front, side and rear.
Situated in a central location in the popular village of Collingham this well appointed detached house is positioned on a large corner plot and offers accommodation including entrance porch and hall, 22ft lounge, conservatory, shower room, kitchen/diner, side utility. First floor, four bedrooms and bathroom. Outside, double drive with tandem garage, gardens to front, side and rear.
Collingham Well served and popular village situated just six miles north of Newark. Village amenities include the John Blow primary school rated good by Ofsted, a medical centre with doctor's surgery, dentist and pharmacy, a modern Co-op store and a variety of other local shops including butchers, newasgents, One Stop, fish and chip shop, cafe and there is the community run Royal Oak pub/restaurant. Collingham has regular local bus services connecting to Newark and a railway station with services from the village connecting to Lincoln, Nottingham, Newark and London St Pancras. The station has a convenient commuter's car park. Newark Northgate station is a short 15 minute drive and has trains connecting to London's King's Cross with a journey time of approximately 75 minutes.
Porch 1.65m x 0.86m (5'05" x 2'10") Glazed panel door to porch with tiled floor. Glazed panel door to;
Entrance Hall 1.65m x 2.26m (5'05" x 7'05") Block wood flooring. Radiator. Stairs off.
Downstairs Shower Room Fully tiled shower room with mains fed shower and cubicle, pedestal wash hand basin and low flush WC. Heated towel rail and further towel rail. Obscured glazed window to the front elevation.
Lounge 3.56m x 6.86m (11'08" x 22'06") Feature surround with electric fire. Wall lights. Two radiators. Double glazed window to the front elevation and double glazed sliding patio doors to the conservatory.
Conservatory 3.35m x 3.71m (11'0" x 12'02") Built with brick base and double glazed windows. Double glazed double doors to the rear.
Breakfast Kitchen 4.50m max x 2.74m (14'09" max x 9'0") Fitted with a range of wall and base units surmounted by a work surface inset with stainless steel single drainer sink unit. Radiator. Integral appliances include electric double oven, gas hob with extractor over and dishwasher. Splash back tiling to walls. Plumbing and space for dishwasher and fridge. Double glazed window and double glazed double doors to the rear elevation. Door to
Utility Room 3.05m x 1.30m (10'0" x 4'03") Plumbing and space for washing machine and dryer. Tiled floor. Double glazed door to the rear elevation.
First Floor Landing Loft access. Doors off.
Bedroom One 3.02m x 3.68m (9'11" x 12'01") Built-in double wardrobe. Radiator. Wall lights. Double glazed window to the front elevation.
Bedroom Two 3.40m x 3.91m (11'02" x 12'10") Radiator and double glazed window to the rear.
Bedroom Three 2.90m x 2.39m (9'06" x 7'10") Fitted wardrobes, bedside cabinets and dressing table. Radiator. Double glazed window to the front elevation.
Bedroom Four 2.90m x 2.31m (9'06" x 7'07") Radiator and double glazed window to the rear elevation.
Bathroom 2.39m x 2.31m (7'10" x 7'07") Fitted with a suite comprising vanity wash hand basin. Low flush WC and panel bath with shower over. Radiator. Splash back tiling to walls. Built-in storage housing the Worcester central heating boiler. Double glazed window to the rear elevation.
Outside Landscaped front garden with driveway and carport. Tandem garage (24'0" x 9'0") with up and over door, power and light supplied. A side hand gate leads to the rear garden which is enclosed on all sides and is mainly laid to lawn with flower and shrub borders. Flagstone patio area and water feature. Two sheds, one with power and light.
Local Authority Newark and Sherwood District Council, Castle House, Great North Road, Newark, NG24 1BY
Services All mains services are connected to the property. Mains drainage. We have not tested any apparatus, equipment, fittings or services and so cannot verify that they are in working order. The buyer is advised to obtain verification from their solicitor or surveyor.
Tenure Freehold with vacant possession.
Viewing Information By appointment with the office, call .
Property info
For more information about this property, please contact
Alasdair Morrison, NG24 on +44 1636 358798 * (local rate)
Disclaimer
Property descriptions and related information displayed on this page, with the exclusion of Running Costs data, are marketing materials provided by Alasdair Morrison, and do not constitute property particulars. Please contact Alasdair Morrison for full details and further information. The Running Costs data displayed on this page are provided by PrimeLocation to give an indication of potential running costs based on various data sources. PrimeLocation does not warrant or accept any responsibility for the accuracy or completeness of the property descriptions, related information or Running Costs data provided here.






























.png)
