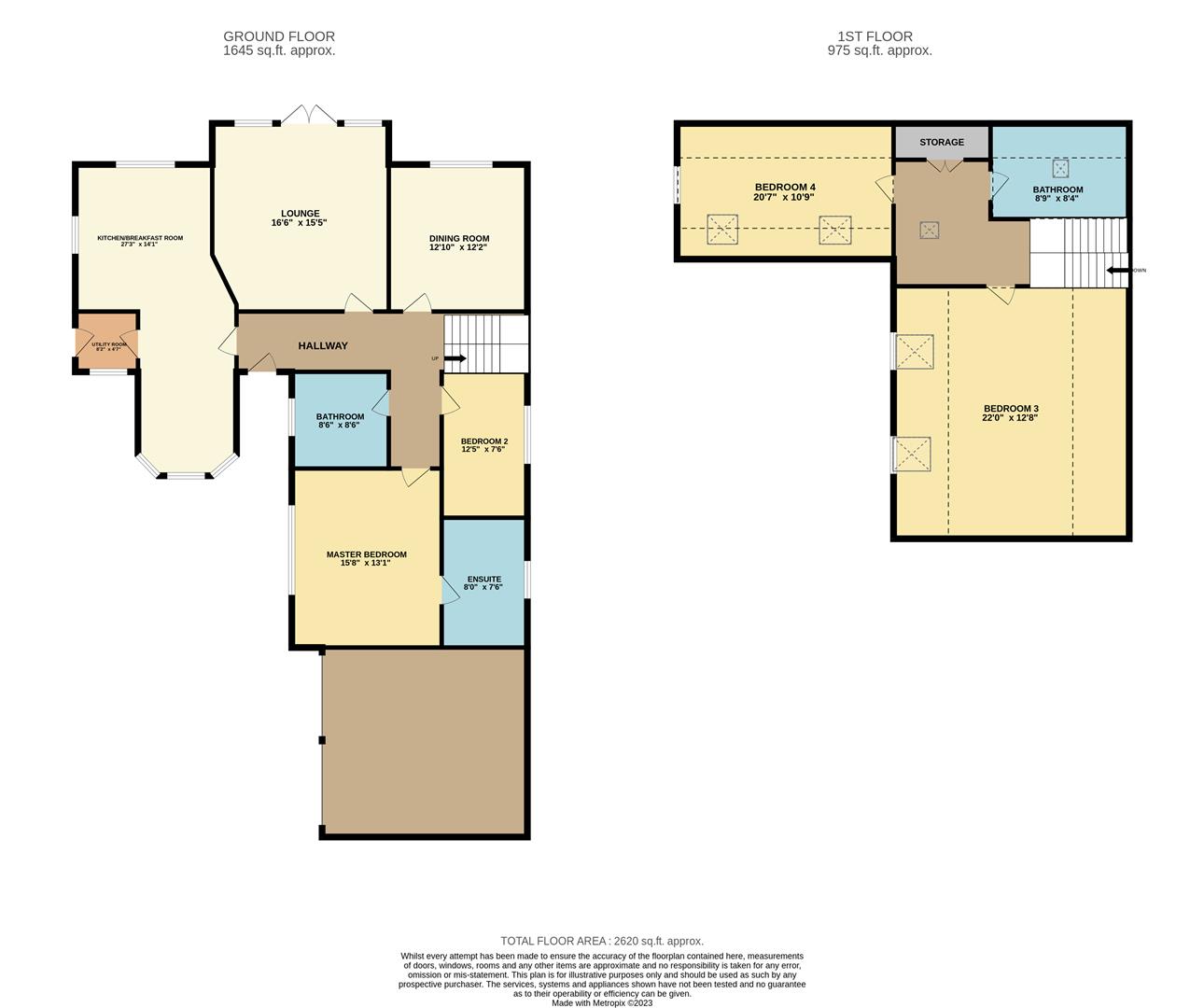Detached house for sale in Hawton Road, Newark NG24
* Calls to this number will be recorded for quality, compliance and training purposes.
Property features
- Immaculately Presented
- Four Bedrooms (2 downstairs)
- Ensuite and Two Bathrooms
- Air Source Heat Pump
- Double Glazed Windows
- Two Reception Rooms and Breakfast Kitchen
- Fitted Kitchen
- Ample Off Road Parking and Double Garage
- EPC Energy Rating - B
- Council Tax Band - E (Newark & Sherwood)
Property description
An immaculately presented, bespoke designed property which has to be viewed to appreciate the accommodation and position of plot. Set on Hawton Road on the edge of Newark Town Centre behind a pair of timber gates giving a high degree of privacy and security. This dormer property offers ground and first floor bedrooms. Any potential purchaser has the option to use the ground floor as three bedrooms/one reception or two bedrooms/two receptions plus the addition two double bedrooms to the first floor.
Hallway Having Amtico style flooring to the hallway with underfloor heating and throughout ground floor. Stairs rise to the first floor accommodation. Alarm panel. Doors off to:-
Lounge 5.03m x 4.70m (16'6" x 15'5") Having two windows and French doors opening to the rear garden. Underfloor heating. TV point.
Dining Room 3.91m x 3.71m (12'10" x 12'2") Window to the rear elevation. Underfloor heating.
Breakfasting Kitchen 8.31m max x 4.29m max (27'3 max x 14'1" max) A beautiful room with a breakfasting area set within a bay window overlooking the front garden. The fully fitted kitchen comprises of wall and base units surmounted by a working surface and inset with a white composite one and a half sink unit and drainer. Integrated appliances included oven, microwave, hob with extractor above, fridge and dishwasher. One window to the side elevation and one window to the rear elevation. Spotlights to the ceiling. Door to the utility. Underfloor heating.
Utility 1.68m x 1.60m (5'6" x 5'3") Having matching units to the kitchen with working surface inset with a composite sink and drainer. Door giving access to the side elevation. Underfloor heating. Space and plumbing for washing machine. Splash back tiling to walls.
Bedroom One 4.78m x 3.99m (15'8" x 13'1") A ground floor bedroom with window overlooking the front garden. Double fitted wardrobe. Underfloor heating.
Ensuite 2.57m 2.29m (8'05" 7'6") Fitted with a suite comprising shower cubicle, wash hand basin and low suite WC. Wall mounted heated chrome towel rail. Window to the side elevation. Spot lights to the ceiling.
Bedroom Two/ Study 3.78m x 2.29m (12'5" x 7'6") A further ground floor bedroom which could be utilised as a study room. Window to the side elevation. Underfloor heating.
Family Bathroom 2.59m x 2.59m (8'6" x 8'6") Fitted with a suite comprising shower cubicle, wash hand basin and low suite WC. Window to the front elevation. Splash back tiling to walls, heated towel rail
First Floor Landing Stairs rise to the first floor landing with velux window. Large useful storage cupboard. Doors off to:-
Bedroom Three 6.71m x 3.86m to eaves (22'00 x 12'8" to eaves) Two built in wardrobes. Two dormer windows to the front elevation. Downlights inset to ceiling. Radiator.
Bedroom Four 6.27m x 3.28m to eaves (20'7" x 10'9" to eaves) Window to the side elevation with two velux windows. Two built in wardrobes. Spotlights to ceiling. Radiator.
First Floor Bathroom 2.54m x 2.67m (8'4" x 8'9") Fitted with a suite comprising corner shower cubicle, wash hand basin and low suite WC. Velux window. Downlights inset to ceiling. Splash back tiling to walls. Extractor fan. Heated towel rail.
Double Garage Having two up and overs doors, power and light.
Garden The garden plot surrounds all sides of the property. To the front a pair of timber gates open from Hawton Road to the tarmac driveway with block edging and gives access to the garages. Graveled and lawned areas with shrub and flower planting. The pathway leads through the iron pedestrian gate to the rear garden which has been designed to offer pockets of seating areas set on paved or decorative gravel area adjacent to the well planned shrub and flower borders. A further side pathway offers access to the rear of the garages to the front elevation.
Local Authority Newark and Sherwood District Council, Castle House, Great North Road, Newark, NG24 1BY
Services Electricity is connected to the property. Mains drainage. We have not tested any apparatus, equipment, fittings or services and so cannot verify that they are in working order. The buyer is advised to obtain verification from their solicitor or surveyor.
Tenure Freehold with vacant possession.
Viewing Information By appointment with the agents office.
Property info
For more information about this property, please contact
Alasdair Morrison, NG24 on +44 1636 358798 * (local rate)
Disclaimer
Property descriptions and related information displayed on this page, with the exclusion of Running Costs data, are marketing materials provided by Alasdair Morrison, and do not constitute property particulars. Please contact Alasdair Morrison for full details and further information. The Running Costs data displayed on this page are provided by PrimeLocation to give an indication of potential running costs based on various data sources. PrimeLocation does not warrant or accept any responsibility for the accuracy or completeness of the property descriptions, related information or Running Costs data provided here.
































.png)
