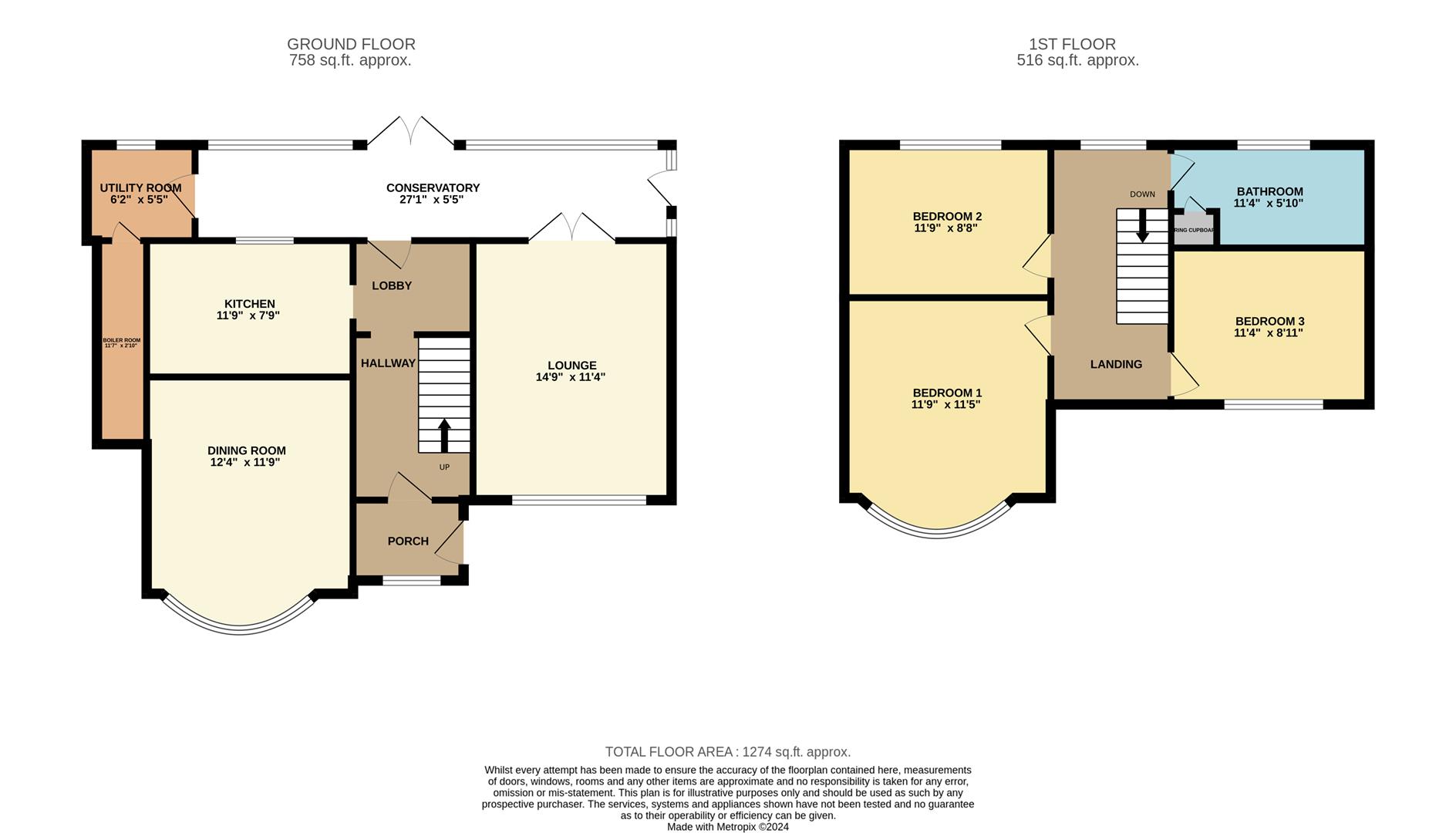Detached house for sale in Farndon Road, Newark NG24
Just added* Calls to this number will be recorded for quality, compliance and training purposes.
Property features
- Detached Character House
- Prominent Position
- Mature Gardens
- Three Bedrooms
- Gas Fired Central Heating
- Off Road Parking
- Garage and Outbuildings
- Mostly UPVc Double Glazed
- Council Tax Band D - Newark & Sherwood
- EPC Rating - D
Property description
An individual designed three bedroom detached property located in a popular residential area of Newark. The property, which is offered with no upward chain, comprises two large reception rooms, conservatory, fitted kitchen, utility, boiler room and family bathroom. Gardens front and rear, off street parking and outbuildings which could be converted, subject to obtaining the necessary planning consents.
An individual designed three bedroom detached property located in a popular residential area of Newark. The property, which is offered with no upward chain, comprises two large reception rooms, conservatory, fitted kitchen, utility, boiler room and family bathroom. Gardens front and rear, off street parking and outbuildings which could be converted, subject to obtaining the necessary planning consents.
Entrance Porch 1.93m x 1.40m (6'4" x 4'7") Door gives entrance to the porchway with window to the front. Further door gives access to the entrance hallway. Useful under stairs cupboard. Doors off to:-
Entrance Hall Stairs rising to the first floor. Useful understairs cupboard space. Radiator. Doors off to:-
Lounge 4.50m x 3.45m (14'9" x 11'4") Window to the front elevation. French doors open to the conservatory. Open fire with wooden surround and decorative tile inserts. Two wall lights. Radiator.
Dining Room 3.76m x 3.58m (12'4 x 11'9") Having a superb bay window to the front elevation. Marble effect surround with decorative tiled side panels inset with an open fire grate. Two wall lights. Radiator.
Kitchen 3.05m x 2.36m (10'00" x 7'9") Fitted with a large range of wall and base units surmounted by a working surface and inset with a one and a half stainless steel sink and drainer. Integrated appliances include dish washer, electric oven with gas hob and extractor above. Splash back tiling to walls. Window through to conservatory. Opening to:-
Lobby 1.91m x1.63m (6'3" x5'4") Fitted with matching units to the kitchen. Door gives access to the conservatory.
Conservatory 8.23m x 3.48m (27' x 11'5") Windows offering delightful views of the rear garden with French doors opening to the patio area, further side door gives access to the driveway. Ceramic tiled flooring.
Utility 1.91m x 1.63m (6'3" x 5'4") Having a base unit with stainless steel sink and drainer. Window to the rear elevation. Space and plumbing for a washing machine.
Boiler Room 3.53m x 0.86m (11'7" x 2'10") A useful storage room fitted with a wall mounted gas fired boiler (fitted in approx. 2020) serving the gas fired central heating system.
First Floor Landing Having a window to the rear elevation. Access to the loft space with loft ladder. Small storage cupboard. Doors off to:-
Bedroom One 3.58m x 3.48m (11'9" x 11'5") Having a large bay window to the front elevation. Bank of wardrobes. Radiator.
Bedroom Two 3.58m x 2.64m (11'9" x 8'8") Window to the rear elevation. Radiator.
Bedroom Three 3.45m x 2.44m3.35m (11'4" x 8"11") Window to the front elevation. Fitted wardrobe. Radiator.
Family Bathroom 3.45m x 1.78m (11'4" x 5'10") Fitted with a white suite including a walk in shower. Low suite WC and wash hand basin set within a vanity cupboard. Cupboard housing the hot water cylinder with shelving above. Window to the rear elevation. Radiator. Mainly tiled with Mermaid style boarding to the shower area.
Garden Buildings/Garage 8.41m x 2.77m overall measurement (27'7 x 9'1 overall measurement) Brick built with front up and over door and further side door access offering potential for home office/gym. Power and water connected.
Gardens The property is set off Farndon Road and is accessed via a shared driveway. To the front the garden is mainly laid to lawn with mature shrubs and trees. A car port covers the off road parking area in front of the garage/outbuildings. The delightful rear garden is predominately set to lawn with a large paved patio area edged with mature planting.
Local Authority Newark and Sherwood District Council, Castle House, Great North Road, Newark, NG24 1BY
Services All mains services are connected to the property. Mains drainage. We have not tested any apparatus, equipment, fittings or services and so cannot verify that they are in working order. The buyer is advised to obtain verification from their solicitor or surveyor.
Tenure Freehold with vacant possession.
Viewing By appointment with the office, call .
Property info
For more information about this property, please contact
Alasdair Morrison, NG24 on +44 1636 358798 * (local rate)
Disclaimer
Property descriptions and related information displayed on this page, with the exclusion of Running Costs data, are marketing materials provided by Alasdair Morrison, and do not constitute property particulars. Please contact Alasdair Morrison for full details and further information. The Running Costs data displayed on this page are provided by PrimeLocation to give an indication of potential running costs based on various data sources. PrimeLocation does not warrant or accept any responsibility for the accuracy or completeness of the property descriptions, related information or Running Costs data provided here.
























.png)
