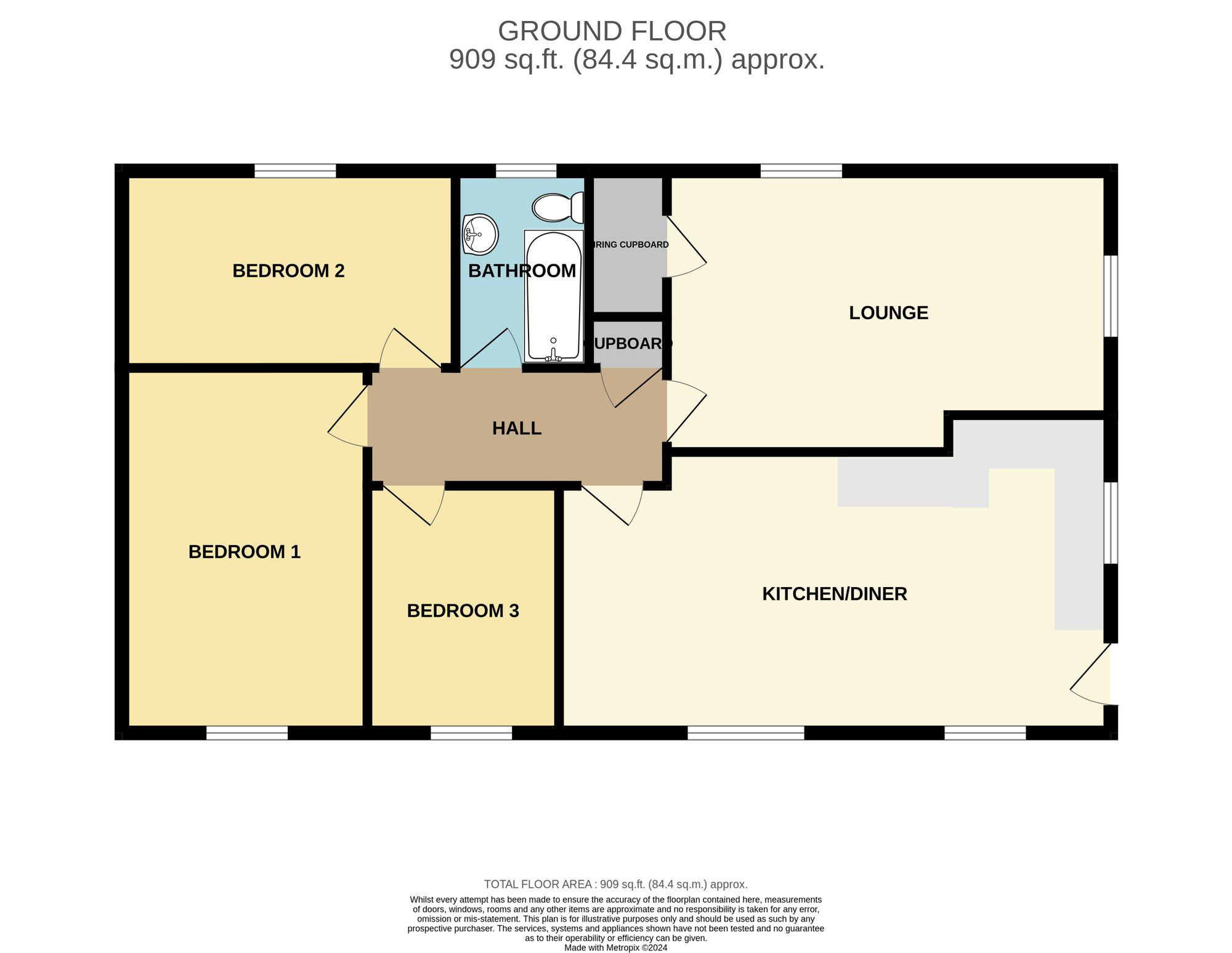Detached bungalow for sale in Coneywood Road, Doddington PE15
* Calls to this number will be recorded for quality, compliance and training purposes.
Property features
- Amazing Rural Location
- Land Split into Two Sections
- Beautifully Presented Bungalow
- Total Plot Combined 0.7 acre
- Double Detached Garage
- Timber Built Stable Block
- Paddock Enclosed Via Post & Rail Fencing
- Field Views
- No Onward Chain
- No Immediate Neighbours
Property description
Guide Price £425,000-£475,000
Tucked away in an enviable rural location with no immediate neighbours, this stunning home offers buyers the chance to immerse themselves in the tranquillity of the countryside. Presented beautifully throughout, this home sits in grounds totalling 0.7 of an acre.
The property features a double detached garage, perfect for storing vehicles and outdoor equipment, as well as a well maintained timber stable block adding a touch of rustic charm.
The paddock, enclosed by sturdy post and rail fencing, offers a secure space for equestrian enthusiasts or those seeking their own private outdoor retreat.
With field views stretching as far as the eye can see, this property truly encapsulates the essence of rural living.
Offered with the benefit of no onward chain, early viewing is highly recommended to fully appreciate all this rural retreat has to offer.
The outdoor space of this property is a haven for those who enjoy the great outdoors, providing a seamless blend of convenience and natural beauty.
A five-bar gated entrance sets the tone for the majestic journey which awaits, leading to a pedestrian gate welcoming guests and residents alike. An additional five-bar gate grants access to the double detached garage, complete with electric and light connection, ensuring both vehicles and tools are securely stored.
The expansive gravelled driveway offers multiple off road parking options, catering to visitors and homeowners with multiple vehicles.
The outdoor area features spacious lawns, dotted with a variety of trees and shrubs creating a peaceful and inviting atmosphere.
Further enhancing the charm of this property are two separate gravelled areas, each offering gated off road parking and additional storage space.
With access to a timber outbuilding and a stable yard, this property truly embodies the concept of countryside living at its finest.
Services & Info
This property is connected to a septic tank, lpg central heating to radiators and is double glazed throughout. Council Tax band A.
Location
Nestled in the picturesque countryside of Cambridgeshire, Wimblington exudes quintessential English charm and offers a peaceful retreat from the hustle and bustle of city life. This idyllic village, with its rich history and vibrant community spirit, presents an inviting haven for residents and visitors alike.
Wimblington boasts a delightful array of amenities, including a quaint village newsagent, a convenient post office and a local school, catering to the needs of families and individuals alike. The village pub serves as a cosy gathering spot where locals can unwind and socialise, whilst the nearby park provides a serene setting for leisurely strolls and outdoor recreation.
Transport links are readily accessible, with convenient bus services connecting Wimblington to neighbouring towns and cities, facilitating easy exploration of the surrounding areas. Additionally, the village's proximity to the A141 ensures swift access to essential transport routes, making commuting and travel a breeze for residents.
Beyond its charming streets and welcoming community, Wimblington is surrounded by picturesque countryside, offering scenic vistas and tranquil landscapes. Nature enthusiasts will delight in exploring the area's lush greenery, whilst outdoor adventurers can embark on leisurely walks or cycling excursions along the village's idyllic trails.
EPC Rating: D
Lounge (5.47m x 3.46m)
Narrowing to 3.01m - Window to rear and side, radiator, airing cupboard.
Kitchen/Diner (6.72m x 3.92m)
Narrowing to 3.50m - Door to side, window to side, two windows to front, multi fuel burner, range of wall mounted and fitted base units with wooden worktops, cooker, fitted microwave, one and quarter sink with mixer tap over, built in washing machine, built in fridge/freezer, tiled floor.
Hall (3.64m x 1.32m)
Loft access, storage cupboard, doors to all rooms.
Bedroom One (4.50m x 3.02m)
Window to front, radiator.
Bedroom Two (4.11m x 2.45m)
Window to rear, radiator.
Bedroom Three (3.04m x 2.36m)
Window to front, radiator.
Bathroom (2.43m x 1.65m)
Window to rear, heated towel rail, WC, wash hand basin, bath with electric shower over and shower screen, fully tiled walls.
Double Detached Garage (6.85m x 5.65m)
Two sets of double doors to front, door to side, electric and light connected.
Timber Outbuilding (9.12m x 3.22m)
Narrowing to 2.55m - Electric shower, electric and light connected.
Stable Yard
Timber built, electric and light connected, double storage cupboard.
Stable One:- 3.76m x 1.84m
Stable Two:- 3.75m x 3.46m
Paddock
Enclosed via post and rail fencing, five bar gate to front, laid to grass, electric and water connected, concrete pad, field views, various trees.
Garden
Five bar gated entrance next to a pedestrian gate, additional five bar gate leads to double detached garage, gravelled drive offers multiple off road parking, laid to lawn, various trees and shrubs, access to timber outbuilding and stable yard.
For more information about this property, please contact
Hockeys - Wisbech, PE14 on +44 1945 578384 * (local rate)
Disclaimer
Property descriptions and related information displayed on this page, with the exclusion of Running Costs data, are marketing materials provided by Hockeys - Wisbech, and do not constitute property particulars. Please contact Hockeys - Wisbech for full details and further information. The Running Costs data displayed on this page are provided by PrimeLocation to give an indication of potential running costs based on various data sources. PrimeLocation does not warrant or accept any responsibility for the accuracy or completeness of the property descriptions, related information or Running Costs data provided here.




























































.png)
