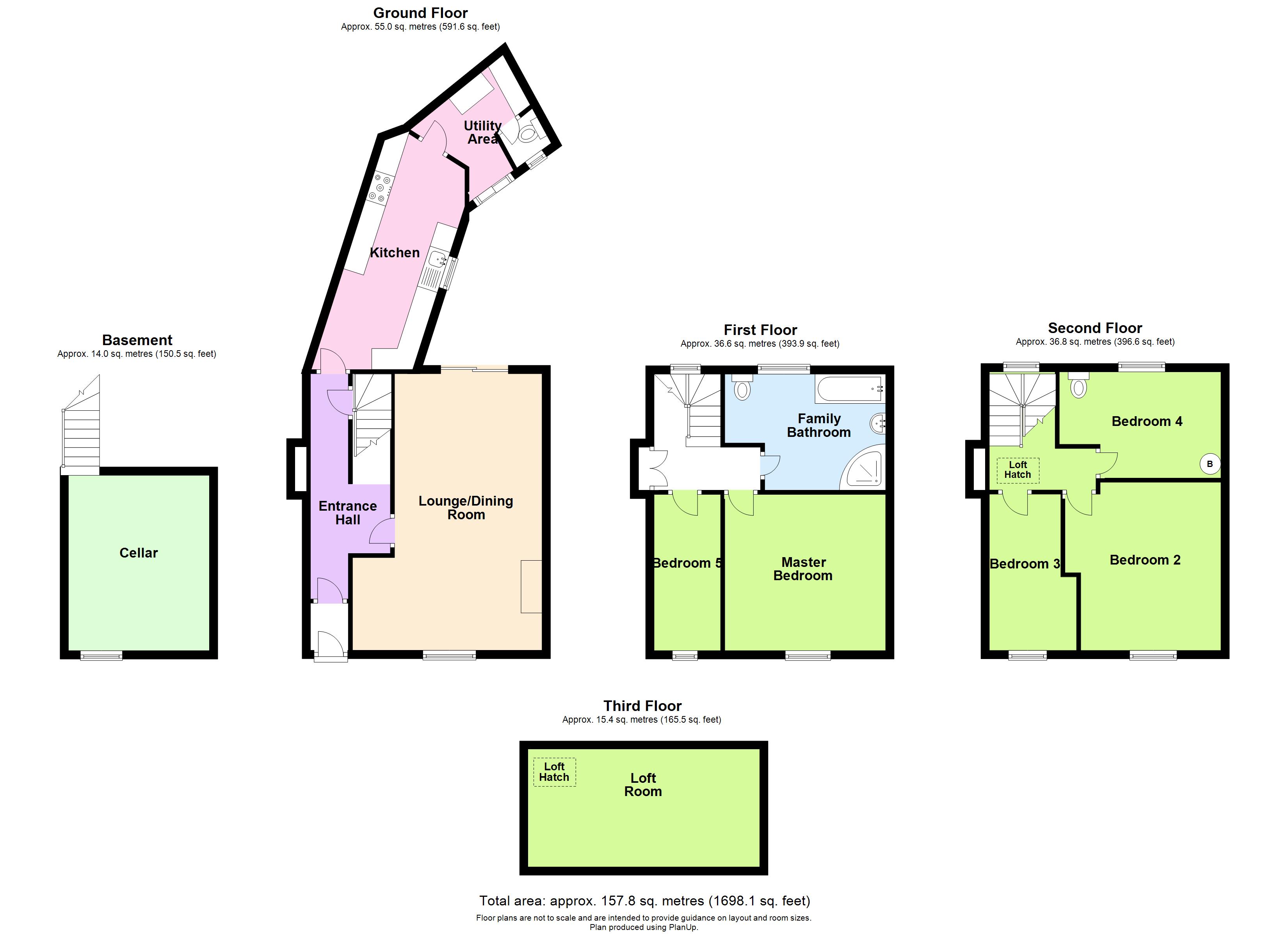Link-detached house for sale in St. Teilos House, North Street, Haverfordwest, Pembrokeshire SA61
* Calls to this number will be recorded for quality, compliance and training purposes.
Property features
- 5 Bedroom Town House
- Spacious Property
- Town Location
- Courtyard To Rear
- No Chain
Property description
FBM are delighted to present St. Teilos House to the open market. This spacious 5 bedroom property presents a perfect family home or investment opportunity, set just a few minutes’ walk from the centre of Haverfordwest town.
The property comprises of an entrance hallway, living/dining room, kitchen, utility with WC and access to the cellar on the ground floor. On the first floor, there is 1 double bedroom, single bedroom and a family bathroom. The second floor consists of 3 more double bedrooms, one of which has plumbing for a sink and already has a WC in place. There is, thereafter, access to the attic void, which is fully boarded with lighting and power; and ripe-for-conversion subject to the necessary regulations being satisfied. Externally there is an enclosed courtyard to the rear.
The property is well presented, and benefits from double glazing, insulation and gas central heating throughout. Whilst some mild modernisation would be beneficial, the property presents a prime opportunity to acquire a spacious family home.
Haverfordwest is Pembrokeshire's County Town, with amenities such as supermarkets, a general hospital, primary and secondary schools as well as a fe college. The town centre, with its shops, pubs and restaurants, is within easy walking distance. Viewing is highly recommended.
Entrance Hall
Living/Dining Room (6.58m x 4.5m)
Carpeted floor, uPVC double glazed window to front and uPVC double glazed sliding doors to rear, marble surround and hearth with oak mantle and electric fire, 2 wall lights, 2 ceiling lights, 2 radiators, TV point.
Kitchen (5.6m x 2.43m)
Vinyl flooring, a range of base and wall units with eye level double oven, integrated hob with overhead extractor and light, space and plumbing for dishwasher, sink and drainer with mixer tap, uPVC double glazed window, ceiling light, and radiator.
Utility Room (2.72m x 2.52m)
Vinyl flooring, WC, aluminium window with obscure glass, base and wall units with space and plumbing for washing machine and tumble dryer, aluminium sliding doors to rear court yard area.
Cellar (4.23m x 3.4m)
Lighting, fuse box.
Master Bedroom (4.23m x 3.95m)
Carpeted flooring, uPVC double glazed window, radiator, phone point, fitted furniture suite to include cupboard and drawer space and sink with vanity unit.
Bathroom (2.57m x 3.51m)
Vinyl floor, corner shower with sliding glass doors, wash hand basin with mixer tap in vanity unit with overhead mirrored cabinet and light, Jacuzzi bath with mixer taps, WC, radiator, heated towel rail, ceiling light, uPVC double glazed window.
Bedroom 2 (3.64m x 4.16m)
Carpeted floor, ceiling light, radiator, uPVC double glazed window, phone point.
Bedroom 3 (2.815m x 3.93m)
Carpeted floor, radiator, uPVC double glazed window, ceiling light.
Bedroom 4 (2.68m x 2.56m)
Wooden floorboards, ceiling light, uPVC double glazed window, radiator, WC, plumbing for sink.
Bedroom 5 (1.69m x 3.94m)
Carpeted floor, phone point, uPVC double glazed window, ceiling light, radiator, aerial point.
Attic (6m x 2.8m)
Sizeable Attic Space; fully boarded and insulated, and benefitting from lighting and power points.
Externally
To the rear is a small courtyard area. Permit parking available via Pembrokeshire County Council subject to availability.
Additional Information
Tenure: Freehold
Pembrokeshire County Council tax band: C
EPC: D
Mains water and drainage, mains gas central heating.
What3words//////sentences.split.bright
Property info
For more information about this property, please contact
FBM - Haverfordwest, SA61 on +44 1437 723112 * (local rate)
Disclaimer
Property descriptions and related information displayed on this page, with the exclusion of Running Costs data, are marketing materials provided by FBM - Haverfordwest, and do not constitute property particulars. Please contact FBM - Haverfordwest for full details and further information. The Running Costs data displayed on this page are provided by PrimeLocation to give an indication of potential running costs based on various data sources. PrimeLocation does not warrant or accept any responsibility for the accuracy or completeness of the property descriptions, related information or Running Costs data provided here.






























.png)

