Terraced house for sale in The Elms, Milton, Cambridge CB24
* Calls to this number will be recorded for quality, compliance and training purposes.
Property features
- Traffic- free position
- Small grassed area to front
- Gas central heating
- Fitted kitchen area
- Enclosed rear garden with pizza oven/BBQ
- Garage
- No upward chain
Property description
Location - Milton is a popular village located about 4 miles North of Cambridge city centre. The village has excellent major road links including the A14, A10 and M11 and access to Cambridge City centre, Cambridge North Station and the Science Park is within walking and cycling distance, made easy by the pedestrian foot/cycle bridge over the A14. This popular village possesses all usual facilities plus a Tesco Superstore, takeaways, hairdressers and public houses. There is also a highly regarded primary school with in the village and secondary education is available at Impington Village College. This village is also within easy reach of the River Cam and Fenland countryside walks.
This well presented property enjoys a quiet, traffic-free position. Viewing comes highly recommended.
In detail, the accommodation comprises:
Ground Floor
Storm porch
with part glazed door to
Entrance lobby
with radiator, door to built in cupboard (with utility meters), laminate wood flooring, door to
Sitting room
4.30 m x 4.62 m (14'1" x 15'2")
with window to front, two radiators, stairs to first floor, laminate wood flooring, door to
Kitchen/dining room
4.61 m x 2.67 m (15'1" x 8'9")
with part glazed door and windows to rear, good range of fitted wall and base units with roll top work surfaces and tiled splashbacks, built in four ring stainless steel gas hob with extractor hood over, built in electric oven with microwave over, space and plumbing for washing machine, wall mounted Vaillant Ecofit gas combination boiler.
First Floor
Landing
with loft access hatch, built in linen cupboard with slatted wood shelving.
Bedroom 1
2.71 m x 3.26 m (8'11" x 10'8")
with window to front, radiator, double doors to deep built in wardrobe with clothes hanging rail.
Bedroom 2
3.05 m x 2.54 m (10'0" x 8'4")
with window to rear, radiator.
Bedroom 3
1.97 m x 1.85 m (6'6" x 6'1")
with window to front, radiator.
Bathroom
with window to rear, panelled bath with chrome shower unit, aqua board surround and glass shower screen over (rest of walls fully tiled), vanity wash handbasin, wc, extractor fan, radiator.
Outside
Open plan garden to front mainly laid to lawn with flower and shrub borders. Rear garden (7.5m x 4.82m) with timber decked area adjacent to the rear of the property (with lighting and power point), small turfed area. Brick built BBQ with stone pizza oven, paved area to the rear with shed. Brick built garage to the rear (2.49m x 5.11m) with aluminium up and over door to front and eave storage.
Services
All mains services.
Tenure
The property is Freehold
Property info
Cam02545G0-Pr0210-All_Build View original
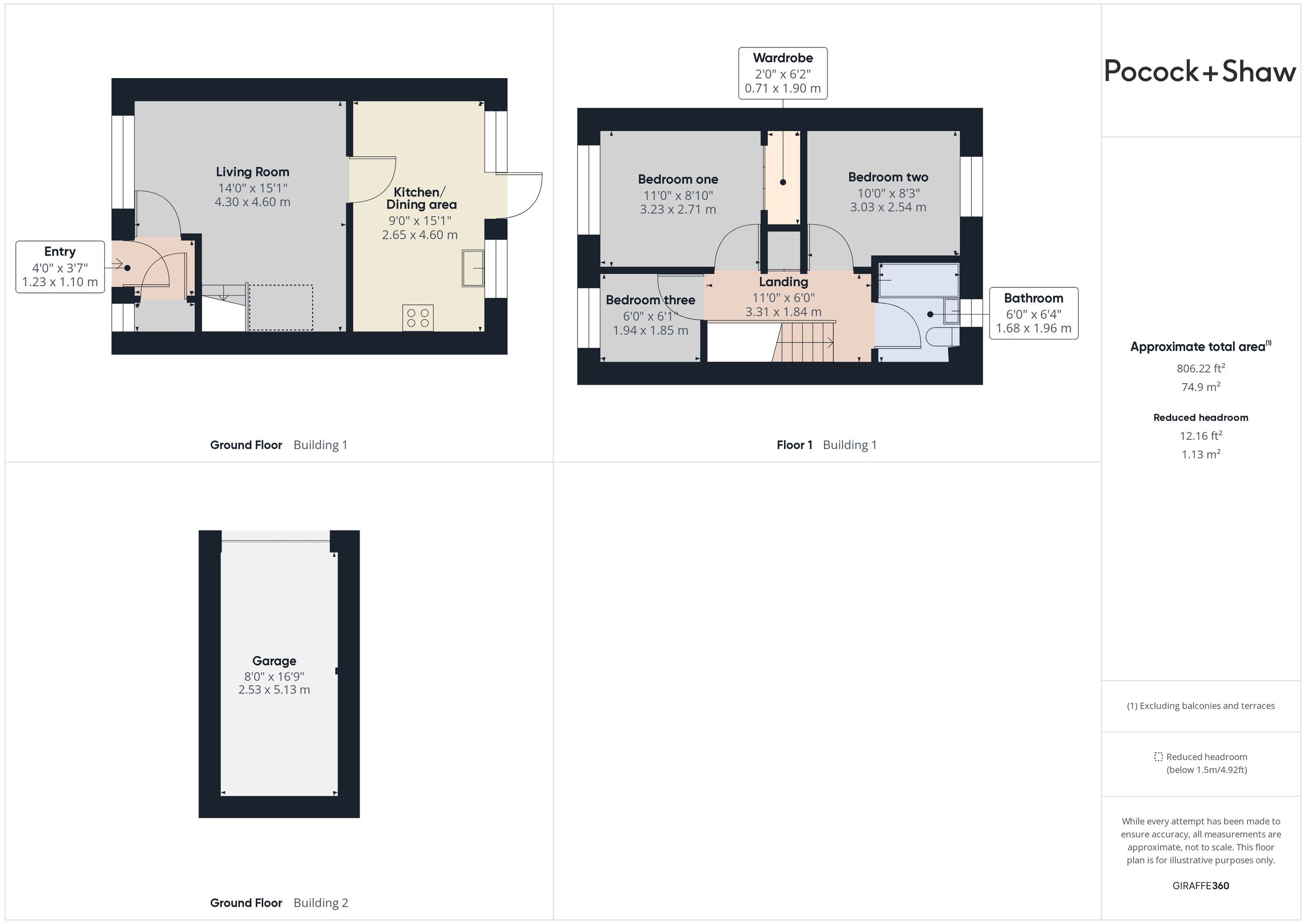
Cam02545G0-Pr0210-Build01 View original
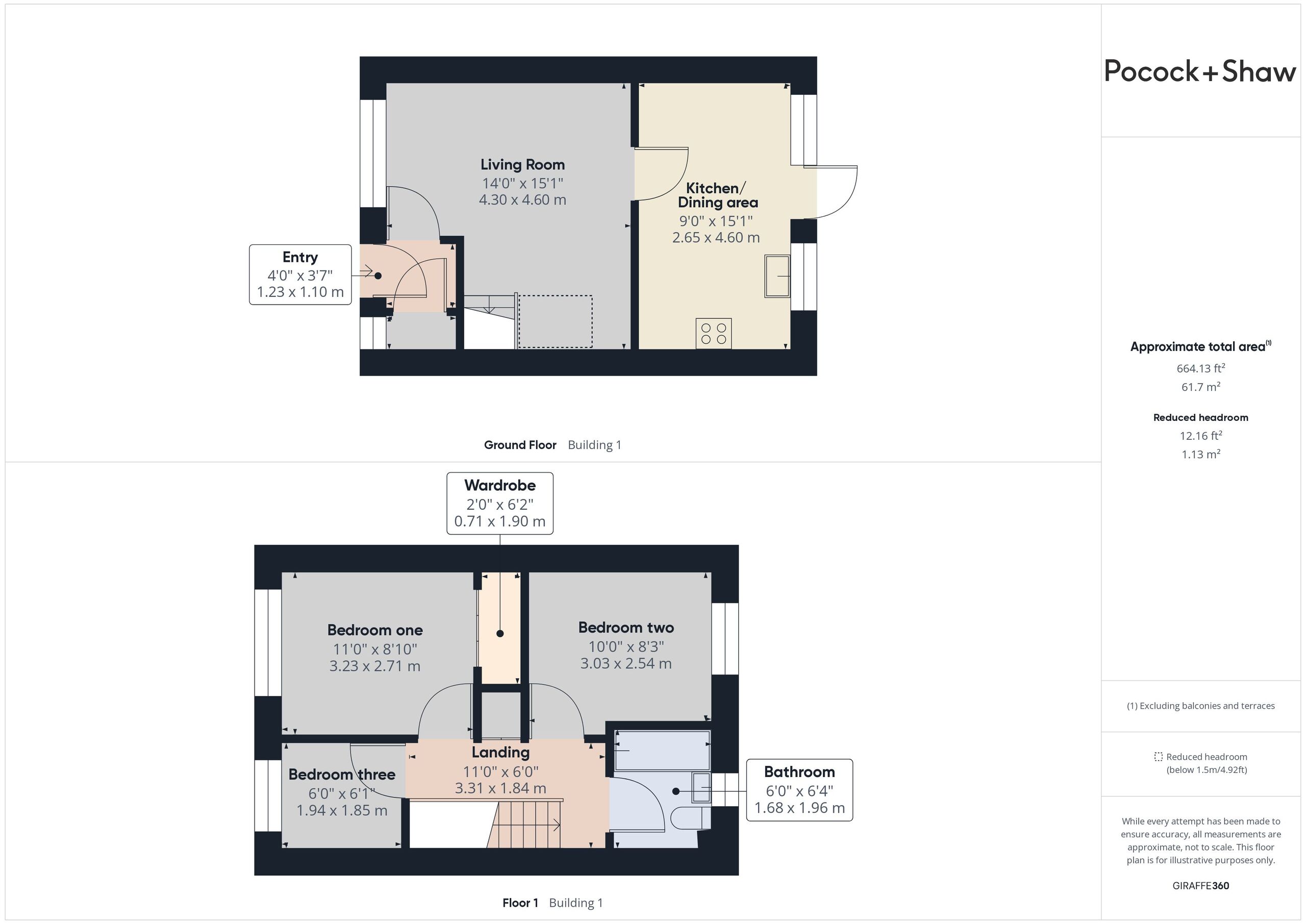
Cam02545G0-Pr0210-Build01-Floor00 View original
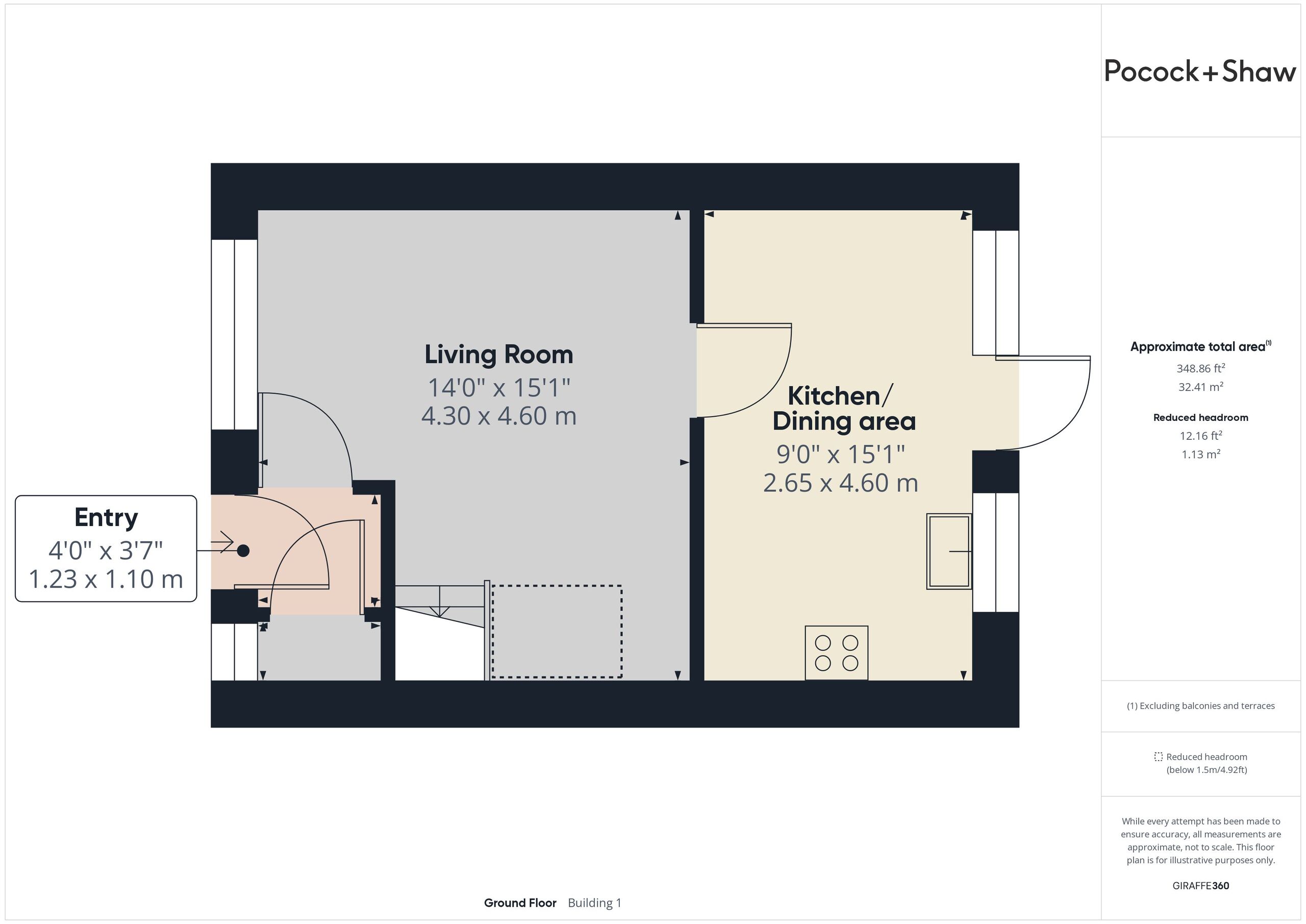
Cam02545G0-Pr0210-Build01-Floor01 View original
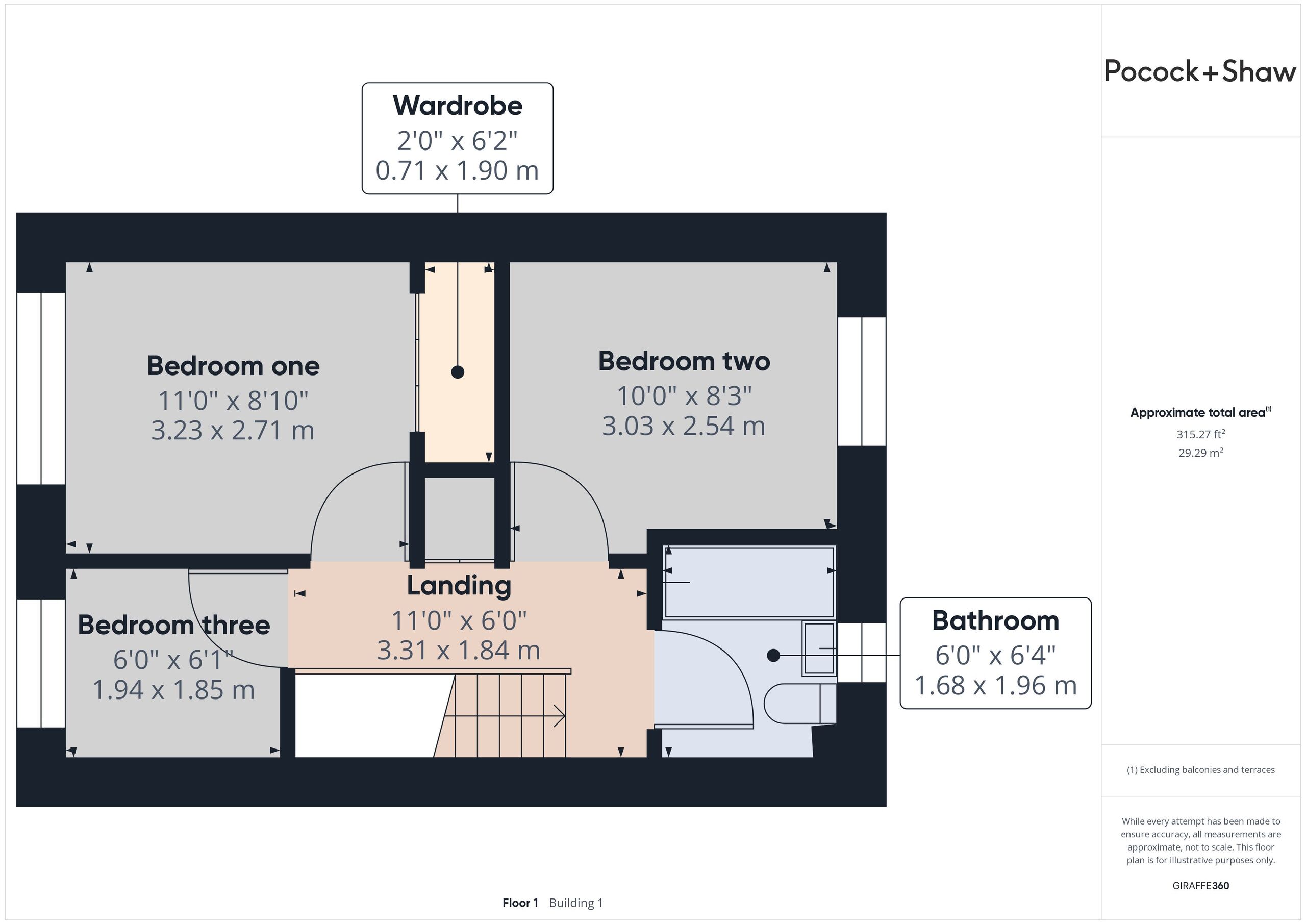
Cam02545G0-Pr0210-Build02-Floor00 View original
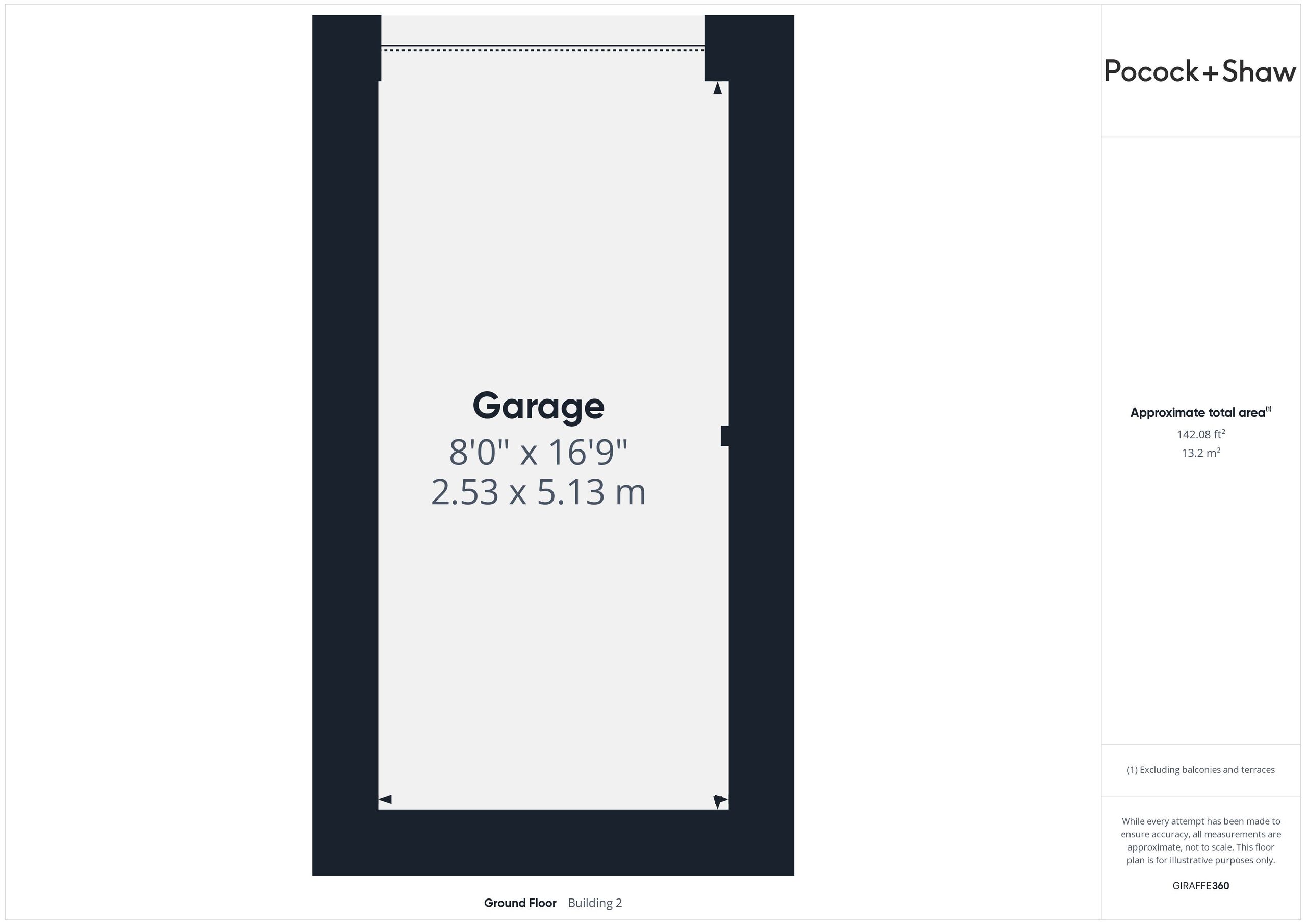
For more information about this property, please contact
Pocock & Shaw, CB5 on +44 1223 784741 * (local rate)
Disclaimer
Property descriptions and related information displayed on this page, with the exclusion of Running Costs data, are marketing materials provided by Pocock & Shaw, and do not constitute property particulars. Please contact Pocock & Shaw for full details and further information. The Running Costs data displayed on this page are provided by PrimeLocation to give an indication of potential running costs based on various data sources. PrimeLocation does not warrant or accept any responsibility for the accuracy or completeness of the property descriptions, related information or Running Costs data provided here.




























.png)
