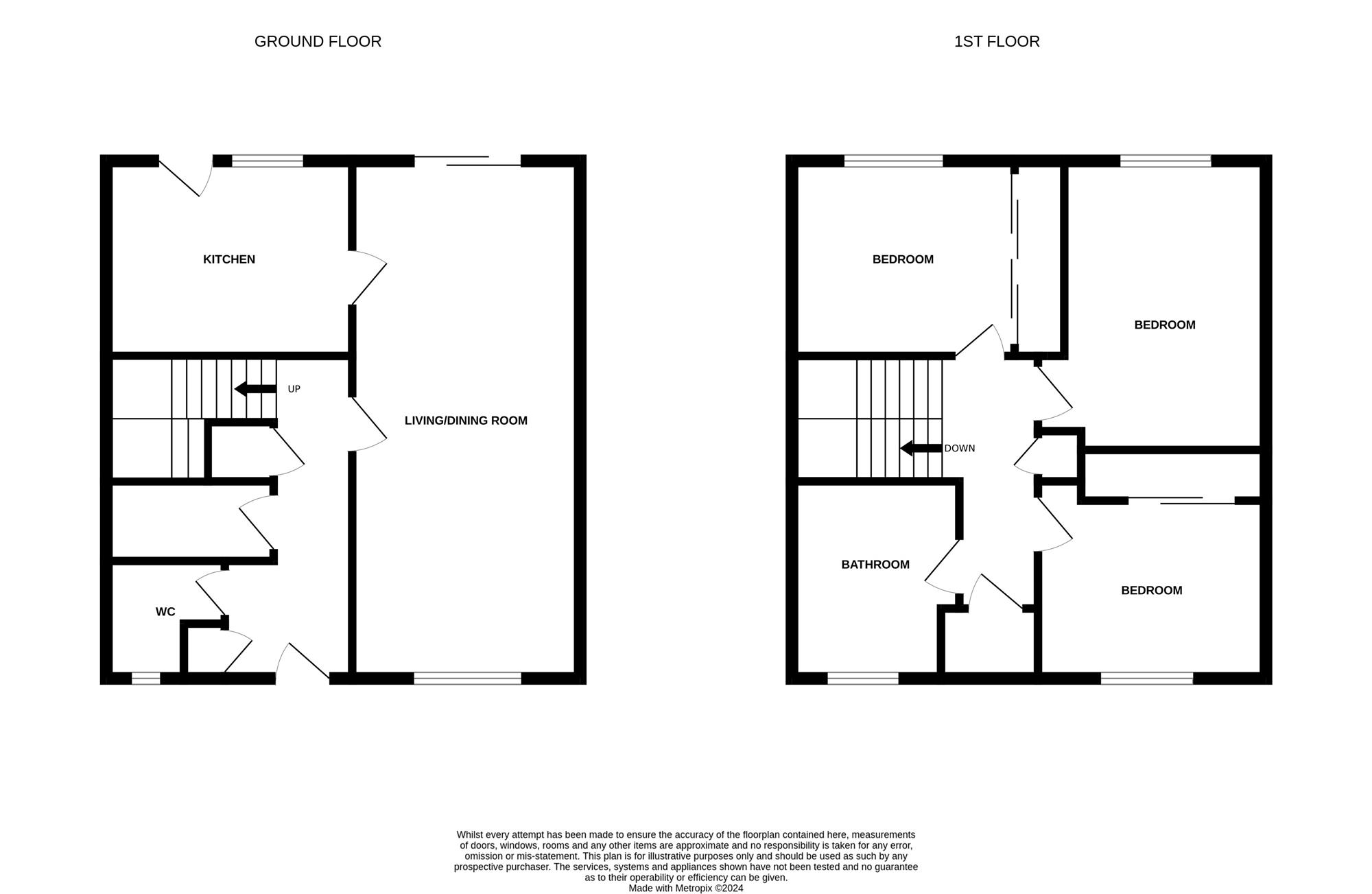Property for sale in Orrin Grove, Dalgety Bay, Dunfermline KY11
* Calls to this number will be recorded for quality, compliance and training purposes.
Property features
- Spacious Semit Detached Home
- Lounge / Dining Room
- Kitchen
- 3 Double Bedrooms
- Modern Bathroom
- Exceptional Storage
- Gardens & Large Driveway
- Energy Efficiency Rating D & Council Tax Band D
Property description
Appreciating a spacious, well laid out interior and of prized cul de sac appointment, this three bed semi detached home will not fail to impress.
Offering an attractive design and layout, the home comprises; outer door at front to entrance hall with access to cloaks/WC and substantial, bright lounge/dining room with window overlooking front garden and patio doors to rear. Door from dining room to modern breakfasting kitchen. Split level stair in hall leads to upper landing. At first floor are three double bedrooms, all interchangeable as principal, two of the three appreciate four door built in wardrobes. Internal array completed with stylish and impressive bathroom, incorporating both jacuzzi bath and separate walk-in shower.
The home further benefits from exceptional storage throughout. Meter cupboard, ‘utility’ cupboard and third large storage cupboard set on ground floor. At first floor at two additional large storage cupboards (one housing the boiler) and partially floored attic.
Subjects are double glazed, benefit from gas fired central heating and will be sold with integrated kitchen appliances, blinds and garden shed.
The appeal of this home however, does not lie simply in the size and style of internal apartments but the complimentary garden grounds. Laid to lawn and chipped sections at front, with long drive at side offering parking for numerous vehicles. Rear grounds are designed for ease of maintenance, are enclosed, paved and chipped.
Set within a popular and established residential estate, early internal inspection is advised.
Lounge / (25’5 x 10’5)
Kitchen (9’9 x 9’8)
Cloaks/WC (5’6 x 4’3)
Bedroom (13’8 x 8’4)
Bedroom (9’9 x 9’8)
Bedroom (9’8 x 9’4)
Bathroom (9’3 x 6’9)
Extras
Gas central heating; Double Glazing; Integrated kitchen appliances; Garden shed
Property info
For more information about this property, please contact
Regents Estates and Mortgages, KY11 on +44 1383 697017 * (local rate)
Disclaimer
Property descriptions and related information displayed on this page, with the exclusion of Running Costs data, are marketing materials provided by Regents Estates and Mortgages, and do not constitute property particulars. Please contact Regents Estates and Mortgages for full details and further information. The Running Costs data displayed on this page are provided by PrimeLocation to give an indication of potential running costs based on various data sources. PrimeLocation does not warrant or accept any responsibility for the accuracy or completeness of the property descriptions, related information or Running Costs data provided here.































.png)
