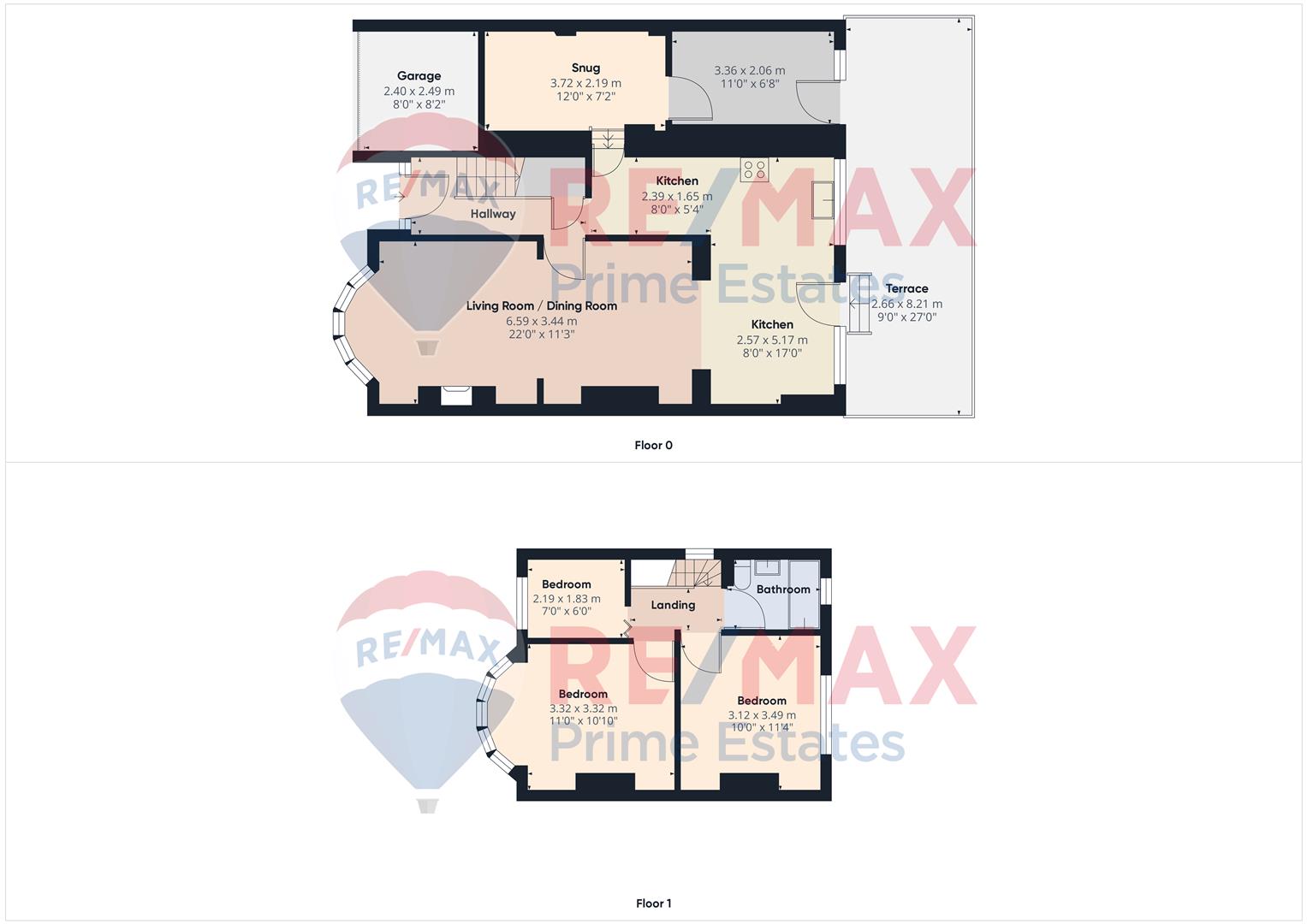Semi-detached house for sale in Parkfield Road, Stourbridge DY8
* Calls to this number will be recorded for quality, compliance and training purposes.
Property features
- Three bedroom semi-detached family home
- Close walking distance to Stourbridge Town, Stourbridge Bus & Train Stations and Redhill Secondary School
- Extended modern kitchen
- Open plan lounge diner with additional snug
- Potential to add utility room
- Cul-De-Sac location
Property description
Located on the peaceful Parkfield Road in Stourbridge, this charming house offers a perfect blend of tranquility and convenience. Situated in a cul-de-sac, the property ensures a quiet and safe environment, ideal for families or those seeking a peaceful retreat.
The proximity to Stourbridge town centre adds to the practicality of this location, providing easy access to a range of amenities including shops, restaurants, and transport links. Whether you're looking to enjoy a leisurely stroll in the town centre or need to run quick errands, everything is just a stone's throw away.
This property's location offers the best of both worlds - a serene residential setting with the convenience of urban facilities within reach. Don't miss the opportunity to make this house your new home in Stourbridge.
Approach
Being set in a cul-de-sac off Parkfield Road with a tarmacadam drive and pebble border leading to entrance porch and garage
Entrance Porch
With a door leading from the driveway, stained glass window and a door leading to the entrance hall
Entrance Hall
With a door leading from the entrance porch, doors to various rooms, stairs leading to the first floor accommodation with storage under and a central heating radiator
Kitchen (4.96 x 5.17 (16'3" x 16'11"))
With a door leading from the entrance hall and opening to the lounge / diner, fitted with a range of wall and base units with worktops, integrated oven with hood and extractor above, stainless steel sink with mixer tap and drainer, a double glazed window to the rear, patio doors to the rear garden and a central heating radiator
Lounge Diner (6.59 x 3.44 (21'7" x 11'3"))
With a door leading from the entrance hall and opening to the kitchen, log burning stove with hearth, double glazed bay window to the front, opening to the kitchen and a central heating radiator
Snug (3.72 x 2.19 (12'2" x 7'2"))
With a door leading from the kitchen, a door leading to the store room and a skylight window above
Store (3.36 x 2.06 (11'0" x 6'9"))
With a door leading from the snug and to the garden, unfinished room with potential to be used as a utility
Landing
With stairs leading from the entrance hall, doors to various rooms and a double glazed window to the side
Bedroom One (3.32 x 3.32 (10'10" x 10'10"))
With a door leading from the landing, a double glazed bay window to the front and a central heating radiator
Bedroom Two (3.12 x 3.49 (10'2" x 11'5"))
With a door leading from the landing, double glazed window to the rear and a central heating radiator
Bedroom Three (2.19 x 1.83 (7'2" x 6'0"))
With a door leading from the landing, a double glazed window to the front and a central heating radiator
Family Bathroom
With a door leading from the landing, WC, hand wash basin, bath with shower over and tile surround, a double glazed window to the rear and a central heating radiator
Garden
With a door leading from the kitchen, raised sun terrace with a door leading to the store, lawn beyond with shrub borders and garden buildings to the rear
Garage (2.4 x 2.49 (7'10" x 8'2"))
With an up-and-over style garage door to the front
Property info
For more information about this property, please contact
RE/MAX Prime Estates, DY8 on +44 1384 957205 * (local rate)
Disclaimer
Property descriptions and related information displayed on this page, with the exclusion of Running Costs data, are marketing materials provided by RE/MAX Prime Estates, and do not constitute property particulars. Please contact RE/MAX Prime Estates for full details and further information. The Running Costs data displayed on this page are provided by PrimeLocation to give an indication of potential running costs based on various data sources. PrimeLocation does not warrant or accept any responsibility for the accuracy or completeness of the property descriptions, related information or Running Costs data provided here.












































.png)

