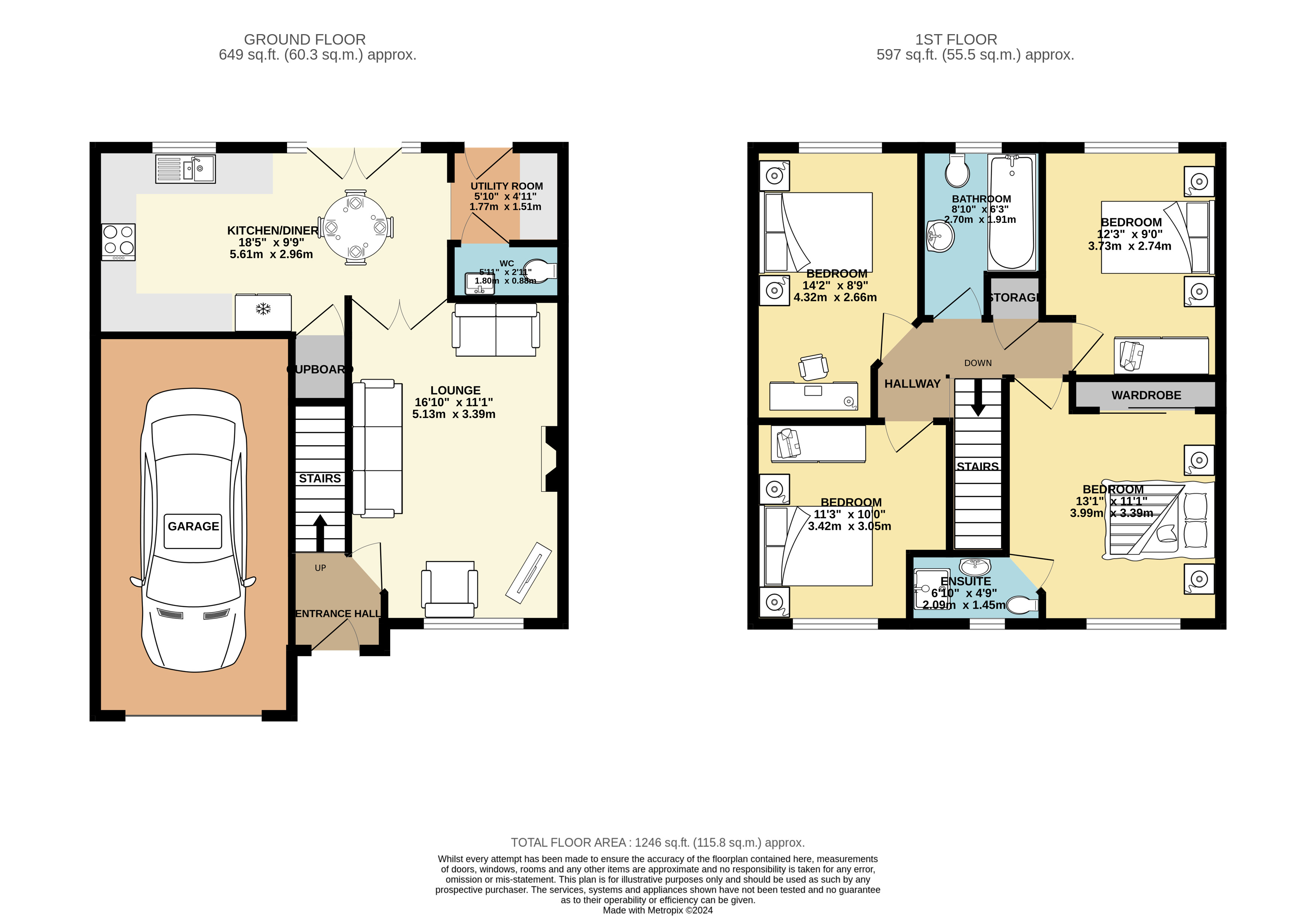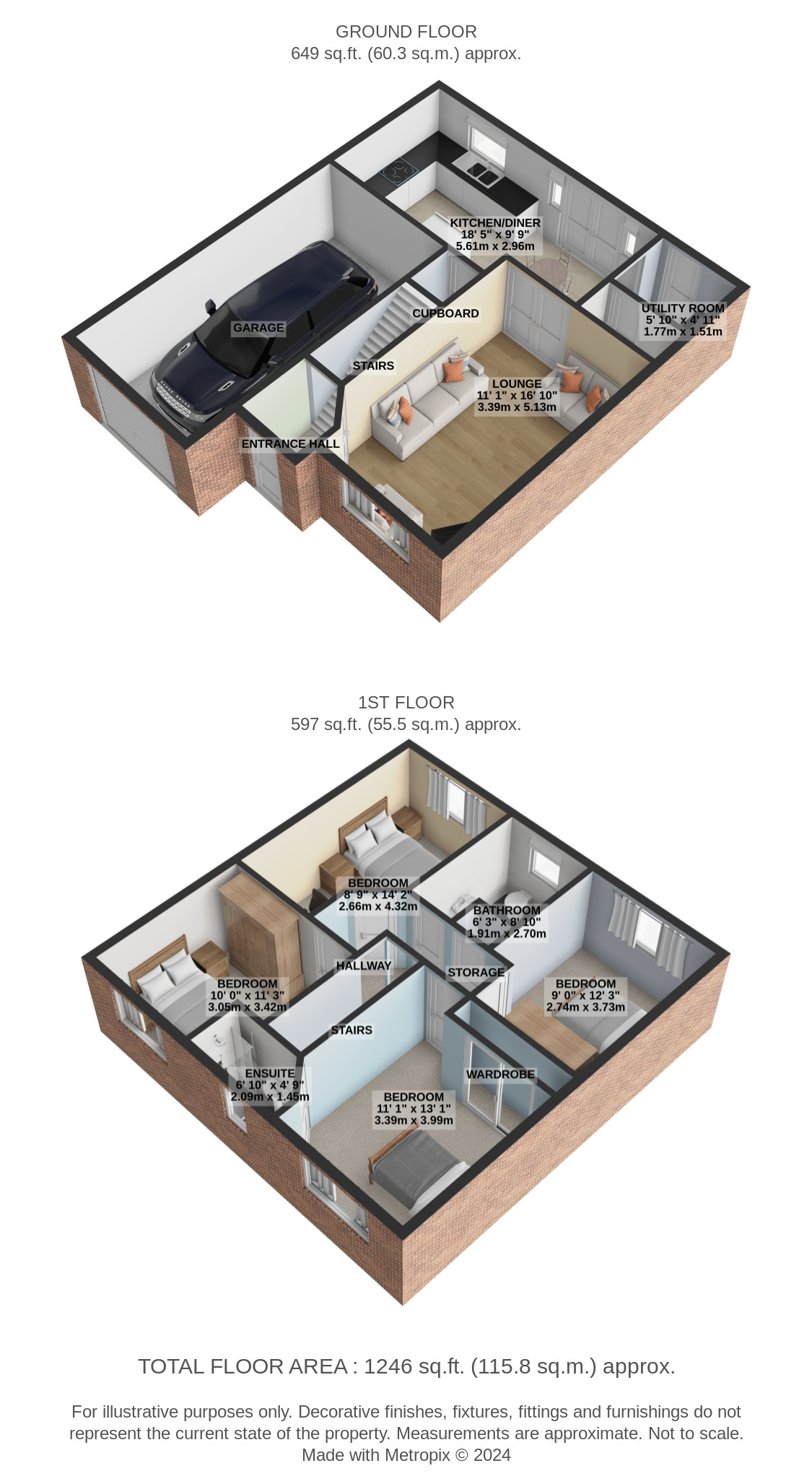Detached house for sale in Holly Field Crescent, Edenthorpe, Doncaster DN3
* Calls to this number will be recorded for quality, compliance and training purposes.
Property features
- Detached Home In Edenthorpe
- Just A Short Walk To Local Primary School
- Quiet DN3 Location
- Perfect For A Family
- Four Double Bedrooms
- Open Plan Kitchen/Diner
- Separate Utility Room & WC
- Master Bedroom With Fitted Wardrobes/En-Suite Shower Room
- Enclosed Rear Garden
- Driveway & Garage
Property description
What A wonderful family property positioned on A quiet estate within edenthorpe, you will not want to miss this detached home. A sought after village location in Edenthorpe with plenty of local amenities including both primary and secondary schools. Beautifully presented throughout this move in ready home is both spacious and stylish. The property briefly comprises of entrance hallway, living room, kitchen/diner, utility room, WC, stairs to the first floor landing, master bedroom with fitted wardrobes/en-suite shower room, three further lovely double bedrooms, family bathroom with three piece suite, driveway provides off street parking, integral garage and enclosed rear garden. Perfect family home.
What A wonderful family property positioned on A quiet estate within edenthorpe, you will not want to miss this detached home. A sought after village location in Edenthorpe with plenty of local amenities including both primary and secondary schools. Beautifully presented throughout this move in ready home is both spacious and stylish. The property briefly comprises of entrance hallway, living room, kitchen/diner, utility room, WC, stairs to the first floor landing, master bedroom with fitted wardrobes/en-suite shower room, three further lovely double bedrooms, family bathroom with three piece suite, driveway provides off street parking, integral garage and enclosed rear garden. Perfect family home.
Entrance hall 3' 9" x 5' 9" (1.16m x 1.76m) This lovely home is accessed via the front facing double glazed frosted door to the entrance hallway, with stairs to the first floor, radiator, laminate flooring, alarm system and door to the lounge.
Living room 11' 1" x 16' 9" (3.39m x 5.13m) Fantastic bright reception room with double internal doors to the kitchen/diner, front facing double glazed window, radiator, laminate flooring, pebble effect electric feature fireplace and decorative surround.
Kitchen/diner 18' 4" x 8' 3" (5.61m x 2.53m min & 2.96m max) Stunning open plan kitchen/diner with rear facing double glazed French doors to the garden, four rear facing double glazed windows, open access to the utility room, storage cupboard beneath the stairs, modern range of fitted cabinetry at both eye and base level, work surfaces with matching splash backs incorporating a single and half bowl sink with drainer, four ring gas hob with extractor fan above, electric double oven, integrated dishwasher, space for a fridge/freezer, radiator and spotlights.
Utility room 5' 9" x 4' 11" (1.77m x 1.51m) Useful utility room providing further work surface above the plumbing for a washing machine, space for a tumble dryer, door to the WC, rear facing double glazed door to the garden and a radiator.
WC 5' 10" x 2' 10" (1.80m x 0.88m) Benefitting from a low flush WC, radiator, wash hand basin, extractor fan and partially tiled walls.
Stairs Leading from the entrance hallway to the first floor landing.
Landing 10' 0" x 3' 1" (3.07m x 0.94m) Providing access to all bedrooms/bathroom, radiator, storage cupboard and loft access point.
Master bedroom 11' 1" x 13' 1" (3.39m x 3.99m) Superb double bedroom with fitted wardrobes, front facing double glazed window, door to the en-suite shower room and a radiator.
Ensuite 6' 10" x 4' 9" (2.09m x 1.45m) Nicely presented shower room with shower cubicle, low flush WC, wash hand basin, heated towel radiator, tiled flooring, tiled walls, shaving point, extractor fan and front facing double glazed frosted window.
Bedroom 8' 9" x 11' 2" (2.69m x 3.42m) Second double bedroom with front facing double glazed window and a radiator.
Bedroom 8' 11" x 12' 2" (2.74m x 3.73m) Positioned at the rear of the property with rear facing double glazed window and radiator.
Bedroom 8' 8" x 14' 2" (2.66m x 4.32m) Also overlooking the rear garden via the rear facing double glazed window, with radiator and currently utilised as an office/tv room.
Bathroom 6' 3" x 8' 10" (1.91m x 2.70m) Beautiful three piece suite comprising of a low flush WC, wash hand basin, bath with shower screen mounted above, shower unit, spotlights, extractor fan, radiator, tiled walls, tiled flooring and rear facing double glazed frosted window.
Driveway & garage Paved driveway providing off street parking in front of the house, leading to the integral garage with single up and over door.
Front garden Small lawned area with mixed shrubs/bushes and side access via a gate to the rear garden.
Rear garden Fence enclosed rear garden with mature borders including bushes and trees. Central lawn ideal for a family and a paved patio with path.
Notes Freehold Property
Council Tax Band: D
Central Heating System: Gas Fired Combination Boiler
Last Service: February 2020
Electrical Wiring: Not Checked Recently
Property info
For more information about this property, please contact
MJK Estate Agents, DN3 on +44 1302 977044 * (local rate)
Disclaimer
Property descriptions and related information displayed on this page, with the exclusion of Running Costs data, are marketing materials provided by MJK Estate Agents, and do not constitute property particulars. Please contact MJK Estate Agents for full details and further information. The Running Costs data displayed on this page are provided by PrimeLocation to give an indication of potential running costs based on various data sources. PrimeLocation does not warrant or accept any responsibility for the accuracy or completeness of the property descriptions, related information or Running Costs data provided here.










































.png)
