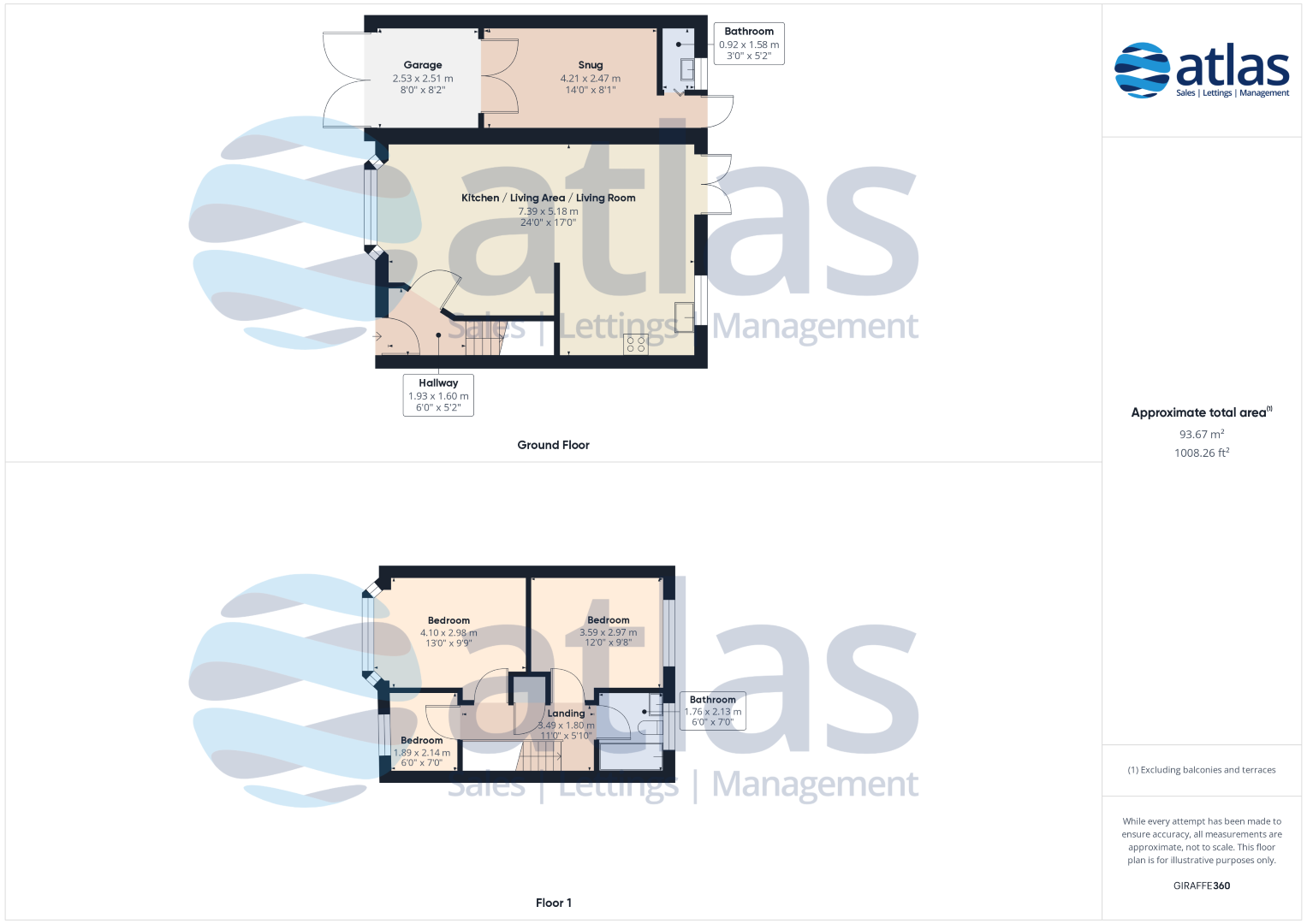Semi-detached house for sale in Alderson Road, Wavertree L15
* Calls to this number will be recorded for quality, compliance and training purposes.
Property features
- No Onward Chain
- Large Open Plan Kitchen/Dining/Living Area
- Contemporary Kitchen with Integrated Electric Hob and Oven
- Separate Snug Room with Modern En Suite Bathroom and Garden Access
- Three Perfectly Presented, Well-Appointed Bedrooms
- Sleek Family Bathroom with Bath and Overhead Shower
- Immaculate Back Garden with Artificial Grass, Raised Borders and Decking Area Off Snug
- Situated Amongst a Wealth of Amenities - 2 Minute Walk to Smithdown Road
- Close to Popular, Local Green Spaces - 15 Minute Walk to Sefton Park
- 10 Minute Drive to Liverpool City Centre
Property description
Atlas Estate Agents proudly presents this immaculate semi-detached house for sale, located on the charming Alderson Road in the vibrant Wavertree area (L15). This beautifully maintained property offers the perfect blend of modern living and timeless elegance, with accommodation thoughtfully arranged over two floors.
Step inside to discover a spacious and inviting open-plan kitchen, dining, and living area. The contemporary kitchen is equipped with an integrated electric hob and oven, making it a delight for culinary enthusiasts. Adjacent to the main living space is a separate snug room, complete with a modern en-suite shower room and direct access to the beautifully landscaped back garden. This private outdoor space features artificial grass, raised borders, and a decking area—perfect for both relaxation and entertaining.
The property boasts three perfectly presented, well-appointed bedrooms, each designed with comfort and style in mind. The sleek family bathroom offers a luxurious bath with an overhead shower, providing a serene retreat for unwinding after a long day.
One of the many advantages of this home is that it is being offered with no onward chain, allowing for a smooth and hassle-free purchasing process.
Situated in a prime location, the house is just a two-minute stroll to the bustling Smithdown Road, where a wealth of amenities awaits. For those who enjoy the outdoors, the popular Sefton Park is only a fifteen-minute walk away, offering picturesque green spaces for leisurely walks and recreational activities. Additionally, the property is conveniently located just a ten-minute drive from Liverpool City Centre, making it ideal for commuters and those who appreciate the vibrancy of city living.
Don't miss the opportunity to make this stunning property your new home. Contact Atlas Estate Agents today to arrange a viewing.
Video/Virtual Tour
We have filmed this property and can offer you a video/virtual tour, please click one of the 'Virtual tours' buttons above or below to view the tour(s).
Further Details
Property Type: Semi-Detached House (3 bedroom, 2 bathroom)
Tenure: Leasehold
No. Of Floors: 2
Floor Space: 94 square metres / 1,008 square feet
EPC Rating: C
Council Tax Band: B
Local Authority: Liverpool City Council
Parking: On Street
Outside Space: Patio/Decking, Back Garden
Heating/Energy: Gas Central Heating, Double Glazing
Appliances/White Goods: Electric Oven, Electric Hob (Ceramic), Fridge, Freezer, Washing Machine
Leasehold Information
Tenure: Leasehold
Lease Start Date: 30/03/1990 (approx)
Original Lease Term: 999 year(s)
Lease Expiry Date: 29/03/2989 (approx)
Lease Term Remaining: 964 year(s) (approx)
Service Charge: None
Ground Rent: Peppercorn
Disclaimer
These particulars are intended to give a fair and substantially correct overall description for the guidance of intending purchasers/tenants and do not constitute an offer or part of a contract. Please note that any services, heating systems or appliances have not been tested and no warranty can be given or implied as to their working order. Prospective purchasers/tenants ought to seek their own professional advice.
All descriptions, dimensions, areas, references to condition and necessary permissions for use and occupation and other details are given in good faith and are believed to be correct, but any intending purchasers/tenants should not rely on them as statements or representations of fact, but must satisfy themselves by inspection or otherwise as to the correctness of each of them.
Property info
For more information about this property, please contact
Atlas Estate Agents, L18 on +44 151 382 7429 * (local rate)
Disclaimer
Property descriptions and related information displayed on this page, with the exclusion of Running Costs data, are marketing materials provided by Atlas Estate Agents, and do not constitute property particulars. Please contact Atlas Estate Agents for full details and further information. The Running Costs data displayed on this page are provided by PrimeLocation to give an indication of potential running costs based on various data sources. PrimeLocation does not warrant or accept any responsibility for the accuracy or completeness of the property descriptions, related information or Running Costs data provided here.



























.png)

