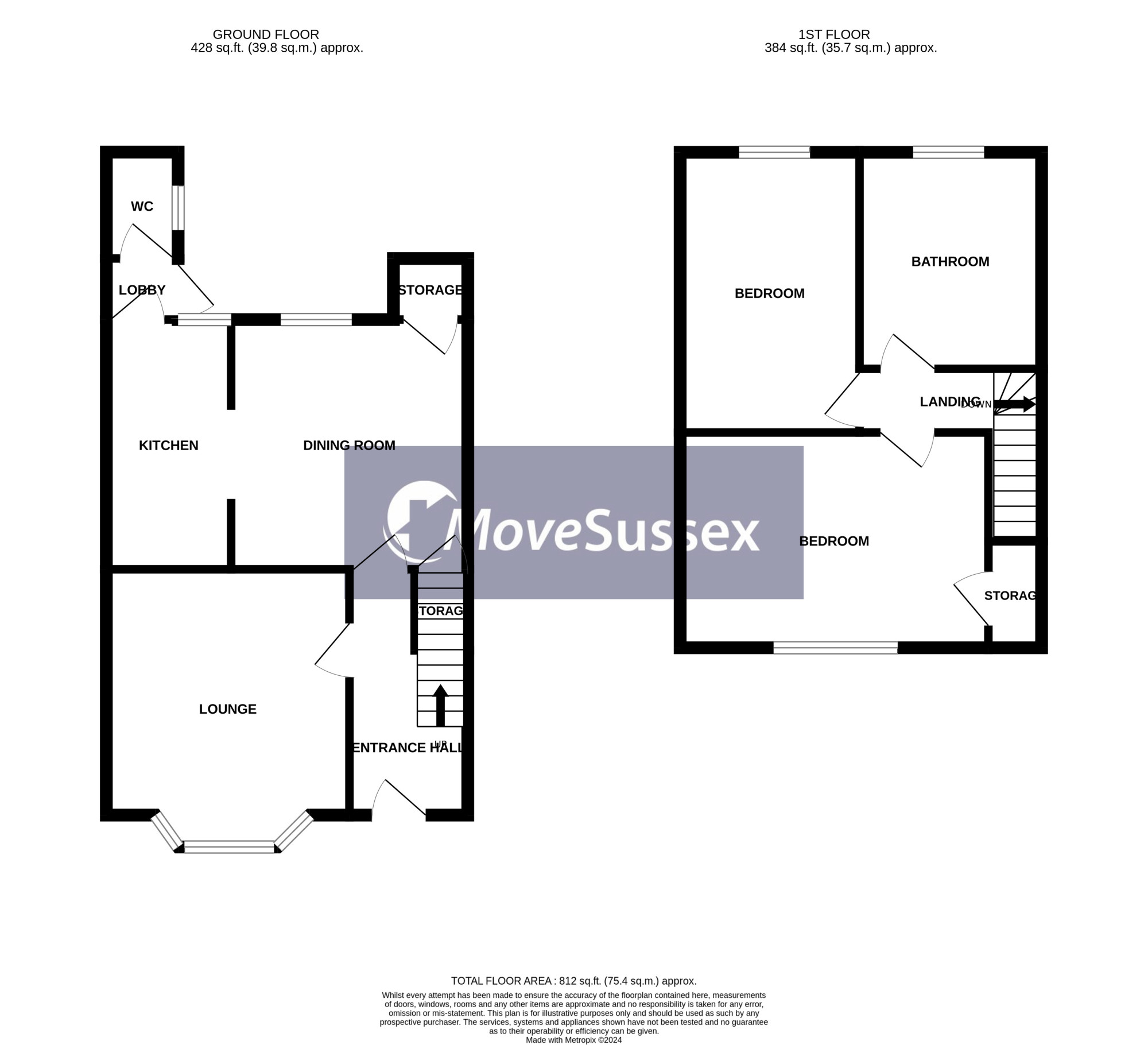End terrace house for sale in St. Georges Road, Eastbourne, East Sussex BN22
Just added* Calls to this number will be recorded for quality, compliance and training purposes.
Property features
- Fitted Kitchen
- Ground Floor Cloakroom
- Double glazing
- Garden
- Close to public transport
- Shops and amenities nearby
Property description
Presenting a lovely two double bedroom end of terrace house on St Georges Road, Eastbourne. Guide price £300,000 to £315,000. This charming home is ideally situated in a convenient location with excellent access to local shops, buses, parks, the seafront, and Eastbourne Town Centre.
The accommodation includes a welcoming entrance hall that leads to a cozy lounge with a feature bay window, allowing natural light to flood the room. The dining room is enhanced by a feature wood burner, creating a warm and inviting atmosphere, perfect for family meals and gatherings. The wellequipped kitchen provides ample space for culinary endeavours, and a ground floor W.C. Adds convenience to the layout.
Upstairs, the landing gives access to two generously sized double bedrooms and a spacious bathroom featuring a separate bath and shower cubicle, offering a luxurious retreat.
The property benefits from double glazed windows and a gas central heating system, ensuring comfort throughout the year. Outside, the gardens to the front and rear provide a serene outdoor space for relaxation and enjoyment.
This delightful home combines character and modern amenities in a sought-after location. Viewing is highly recommended to fully appreciate the quality and appeal of this lovely property.
Accommodation
entrance hall
Stairs to first floor landing, radiator.
Lounge
3.47m(11ft4) x 3.42m(11ft2). Triple glazed bay window to front, feature fireplace, two radiators.
Dining room
3.49m(11ft5) x 3.33m(10ft11). Double glazed window to rear, built in storage cupboard, feature wood burner, under stairs storage cupboard, radiator.
Kitchen
3.53m(11ft7) x 1.77m(5ft10). Double glazed window to rear, door to rear, range of eye level and base units, one and half bowl stainless steel sink with mixer tap and drainer, space for appliances, part tiled walls, radiator.
Lobby
Double glazed door to side opening to garden.
Ground floor W.C
Obscure double glazed window to side, white low level w.c, radiator, part tiled walls.
Landing
bedroom one
4.24m(13ft11) x 3.03m(9ft11). Double glazed window to front, built in wardrobes, built in storage cupboard, radiator.
Bedroom two
3.99m(13ft1) x 2.51m(8ft3). Double glazed window to rear, radiator.
Bathroom
Obscure double glazed window to rear, white suite comprising low level w.c, pedestal wash basin, panelled bath with mixer tap and shower attachment, tiled shower cubicle, airing cupboard, part tiled wall, radiator.
Front garden
Shrubs.
Rear garden
Block paved, shingle, log store, rear access.
EPC - E
Council tax band - B
Property info
For more information about this property, please contact
Move Sussex, BN26 on +44 1323 376140 * (local rate)
Disclaimer
Property descriptions and related information displayed on this page, with the exclusion of Running Costs data, are marketing materials provided by Move Sussex, and do not constitute property particulars. Please contact Move Sussex for full details and further information. The Running Costs data displayed on this page are provided by PrimeLocation to give an indication of potential running costs based on various data sources. PrimeLocation does not warrant or accept any responsibility for the accuracy or completeness of the property descriptions, related information or Running Costs data provided here.




























.png)
