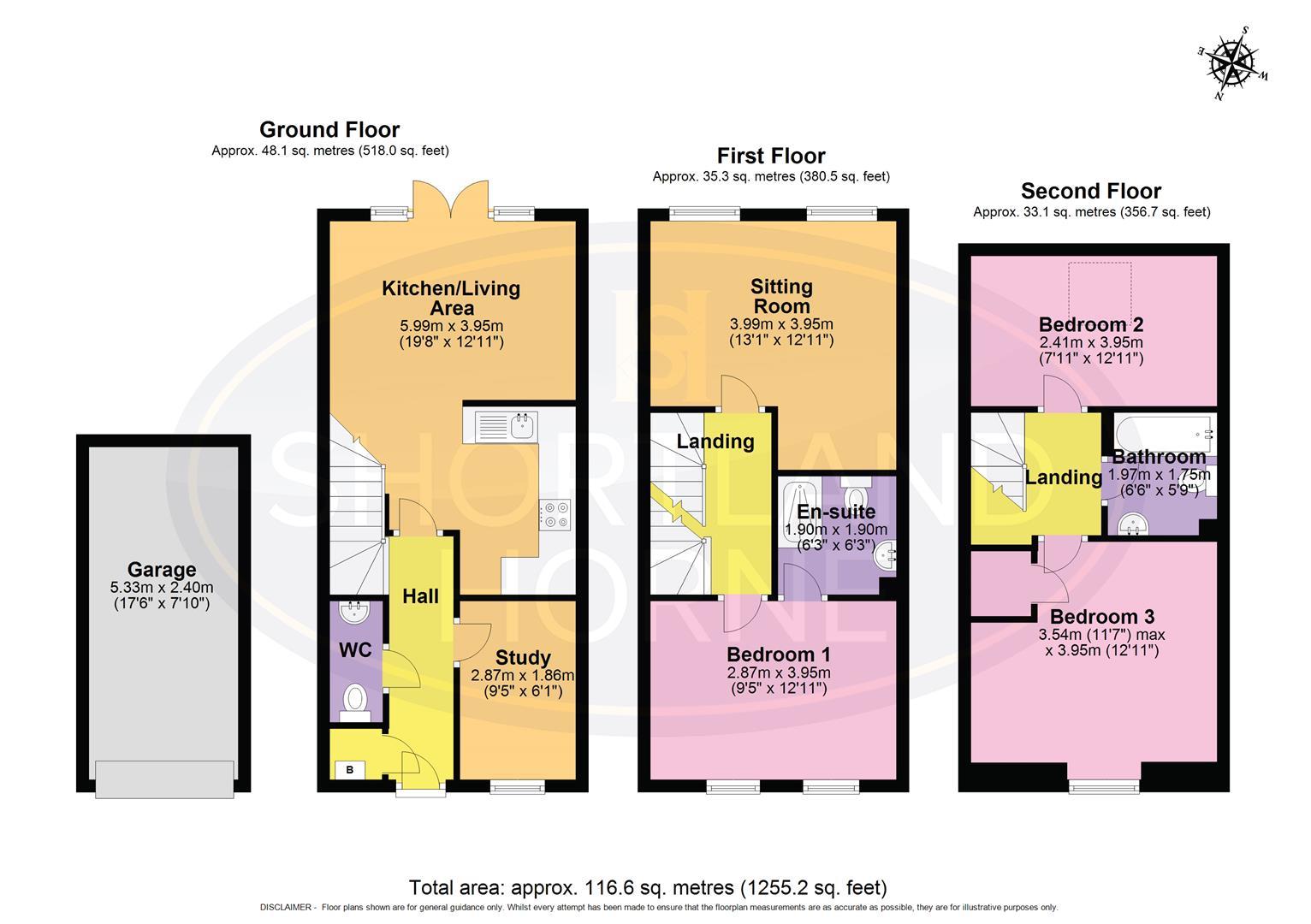Terraced house for sale in Coopers Meadow, Keresley End, Coventry CV7
* Calls to this number will be recorded for quality, compliance and training purposes.
Property description
* well appointed three storey 3/ 4 bedroom mews property * small select cul de sac development * open plan living/ kitchen * full width fist flkoor lounge * three well proportioned bedrooms to two floors * direct access brick garage * viewing highly recommended
Nestled in the charming Coopers Meadow of Keresley End, Coventry, this delightful mid-terrace house offers a perfect blend of comfort and style boasting a spacious 1,255 sq ft, this three-storey mews property is a gem waiting to be discovered.
As you step inside, you'll be greeted by a warm and inviting open plan living/ kitchen room perfect for entertaining guests or simply relaxing after a long day opening out to the private rear garden. The three cosy bedrooms and two bathrooms, provide plenty of space for the whole family to unwind and recharge.
Situated in a small select cul-de-sac development by Barratt Homes, this property offers a peaceful retreat from the hustle and bustle of city life. The flexible family accommodation allows you to tailor the space to suit your needs, whether you're looking for a home office or an extra bedroom to the ground floor.
The direct access brick garage adds convenience to your daily life, providing secure parking and additional storage space. Imagine coming home to your own private garage, no more searching for parking or worrying about the safety of your vehicle.
Don't miss out on the opportunity to make this house your home with ample living space to capture your heart. Book a viewing today and start envisioning the possibilities that await you at this lovely Coventry abode.
Entrance Hall
Cloakroom
Open Plan Living Room/ Kitchen (5.99 x 3.95 (19'7" x 12'11"))
Study/ Bedroom Four (2.87 x 1.86 (9'4" x 6'1"))
Landing
Full Width Lounge (3.99 x 3.95 (13'1" x 12'11"))
Bedroom One (2.87 x 3.95 (9'4" x 12'11"))
Ensuite (1.9 x 1.9 (6'2" x 6'2"))
Family Bathroom (1.97 x 1.75 (6'5" x 5'8"))
Second Floor Landing
Bedroom Two (2.41 x 3.95 (7'10" x 12'11"))
Bedroom Three (3.64 x 3.95 (11'11" x 12'11"))
Direct Access To Brick In Nearby Block (5.33 x 2.40 (17'5" x 7'10"))
Front & Enclosed Lawn Rear Garden
Viewing Highly Recommended
Property info
For more information about this property, please contact
Shortland Horne, CV1 on +44 24 7688 0022 * (local rate)
Disclaimer
Property descriptions and related information displayed on this page, with the exclusion of Running Costs data, are marketing materials provided by Shortland Horne, and do not constitute property particulars. Please contact Shortland Horne for full details and further information. The Running Costs data displayed on this page are provided by PrimeLocation to give an indication of potential running costs based on various data sources. PrimeLocation does not warrant or accept any responsibility for the accuracy or completeness of the property descriptions, related information or Running Costs data provided here.

































.jpeg)
