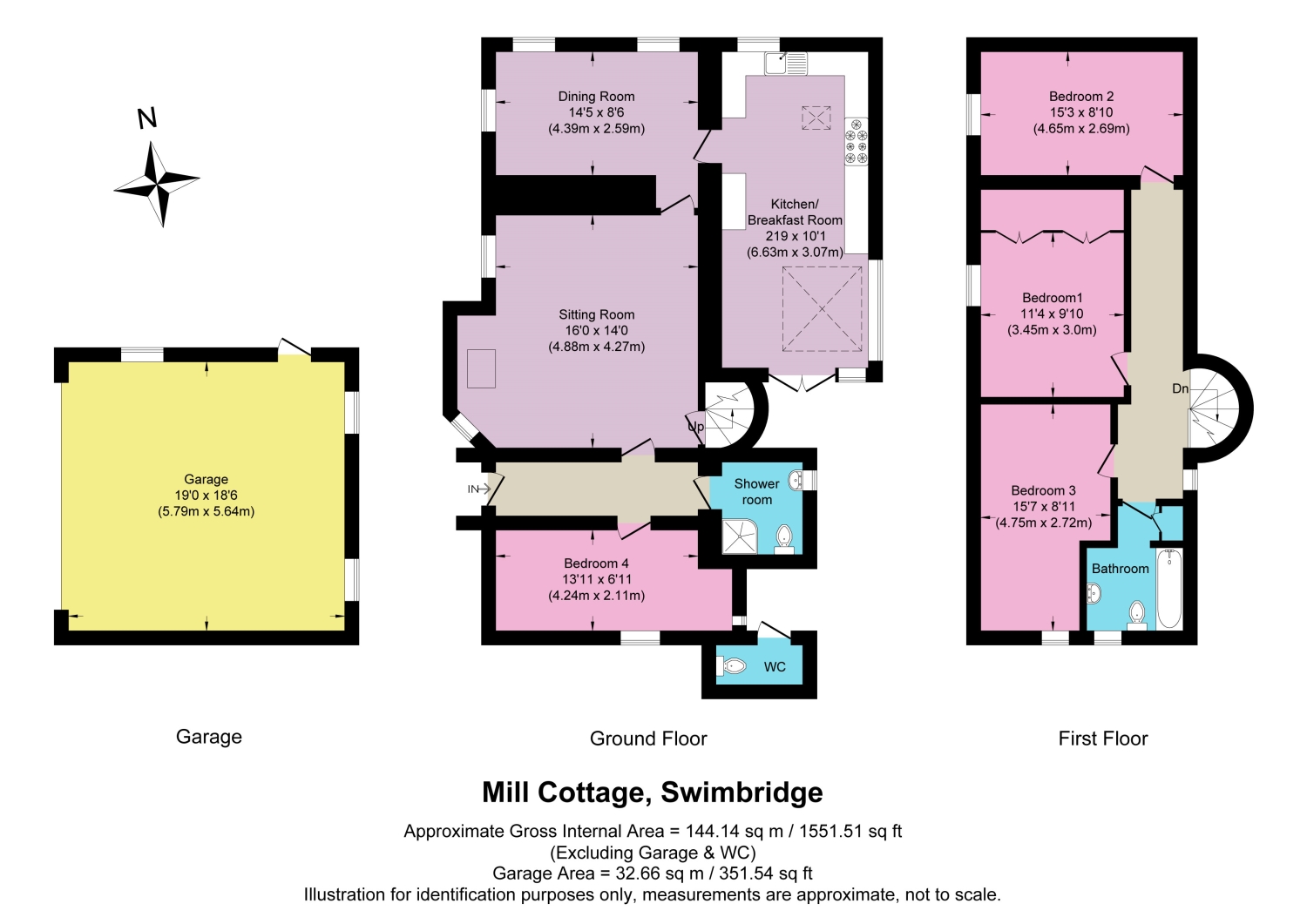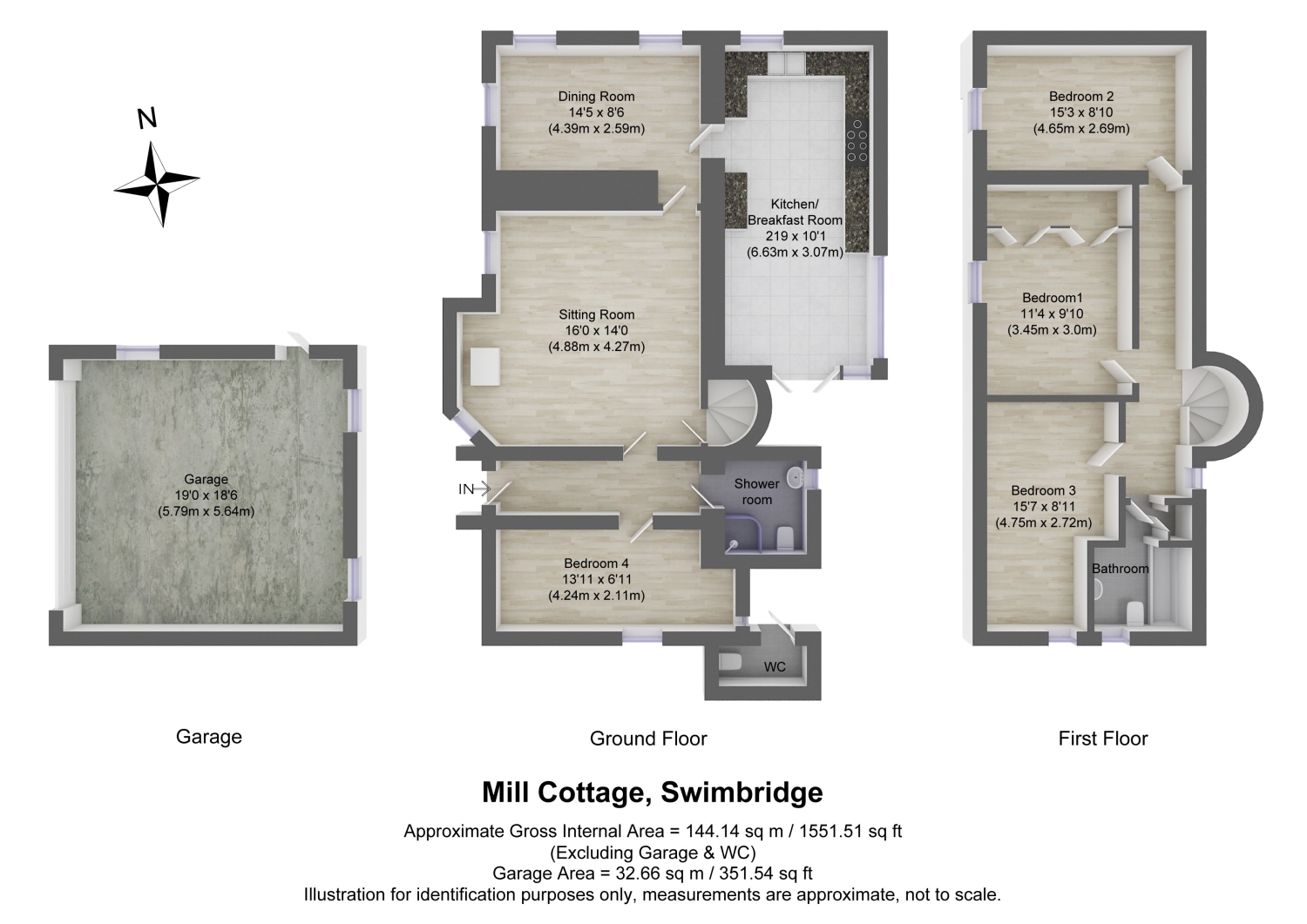Detached house for sale in High Street, Swimbridge, Barnstaple, Devon EX32
* Calls to this number will be recorded for quality, compliance and training purposes.
Property features
- Driveway & Double Garage
- 4 Bedroom Detached Cottage
- Original Character Features
- Secluded Rear South East Facing Garden with Stunning Countryside Views
- Kitchen/ Sunny Breakfast Room
- Ample Living Space
- Semi-Rural Location
- Call Now To Book Your Early Viewing
Property description
Nestled in the heart of the picturesque village of Swimbridge, this Grade II listed, four-bedroom detached period cottage offers a blend of historical charm and modern comforts. Swimbridge is renowned for its vibrant community and amenities, including a highly regarded pre-school and primary school and a popular pub all within walking distance. For broader needs, the nearby village of Landkey, just 2 miles away, provides additional facilities. Barnstaple, the regional centre, is a short 4-mile drive and hosts the area's main business, commercial, leisure, and shopping venues. Conveniently, the A361 North Devon Link Road connects through Landkey, offering swift access to the M5 Motorway and Tiverton Parkway, where trains to London, Paddington, are available. The stunning North Devon Coast and its renowned surfing beaches, including Croyde, Saunton, Putsborough, and Woolacombe, are all within a half-hour drive, as is the majestic Exmoor.
This enchanting cottage, with its whitened rendered elevations and slate roofing, dates to the 16th and 17th centuries. The property seamlessly combines characterful charm with modern refinements, featuring an impressive stone-built fireplace with a bread oven and exposed beams throughout many rooms. The first floor showcases exposed a-frames, adding to the historical ambiance. In recent years, the property has been thoughtfully extended to the rear, creating a light and spacious kitchen/breakfast room enhanced by a Velux window, partially glazed roof and double-glazed wooden patio doors that open onto the secluded gardens. The garden itself is a sanctuary of tranquillity and privacy, with various aspects including a raised slate seating area and a second small seating area, a pond, and well-tended lawns adorned with flowerbeds and a variety of shrubs and trees, such as apple and plum trees, along with a fruit patch. In addition the secluded rear garden is a haven for wildlife and offers access to a detached double garage with loft space, complemented by additional brick-paved driveway parking at the front of the property.
Upon entering the hallway, you'll find a thoughtfully designed space for easy navigation. To the right is the fourth bedroom or home office space, while straight ahead lies a convenient shower room featuring a charming Mullion window. To the left, the living room exudes character with its original stone-built fireplace, slate hearth, log burner and bread oven. A small window within the fireplace, original exposed beams, and a window seat with storage underneath enhance the room's cosy ambiance. Adjacent to the living room, the dining room boasts double-aspect windows, creating a bright and inviting atmosphere. The heart of the home, the kitchen, is a light and airy space fitted with base units, a dresser unit and tall utility cupboard, and ample space for modern appliances. A Velux window, partially glazed roof and large double-glazed patio doors flood the room with natural light, offering seamless access to the rear garden. The kitchen also features a ceramic combined square sink and draining board, white granite-effect work surface, space for a dining table, and provisions for a range cooker with a chimney-style hood.
The first floor presents a spacious master bedroom with views over the front courtyard. Further down the hall, the second bedroom offers ample space for a double bed and freestanding furniture. Continuing along the landing, the third bedroom also accommodates a double bed and is conveniently located next to the main bathroom, which features a three-piece white suite with a panelled bath, tiled splash-back, shower attachment, low-level WC, and pedestal wash basin. Additional features include a heated towel rail and an airing cupboard housing the hot water tank. This thoughtfully arranged home seamlessly blends historical charm with modern conveniences, providing a comfortable and inviting living space.
Additional information
Tenure - Freehold / Parking - Driveway & Double Garage / Garden - South East Facing / Nearest Shop - 4 Miles / Nearest School - Swimbridge C Of E Primary School - 0.4 miles / Nearest Bus Stop - In the Village / Nearest Pub - 0.2 miles
All services are connected, gas fired central heating system, super fast broadband is available.
EPC Exempt - Contact agent for more details if required.
Property info
Mill-Cottage-Swimbridge-2D-01 View original

Mill-Cottage-Swimbridge-3D-01 View original

For more information about this property, please contact
EweMove Sales & Lettings - Barnstaple, EX32 on +44 1271 457889 * (local rate)
Disclaimer
Property descriptions and related information displayed on this page, with the exclusion of Running Costs data, are marketing materials provided by EweMove Sales & Lettings - Barnstaple, and do not constitute property particulars. Please contact EweMove Sales & Lettings - Barnstaple for full details and further information. The Running Costs data displayed on this page are provided by PrimeLocation to give an indication of potential running costs based on various data sources. PrimeLocation does not warrant or accept any responsibility for the accuracy or completeness of the property descriptions, related information or Running Costs data provided here.































.png)

