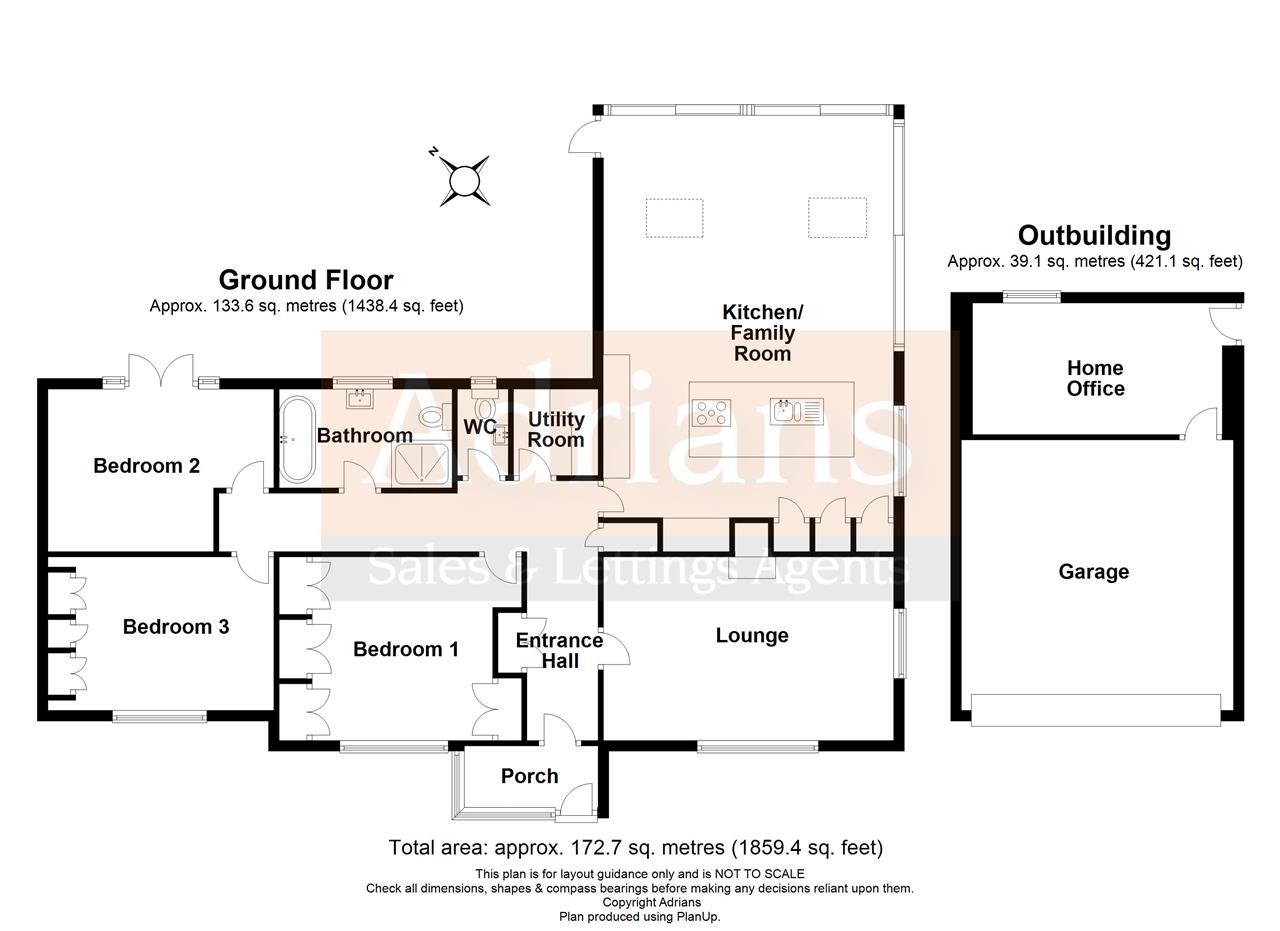Bungalow for sale in Springwood, Chignal St. James, Chelmsford CM1
Just added* Calls to this number will be recorded for quality, compliance and training purposes.
Property features
- Semi rural location
- Completely re-modelled
- Three bedroom
- Detached
- Lovely garden
- Detached garage
- Viewing essential
Property description
Having been completely remodelled by its current owners in recent years with plans passed for further extension, Springwood is in our opinion a stunning three bedroom detached bungalow set in a delightful semi-rural location. Slightly elevated, the property offers commanding views over the lane and countryside beyond the property's surrounding gardens. Adjacent is a detached double garage and adjoining office space. Internally the property is of modern design, a particular feature is the incredible kitchen/family room opening onto a vast terrace. Viewing is strongly advised.
Entrance door to
Reception Porch (2.51m (8'3") x 1.22m (4'0"))
Inset spot lights, double glazed window to front and side, tiled flooring, door through to
Reception Hall (4.65m (15'3") x 1.45m (4'9") initial measurement)
Inset spot lights, wood flooring, raised display recess, radiator.
Further Inner Hallway (7.32m (24'0") in width)
Radiator, pull-down ladder giving access to a boarded loft with two velux windows to rear.
Cloakroom
Inset spot lights, modern w.c with full and half flush, wash hand basin with cupboard under, wood flooring with under floor heating.
Utility Room (1.68m (5'6") x 1.60m (5'3"))
Inset spot light, a number of gloss fronted wall and base level units, space for stacked appliances.
Sitting Room (5.41m (17'9") x 3.48m (11'5"))
Inset spot lights, double glazed window to front, log burner, wood flooring.
Kitchen / Family Room (7.57m (24'10") x 5.36m (17'7"))
An incredible room flooded with light by way of a part vaulted ceiling, large floor to ceiling windows, sliding doors leading straight out onto the garden. The kitchen area offers a comprehensive range of white gloss fronted wall and base level units, integrated Neff appliances, large island unit with dining overhang and ample seating. There is an exposed log burner and under floor heating.
Bedroom One (4.19m (13'9") x 2.84m (9'4"))
Inset spot lights, fitted wardrobes, double glazed window to front, radiator.
Bedroom Two (4.19m (13'9") x 3.12m (10'3"))
Double glazed window and French style doors leading to the garden, radiator.
Bedroom Three (3.43m (11'3") x 3.35m (11'0") + wardrobes)
Inset spot lights, double glazed window to front, fitted wardrobes to two walls, radiator.
Bathroom
Inset spot lights, obscure double glazed window to rear, modern four piece suite comprising bath with side mounted mixer tap, wash hand basin with mixer tap and cupboard under, walk-in shower unit, modern w.c with full and half flush, tiled flooring, heated towel rail.
Detached Garage
As mentioned previously there is a detached garage with electric roller door with internal measurements of 5.08m (16'8") x 4.88m (16'0"). There is power and light connected and a personal door through to
Adjoining Office (4.88m (16'0") x 2.44m (8'0"))
Whilst currently used as an office the room has multiple use.
Outside
Springwood itself is surrounded by lovely gardens to front, side and rear. The front offers ample off street parking, a secure gate and the front garden which is hedged to boundary and offers a modern pathway to the entrance porch. There is also a covered seating area extending from the side of the entrance porch. Accessed directly from the kitchen/family room is a vast raised terrace, perfect for outside dining and entertaining which itself overlooks the remainder of the gardens which are mostly laid to lawn and hedged to boundaries. To the far left side are a number of raised boxed vegetable beds and a very handy and partially covered storage area. The oil tank is neatly screened from the garden.
Property info
For more information about this property, please contact
Adrians (Essex), CM1 on +44 1245 845383 * (local rate)
Disclaimer
Property descriptions and related information displayed on this page, with the exclusion of Running Costs data, are marketing materials provided by Adrians (Essex), and do not constitute property particulars. Please contact Adrians (Essex) for full details and further information. The Running Costs data displayed on this page are provided by PrimeLocation to give an indication of potential running costs based on various data sources. PrimeLocation does not warrant or accept any responsibility for the accuracy or completeness of the property descriptions, related information or Running Costs data provided here.







































.png)

